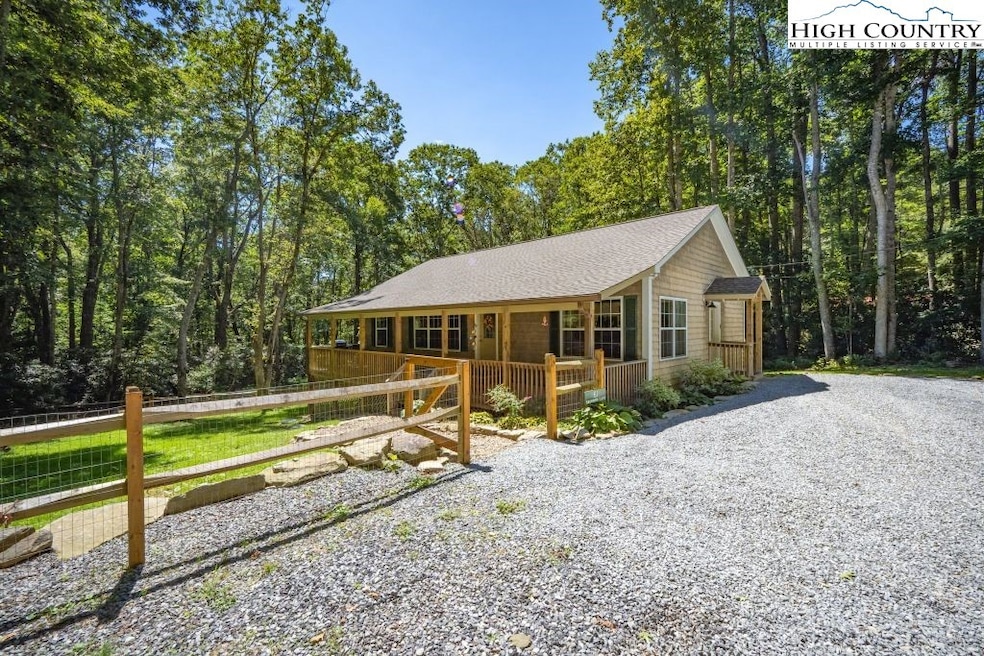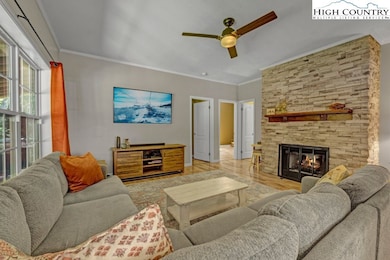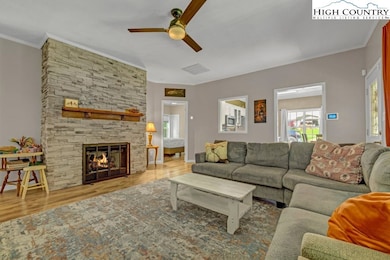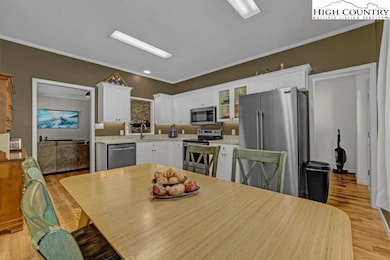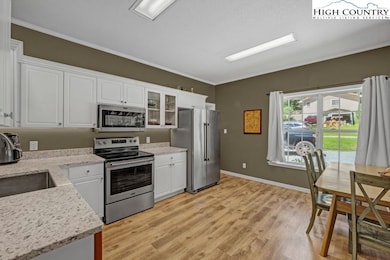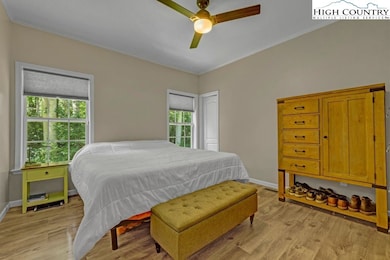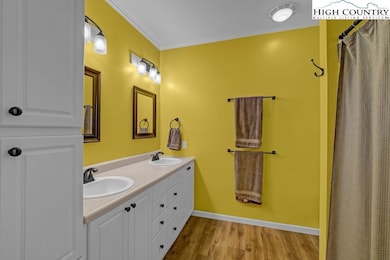61 Snowbird Ln Linville, NC 28646
Estimated payment $2,395/month
Highlights
- Very Popular Property
- 1 Fireplace
- Covered Patio or Porch
- Mountain Architecture
- No HOA
- Ductless Heating Or Cooling System
About This Home
In the heart of Linville, this beautifully maintained home is move-in ready, offering warmth, comfort and convenience from the moment you arrive. Featuring two bedrooms on record with a two-bedroom septic permit, the flexible office space can easily serve as a third sleeping quarter, accommodating guests or family with ease. Every detail of this residence has been thoughtfully considered, leaving no corner overlooked or wasted. For buyers seeking a turnkey home with no updates required, this property is an ideal match. Its prime location, just off Highway 105, provides effortless access to all amenities of the High Country—shopping, dining, outdoor adventure and more. The spacious yard is a standout feature, partially fenced and thoughtfully designed with multiple points of ingress and egress for practicality and charm. Beneath the home, you’ll find perhaps the most meticulously organized crawl space you’ve ever seen—complete with ample storage potential. Please note: while the septic tank location does not meet code due to its proximity to the structure, the sellers have experienced no issues with the system and have no plans to relocate it.
Listing Agent
Premier Sotheby's International Realty- Banner Elk Brokerage Phone: (828) 387-1668 Listed on: 08/28/2025
Home Details
Home Type
- Single Family
Est. Annual Taxes
- $973
Year Built
- Built in 2005
Lot Details
- 0.49 Acre Lot
- Property fronts a private road
- Partially Fenced Property
Home Design
- Mountain Architecture
- Shingle Roof
- Asphalt Roof
- Vinyl Siding
- Modular or Manufactured Materials
Interior Spaces
- 1,248 Sq Ft Home
- 1-Story Property
- 1 Fireplace
- Crawl Space
Kitchen
- Electric Range
- Recirculated Exhaust Fan
- Microwave
- Dishwasher
Bedrooms and Bathrooms
- 2 Bedrooms
- 2 Full Bathrooms
Laundry
- Laundry on main level
- Dryer
- Washer
Parking
- No Garage
- Private Parking
- Gravel Driveway
Outdoor Features
- Covered Patio or Porch
- Fire Pit
- Shed
Schools
- Newland Elementary School
- Avery County High School
Utilities
- Ductless Heating Or Cooling System
- Central Air
- Heat Pump System
- Private Water Source
- Well
- High Speed Internet
Community Details
- No Home Owners Association
Listing and Financial Details
- Long Term Rental Allowed
- Tax Lot 4
- Assessor Parcel Number 18450888601200000
Map
Home Values in the Area
Average Home Value in this Area
Tax History
| Year | Tax Paid | Tax Assessment Tax Assessment Total Assessment is a certain percentage of the fair market value that is determined by local assessors to be the total taxable value of land and additions on the property. | Land | Improvement |
|---|---|---|---|---|
| 2024 | $973 | $243,200 | $12,600 | $230,600 |
| 2023 | $973 | $243,200 | $12,600 | $230,600 |
| 2022 | $0 | $243,200 | $12,600 | $230,600 |
| 2021 | $696 | $126,500 | $12,600 | $113,900 |
| 2020 | $696 | $126,500 | $12,600 | $113,900 |
| 2019 | $696 | $126,500 | $12,600 | $113,900 |
| 2018 | $696 | $126,500 | $12,600 | $113,900 |
| 2017 | $519 | $94,300 | $0 | $0 |
| 2016 | $422 | $94,300 | $0 | $0 |
| 2015 | $422 | $94,300 | $12,600 | $81,700 |
| 2012 | -- | $103,300 | $12,600 | $90,700 |
Property History
| Date | Event | Price | List to Sale | Price per Sq Ft | Prior Sale |
|---|---|---|---|---|---|
| 10/30/2025 10/30/25 | Price Changed | $439,000 | -4.4% | $352 / Sq Ft | |
| 09/30/2025 09/30/25 | Price Changed | $459,000 | -4.2% | $368 / Sq Ft | |
| 08/28/2025 08/28/25 | For Sale | $479,000 | +10.1% | $384 / Sq Ft | |
| 05/20/2024 05/20/24 | Sold | $435,000 | -3.3% | $349 / Sq Ft | View Prior Sale |
| 04/13/2024 04/13/24 | For Sale | $450,000 | -- | $361 / Sq Ft |
Purchase History
| Date | Type | Sale Price | Title Company |
|---|---|---|---|
| Warranty Deed | $435,000 | None Listed On Document | |
| Warranty Deed | $249,000 | None Available |
Source: High Country Association of REALTORS®
MLS Number: 257768
APN: 1845-08-88-6012-00000
- 153 Linville Oaks Dr
- 182 Henley Ln
- tbd Mitchell Ave
- 510 Haas Hartley Rd
- 63 Two Hawks Ln
- 35 Beagle Rd
- 259 Alpen Way Ln
- 85 Crestwood Cir
- 397 Linwood Ln
- TBD Crestwood Cir
- LOT 4 Crestwood Cir
- 10 Maple Ln
- Lot 73 Linhigh Dr
- TBD Linhigh Dr Unit 66
- 163 Old Hickory Ln
- Lot 12 Oak St
- TBD Linhigh Dr
- 70 Linhigh Dr
- 505 Tanglewood Cemetery Rd
- TBD Sugar Mountain 2 Rd
- 252 Trillium Rd
- 100 Moss Ridge Unit FL9-ID1039609P
- 2780 Tynecastle Hwy
- 82 Creekside Dr Unit Ski Country Condominiums
- 100 High Country Square
- 10884 Nc Highway 105 S
- 135A Wapiti Way Unit A
- 1776 Beech Mountain Pkwy
- 116 Shagbark Rd
- 530 Marion Cornett Rd
- 135 Caleb Dr Unit 4
- 187 Pine Village Unit 1
- 446 Windridge Dr
- 157 Cliff Ln Unit 1
- 5844 Blowing Rock Blvd Unit 19
- 615 Fallview Ln
- 197 Old Us Highway 321
- 156 Tulip Tree Ln
- 247 Homespun Hills Rd Unit 3 Right Unit
- 2348 N Carolina 105 Unit 11
