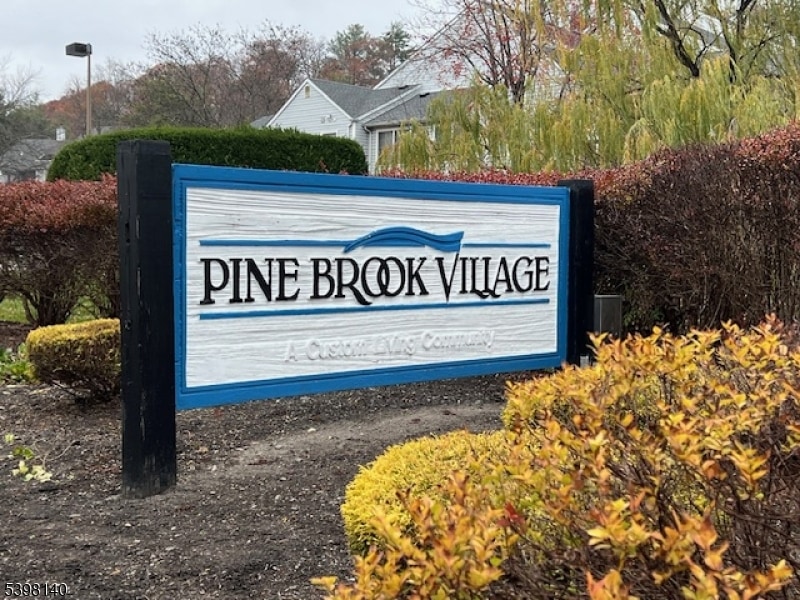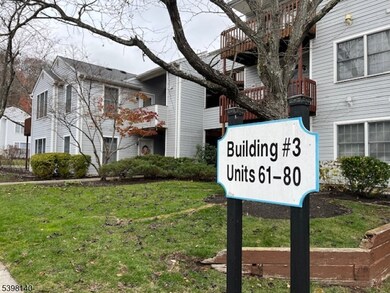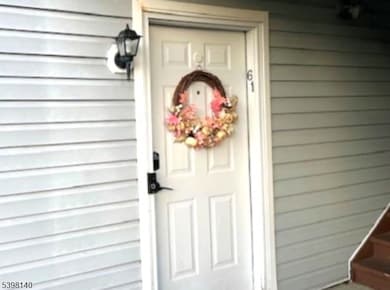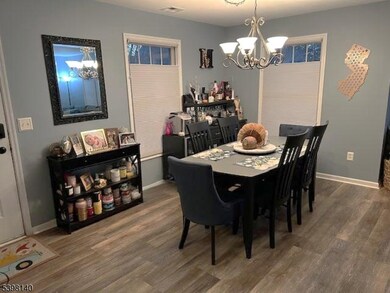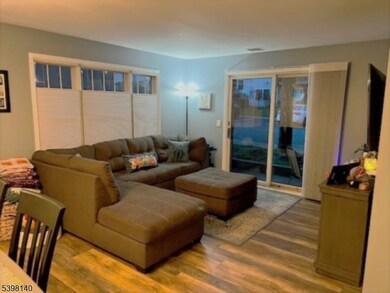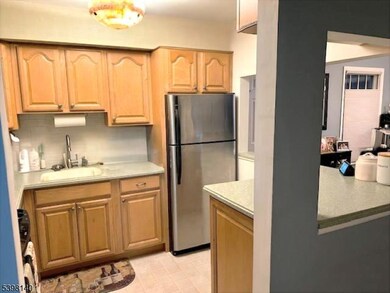61 Stonyridge Dr Lincoln Park, NJ 07035
Highlights
- Main Floor Primary Bedroom
- Community Pool
- Walk-In Closet
- Lincoln Park Elementary School Rated A-
- Formal Dining Room
- Bathtub with Shower
About This Home
Welcome to this beautiful end unit, featuring 3 Bedrooms and 1.5 Baths, all conveniently located on the first floor! The open-concept layout offers a spacious living room and dining area with laminate flooring throughout and access to a private patio through the sliding doors. The unit also includes a kitchen with stainless steel appliances, updated bathrooms, a primary bedroom with a walk-in closet and built-in wardrobe, and an in-unit washer and dryer. Enjoy your summer days relaxing at the community pool! Ideally located near public transportation for NYC-bound buses and trains, as well as major highways, shopping, restaurants and schools. NO PETS and NO SMOKING.
Listing Agent
KELLER WILLIAMS PROSPERITY REALTY Brokerage Phone: 973-696-0077 Listed on: 11/20/2025

Co-Listing Agent
JUDITH DUDGEON
KELLER WILLIAMS PROSPERITY REALTY Brokerage Phone: 973-696-0077
Condo Details
Home Type
- Condominium
Est. Annual Taxes
- $7,348
Year Built
- Built in 1987
Parking
- Parking Lot
Home Design
- Tile
Interior Spaces
- 1,012 Sq Ft Home
- Blinds
- Formal Dining Room
- Exterior Basement Entry
- Laundry Room
Kitchen
- Gas Oven or Range
- Recirculated Exhaust Fan
- Microwave
- Dishwasher
Flooring
- Laminate
- Vinyl
Bedrooms and Bathrooms
- 3 Bedrooms
- Primary Bedroom on Main
- Walk-In Closet
- Powder Room
- Bathtub with Shower
Home Security
Schools
- Lincoln Pk Elementary And Middle School
- Boonton High School
Utilities
- Forced Air Heating and Cooling System
- One Cooling System Mounted To A Wall/Window
- Standard Electricity
- Water Tap or Transfer Fee
- Gas Water Heater
Additional Features
- Accessible Bedroom
- Patio
Listing and Financial Details
- Tenant pays for cable t.v., electric, gas, heat, hot water, sewer, water
- Assessor Parcel Number 2316-44502-0000-00007-0000-C4061
Community Details
Recreation
- Community Playground
- Community Pool
Security
- Carbon Monoxide Detectors
- Fire and Smoke Detector
Map
Source: Garden State MLS
MLS Number: 3998822
APN: 16-00046-7-00061
- 173 Stonyridge Dr Unit 173
- 26 Ryan Ln Unit 1302
- 26 Ryan Ln
- 101 Seminole Ave
- 3 Undercliff Ln
- 18 Hope Terrace
- 92 Susquehanna Ave
- 82 Pocohontas Path
- 27 Iroquois Ave
- 75 Homestead Ln
- 5 Homestead Ln
- 43 Nakomis Path
- 74 Nakomis Path
- 30 S Valley Rd
- 450 Boonton Turnpike
- 2 Brookside Rd
- 28 Oak St
- 140 de Hart St
- 35 Rosenbrook Dr
- 208 Fayette Ave
- 118 Harvest Ln
- 75 Homestead Ln
- 137 Harvest Ln
- 209 Comly Rd
- 192 Riveredge Rd
- 206 Ryerson Rd
- 61 Mountainview Blvd Unit 4
- 115 E Main St
- 199 Robertson Way
- 650 Route 23
- 11 Crefeld Ct
- 264 Passaic Ave
- 10A Kings Bridge Rd Passaic Unit 206
- 10 Kingsbridge Rd Unit 207
- 135 Fairfield Rd Unit 205
- 2000 Murray Ct
- 38 Totowa Rd
- 214 Woodcliff Ave Unit 2
- 74 Passaic Ave Unit 205
- 525 Main St Unit 4
