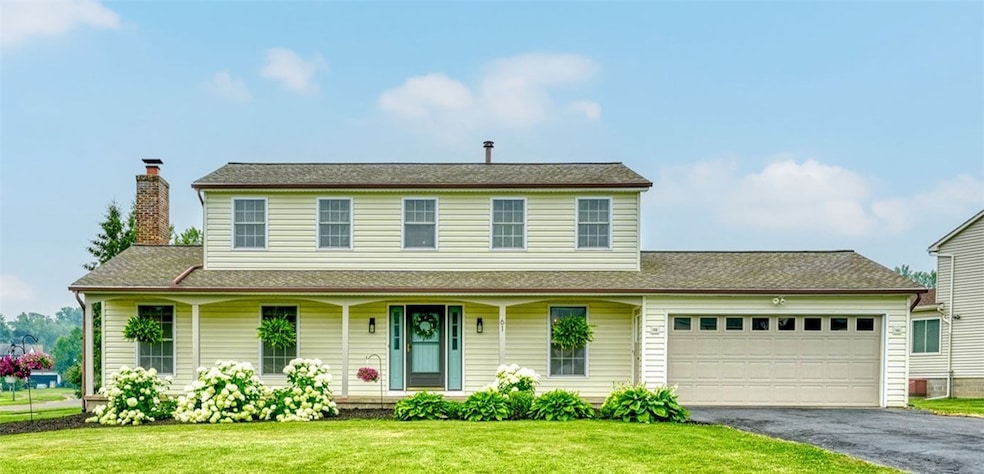Open House Sunday July 27th 1:00PM - 3:00PM! Beautiful move-in ready home in the Hilton School District with four bedrooms, three full baths and a half bath! Charming covered front porch! Fresh paint throughout! New Vinyl plank flooring on the first floor (2022). New light fixtures throughout (2022-2025). Wonderful floor plan with large living room, family room with woodburning fireplace, dining room and beautiful eat-in kitchen with painted kitchen cabinets (2025), Quartz countertops, tile backsplash, new faucet and sink (2024), and stainless-steel appliances. Updated powder room with new mirror, shelves and lights (2022). New light fixtures throughout. New blinds on the first floor (2022). All new 6-panel door on the first floor (2025). Upstairs main hallway bath featuring new toilet, faucet and light (2025). New toilet in primary bath (2025). Wonderful partially finished basement with convenient exterior walkout door, new flooring (2024) and full bath with new flooring, vanity, faucet and mirror (2024) and walk-in shower. Beautiful custom landscaping, including white nectarine tree, rhubarb, blackberry and blueberry bushes, four white hydrangeas, hostas flowers and two purple lilacs. Backyard also features a patio, raised bed garden and firepit area! New garage door opener and remotes (2024). Furnace and Air Conditioning (2019), Hot Water tank (2006), single layer roof approximately 3-5 years old. Don't miss the video tour!







