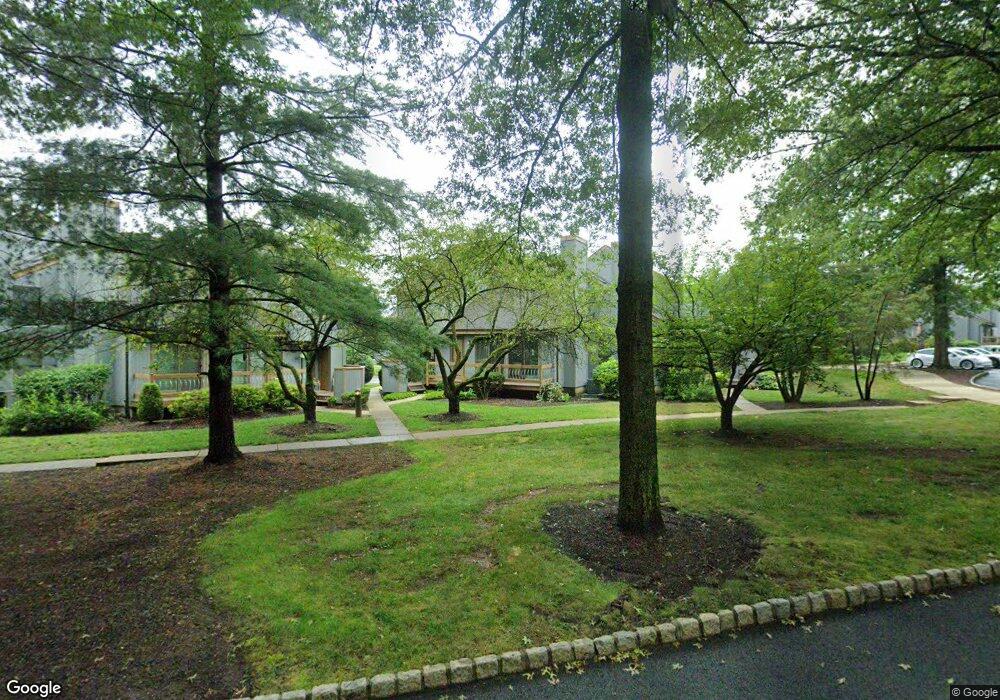61 Sycamore Ct Unit 461 Basking Ridge, NJ 07920
Estimated Value: $553,000 - $634,863
2
Beds
3
Baths
1,357
Sq Ft
$430/Sq Ft
Est. Value
About This Home
This home is located at 61 Sycamore Ct Unit 461, Basking Ridge, NJ 07920 and is currently estimated at $583,466, approximately $429 per square foot. 61 Sycamore Ct Unit 461 is a home located in Somerset County with nearby schools including Liberty Corner Elementary School, William Annin Middle School, and Ridge High School.
Ownership History
Date
Name
Owned For
Owner Type
Purchase Details
Closed on
Jul 19, 2011
Sold by
Vongrej Clifford S and Vongrej Noreen P
Bought by
Kapadia Jeenal
Current Estimated Value
Home Financials for this Owner
Home Financials are based on the most recent Mortgage that was taken out on this home.
Original Mortgage
$272,000
Outstanding Balance
$187,128
Interest Rate
4.51%
Mortgage Type
New Conventional
Estimated Equity
$396,338
Purchase Details
Closed on
May 17, 2000
Sold by
Elliott Micah
Bought by
Vongrej Cliff and Vongrej Noreen
Home Financials for this Owner
Home Financials are based on the most recent Mortgage that was taken out on this home.
Original Mortgage
$205,600
Interest Rate
8.28%
Purchase Details
Closed on
Jun 24, 1997
Sold by
Chiodi Mirco
Bought by
Elliott Micah
Home Financials for this Owner
Home Financials are based on the most recent Mortgage that was taken out on this home.
Original Mortgage
$167,000
Interest Rate
7.79%
Purchase Details
Closed on
Jun 30, 1995
Sold by
Fiorito Joe
Bought by
Apsa Inc
Home Financials for this Owner
Home Financials are based on the most recent Mortgage that was taken out on this home.
Original Mortgage
$120,000
Interest Rate
7.84%
Create a Home Valuation Report for This Property
The Home Valuation Report is an in-depth analysis detailing your home's value as well as a comparison with similar homes in the area
Home Values in the Area
Average Home Value in this Area
Purchase History
| Date | Buyer | Sale Price | Title Company |
|---|---|---|---|
| Kapadia Jeenal | $340,000 | None Available | |
| Vongrej Cliff | $257,000 | -- | |
| Elliott Micah | $185,500 | -- | |
| Apsa Inc | $120,000 | -- |
Source: Public Records
Mortgage History
| Date | Status | Borrower | Loan Amount |
|---|---|---|---|
| Open | Kapadia Jeenal | $272,000 | |
| Previous Owner | Vongrej Cliff | $205,600 | |
| Previous Owner | Elliott Micah | $167,000 | |
| Previous Owner | Apsa Inc | $120,000 |
Source: Public Records
Tax History Compared to Growth
Tax History
| Year | Tax Paid | Tax Assessment Tax Assessment Total Assessment is a certain percentage of the fair market value that is determined by local assessors to be the total taxable value of land and additions on the property. | Land | Improvement |
|---|---|---|---|---|
| 2025 | $8,319 | $559,800 | $175,000 | $384,800 |
| 2024 | $8,319 | $467,600 | $175,000 | $292,600 |
| 2023 | $8,447 | $447,900 | $175,000 | $272,900 |
| 2022 | $8,575 | $426,400 | $175,000 | $251,400 |
| 2021 | $8,075 | $382,700 | $175,000 | $207,700 |
| 2020 | $7,995 | $381,800 | $175,000 | $206,800 |
| 2019 | $7,595 | $373,400 | $175,000 | $198,400 |
| 2018 | $7,148 | $356,500 | $175,000 | $181,500 |
| 2017 | $7,115 | $357,700 | $175,000 | $182,700 |
| 2016 | $7,020 | $359,800 | $175,000 | $184,800 |
| 2015 | $6,838 | $356,900 | $170,000 | $186,900 |
| 2014 | $6,566 | $339,500 | $175,000 | $164,500 |
Source: Public Records
Map
Nearby Homes
- 2305 Privet Way
- 7 Chestnut Ct
- 227 Arrowood Way
- 23 Hampton Ct
- 138 Alexandria Way Condo Unit 138
- 242 Alexandria Way
- 1 Potomac Dr Condo
- 49 Alexandria Way Unit 5
- 55 Potomac Dr
- 71 Alexandria Way Unit 3
- 103 Potomac Dr
- 21 Alexandria Way
- 176 Potomac Dr
- 67 Woodward Ln
- 168 Potomac Dr Condo Unit 168
- 138 Potomac Dr Condo
- 192 Potomac Dr Condo Unit 192
- 279 English Place
- 267 English Place
- 22 Woodward Ln
- 60 Sycamore Ct Unit 460
- 61 Sycamore Ct
- 59 Sycamore Ct
- 58 Sycamore Ct
- 62 Sycamore Ct
- 57 Sycamore Ct
- 63 Sycamore Ct Unit 463
- 65 Sycamore Ct
- 64 Sycamore Ct
- 56 Sycamore Ct
- 55 Sycamore Ct Unit 455
- 54 Sycamore Ct
- 53 Sycamore Ct
- 50 Sycamore Ct
- 51 Sycamore Ct Unit 451
- 52 Sycamore Ct
- 151 Arbor Cir
- 147 Arbor Cir
- 43 Chestnut Ct Unit 343
- 44 Chestnut Ct
