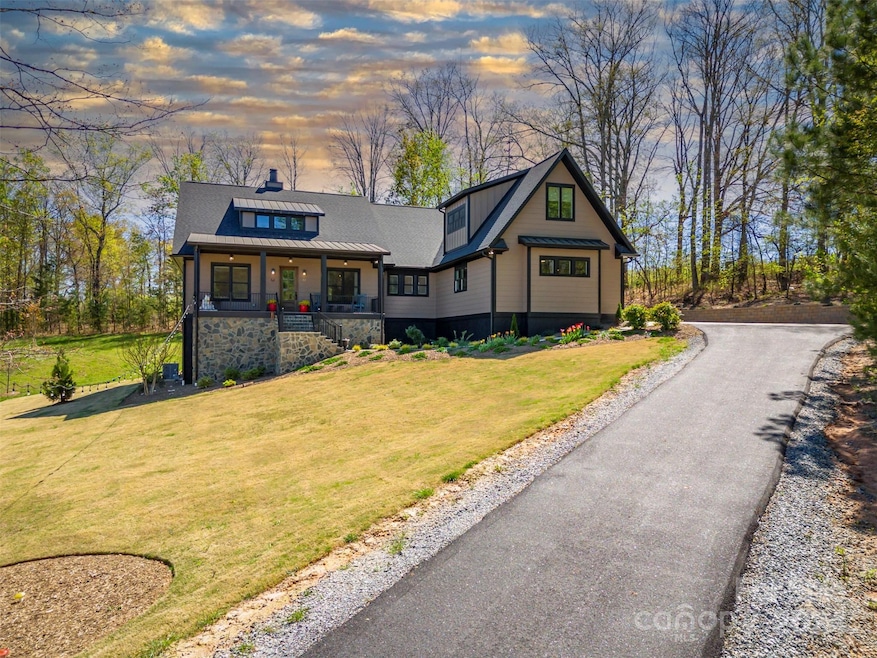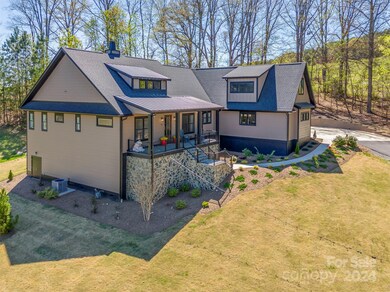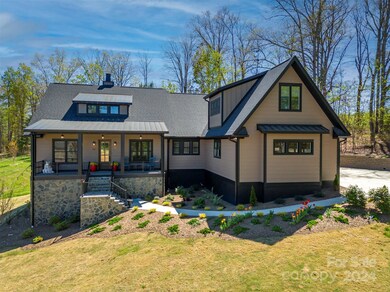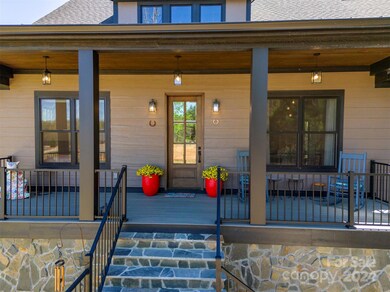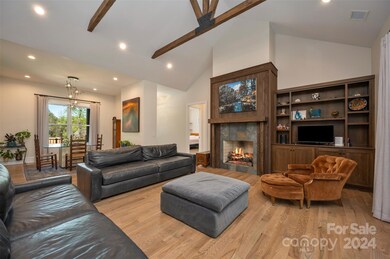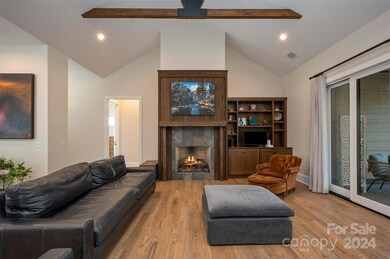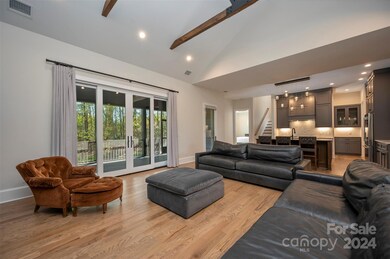
61 Taddington Cir Columbus, NC 28722
Highlights
- Equestrian Center
- Open Floorplan
- Transitional Architecture
- New Construction
- Private Lot
- Cathedral Ceiling
About This Home
As of June 2024This home is just two years old and in Derbyshire, an exclusive gated community perfect for families and equestrians. The community boasts a 33-acre lake that is ideal for swimming and fishing. Along with this, there are eight miles of walking trails, a riding ring, a community barn, and access to 170 miles of riding trails. With many upgrades, this single-level home has been designed to meet the community's high standards. It has four bedrooms, four and a half baths, and an attached three-car garage. The home's total living area is 3,253 sq.ft., with the fourth bedroom above the garage. The house features an open-concept design with wood-beamed cathedral ceilings, hardwood, and tile floors. All cabinetry is custom-built, and the living room has a natural gas/wood-burning fireplace. The primary bathroom features a Penhaglion Charroux Aged Brass Tub. The property sits on a private two-acre lot with a paved driveway, fiber-optic internet, natural gas, and city water.
Last Agent to Sell the Property
Claussen Walters LLC Brokerage Email: barbaraclaussen@me.com License #287330 Listed on: 04/17/2024
Home Details
Home Type
- Single Family
Est. Annual Taxes
- $5,511
Year Built
- Built in 2022 | New Construction
Lot Details
- Cul-De-Sac
- Private Lot
- Paved or Partially Paved Lot
- Lot Has A Rolling Slope
- Cleared Lot
- Property is zoned MU
HOA Fees
- $146 Monthly HOA Fees
Parking
- 3 Car Attached Garage
- Garage Door Opener
- 3 Open Parking Spaces
Home Design
- Transitional Architecture
- Farmhouse Style Home
- Metal Roof
- Stone Siding
- Hardboard
Interior Spaces
- 1-Story Property
- Open Floorplan
- Wired For Data
- Built-In Features
- Cathedral Ceiling
- Ceiling Fan
- Wood Burning Fireplace
- Gas Fireplace
- Insulated Windows
- Entrance Foyer
- Living Room with Fireplace
- Screened Porch
- Basement
- Exterior Basement Entry
Kitchen
- Breakfast Bar
- Built-In Self-Cleaning Convection Oven
- Electric Oven
- Gas Cooktop
- Microwave
- Plumbed For Ice Maker
- Dishwasher
- Wine Refrigerator
- Kitchen Island
- Disposal
Flooring
- Wood
- Tile
Bedrooms and Bathrooms
- Split Bedroom Floorplan
- Walk-In Closet
- Dual Flush Toilets
Laundry
- Laundry Room
- Electric Dryer Hookup
Accessible Home Design
- Halls are 36 inches wide or more
- Doors are 32 inches wide or more
Horse Facilities and Amenities
- Equestrian Center
- Riding Trail
Utilities
- Forced Air Zoned Heating and Cooling System
- Vented Exhaust Fan
- Heat Pump System
- Tankless Water Heater
- Septic Tank
- Cable TV Available
Listing and Financial Details
- Assessor Parcel Number P97-183
Community Details
Overview
- Essential Property Management Association, Phone Number (828) 242-1572
- Built by Mapleton Lane Custom Homes LLC
- Derbyshire Subdivision
- Mandatory home owners association
Recreation
- Trails
Additional Features
- Picnic Area
- Card or Code Access
Ownership History
Purchase Details
Home Financials for this Owner
Home Financials are based on the most recent Mortgage that was taken out on this home.Purchase Details
Home Financials for this Owner
Home Financials are based on the most recent Mortgage that was taken out on this home.Purchase Details
Home Financials for this Owner
Home Financials are based on the most recent Mortgage that was taken out on this home.Purchase Details
Purchase Details
Similar Homes in Columbus, NC
Home Values in the Area
Average Home Value in this Area
Purchase History
| Date | Type | Sale Price | Title Company |
|---|---|---|---|
| Warranty Deed | $1,150,000 | None Listed On Document | |
| Warranty Deed | $1,150,000 | None Listed On Document | |
| Warranty Deed | $1,025,000 | None Listed On Document | |
| Warranty Deed | $121,000 | None Available | |
| Warranty Deed | $447,000 | -- |
Mortgage History
| Date | Status | Loan Amount | Loan Type |
|---|---|---|---|
| Open | $920,000 | New Conventional | |
| Previous Owner | $105,000 | New Conventional | |
| Previous Owner | $615,000 | Seller Take Back |
Property History
| Date | Event | Price | Change | Sq Ft Price |
|---|---|---|---|---|
| 06/25/2024 06/25/24 | Sold | $1,150,000 | -2.1% | $353 / Sq Ft |
| 04/29/2024 04/29/24 | Pending | -- | -- | -- |
| 04/22/2024 04/22/24 | For Sale | $1,175,000 | +14.6% | $361 / Sq Ft |
| 04/12/2023 04/12/23 | Sold | $1,025,000 | -2.3% | $315 / Sq Ft |
| 03/27/2023 03/27/23 | Pending | -- | -- | -- |
| 01/01/2023 01/01/23 | For Sale | $1,049,000 | +2.3% | $322 / Sq Ft |
| 12/31/2022 12/31/22 | Off Market | $1,025,000 | -- | -- |
| 08/15/2022 08/15/22 | For Sale | $1,049,000 | -- | $322 / Sq Ft |
Tax History Compared to Growth
Tax History
| Year | Tax Paid | Tax Assessment Tax Assessment Total Assessment is a certain percentage of the fair market value that is determined by local assessors to be the total taxable value of land and additions on the property. | Land | Improvement |
|---|---|---|---|---|
| 2024 | $5,511 | $850,181 | $148,175 | $702,006 |
| 2023 | $5,426 | $850,181 | $148,175 | $702,006 |
| 2022 | $1,801 | $285,676 | $148,175 | $137,501 |
| 2021 | $886 | $148,175 | $148,175 | $0 |
| 2020 | $939 | $148,175 | $148,175 | $0 |
| 2019 | $939 | $148,175 | $148,175 | $0 |
| 2018 | $880 | $148,175 | $148,175 | $0 |
| 2017 | $851 | $100,725 | $100,725 | $0 |
| 2016 | $586 | $100,725 | $100,725 | $0 |
| 2015 | $686 | $0 | $0 | $0 |
| 2014 | $686 | $0 | $0 | $0 |
| 2013 | -- | $0 | $0 | $0 |
Agents Affiliated with this Home
-

Seller's Agent in 2024
Barbara Claussen
Claussen Walters LLC
(828) 989-0423
46 in this area
88 Total Sales
-
H
Buyer's Agent in 2024
Holly Dake
Tryon Foothills Realty
(828) 216-9497
11 in this area
23 Total Sales
Map
Source: Canopy MLS (Canopy Realtor® Association)
MLS Number: 4130318
APN: P97-183
- Lot 37 Melbourne Dr
- 984 Mapleton Ln
- 000 Mills St
- 000 Mapleton Ln Unit 6
- Lot 36 Mapleton Ln
- 0 Mapleton Ln Unit CAR4257492
- 0 Prospect Point Dr Unit CAR4167315
- 000 Birchover Ln
- 5734 S Nc 9 Hwy
- 5990 S Nc 9 Hwy
- 663 Landrum Rd
- 822 & 920 Preservation Trail
- 66 Ashlyn Ln
- 286 Preservation Trail
- 383 Woody Cir
- 0 Woody Cir Unit 11
- 6505 S Highway 9 Hwy
- 6505 S Hwy 9 Hwy
- 1320 Little Mountain Rd
- 0 Hugh Champion Rd Unit 1-9 13-26 28-61
