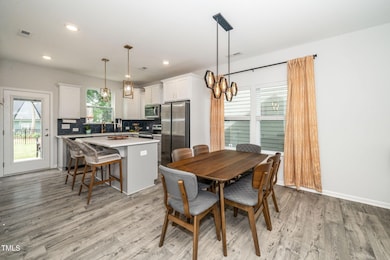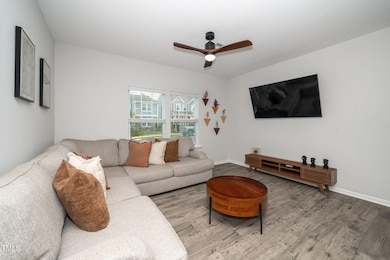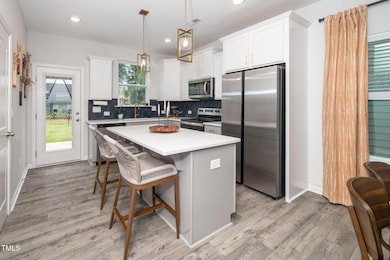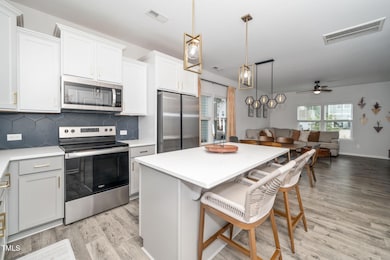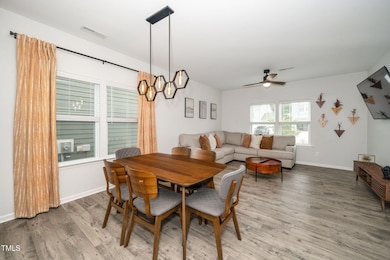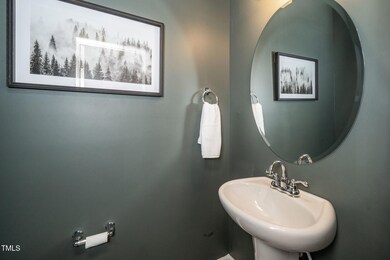
61 Tanglewood Place Angier, NC 27501
Estimated payment $2,063/month
Total Views
1,052
3
Beds
2.5
Baths
1,655
Sq Ft
$196
Price per Sq Ft
Highlights
- Traditional Architecture
- 2 Car Attached Garage
- Living Room
- Neighborhood Views
- Patio
- Laundry Room
About This Home
LIKE NEW; you're going to want to see this one! This 2 year old home is barely lived in and is equipped with 3 bedrooms, 2 1/2 bathrooms with a large owner's suite, huge walk-in owner's closet and stunning owner's bath. The downstairs showcases open concept living. From the kitchen you look out over the fenced, flat backyard that's perfect for playing and a patio great for relaxing by a fire pit or grilling. And, all of this is less than a mile from downtown Angier! Welcome home!
Home Details
Home Type
- Single Family
Est. Annual Taxes
- $2,922
Year Built
- Built in 2023
Lot Details
- 5,663 Sq Ft Lot
- Landscaped
- Rectangular Lot
- Level Lot
- Cleared Lot
- Back Yard Fenced
- Property is zoned R-6
HOA Fees
- $63 Monthly HOA Fees
Parking
- 2 Car Attached Garage
- Inside Entrance
- Front Facing Garage
- Garage Door Opener
- Private Driveway
- 2 Open Parking Spaces
Home Design
- Traditional Architecture
- Slab Foundation
- Shingle Roof
Interior Spaces
- 1,655 Sq Ft Home
- 2-Story Property
- Blinds
- Entrance Foyer
- Living Room
- Dining Room
- Neighborhood Views
- Scuttle Attic Hole
Kitchen
- Electric Oven
- Free-Standing Electric Oven
- Free-Standing Electric Range
- Microwave
- Dishwasher
Flooring
- Carpet
- Luxury Vinyl Tile
Bedrooms and Bathrooms
- 3 Bedrooms
Laundry
- Laundry Room
- Laundry on upper level
- Washer and Dryer
Schools
- Angier Elementary School
- Harnett Central Middle School
- Harnett Central High School
Utilities
- Forced Air Heating and Cooling System
- Water Heater
Additional Features
- Patio
- Grass Field
Community Details
- Association fees include ground maintenance
- William Douglas Management Association, Phone Number (704) 347-8900
- Built by True Homes, Inc
- Tanglewood Subdivision
Listing and Financial Details
- Assessor Parcel Number 04067420120001 27
Map
Create a Home Valuation Report for This Property
The Home Valuation Report is an in-depth analysis detailing your home's value as well as a comparison with similar homes in the area
Home Values in the Area
Average Home Value in this Area
Tax History
| Year | Tax Paid | Tax Assessment Tax Assessment Total Assessment is a certain percentage of the fair market value that is determined by local assessors to be the total taxable value of land and additions on the property. | Land | Improvement |
|---|---|---|---|---|
| 2025 | $2,897 | $243,286 | $0 | $0 |
| 2024 | $2,922 | $243,286 | $0 | $0 |
| 2023 | $528 | $45,680 | $0 | $0 |
| 2022 | $0 | $0 | $0 | $0 |
Source: Public Records
Property History
| Date | Event | Price | Change | Sq Ft Price |
|---|---|---|---|---|
| 08/14/2025 08/14/25 | Price Changed | $325,000 | -3.0% | $196 / Sq Ft |
| 07/17/2025 07/17/25 | For Sale | $335,000 | -- | $202 / Sq Ft |
Source: Doorify MLS
Similar Homes in Angier, NC
Source: Doorify MLS
MLS Number: 10109974
APN: 04067420120001 27
Nearby Homes
- 797 S Wilma St
- 128 Tanglewood Place
- 34 Tanglewood Place
- 117 Woodcroft Dr
- 25 Silver Place
- 92 Horseshoe Place Unit 9
- 311 Horseshoe Place
- 295 Horseshoe Place
- 169 Horseshoe Place
- 169 Horseshoe Place Unit 55p
- 248 Horseshoe Place
- 157 Vaughan Farms Dr
- 158 Dr
- 148 Vaughan Farms Dr
- 401 S Raleigh St Unit A-B
- 56 Burford Way
- 36 Twin Birch Dr
- 56 Twin Birch Dr
- 306 Thistle Patch Place
- 52 Twin Birch Dr
- 122 S Pleasant St
- 122 S Pleasant St Unit 1
- 667 White Birch Ln
- 620 White Birch Ln
- 583 White Birch Ln
- 547 White Birch Ln
- 365 White Birch Ln
- 57 Bluebottle St
- 229 Blair Dr
- 32 Hyacinth Ln
- 28 Hyacinth Ln
- 15 Hyacinth Ln
- 167 Shelly Dr
- 83 Brax Carr Way
- 1356 Pearidge Rd
- 240 Steel Springs Ln
- 47 Flowing River Rd
- 243 Steel Springs Ln
- 221 Steel Springs Ln
- 196 Steel Spring Ln

