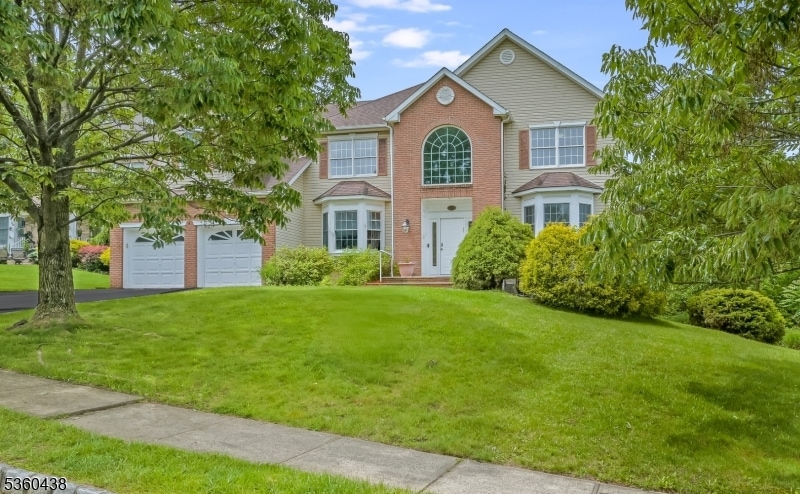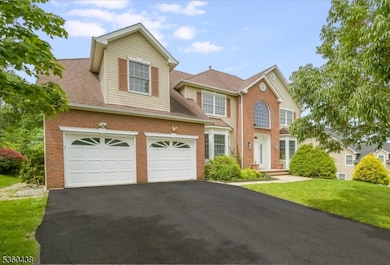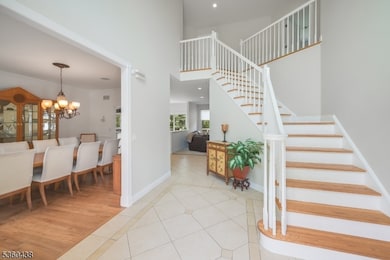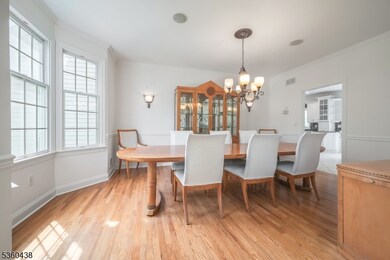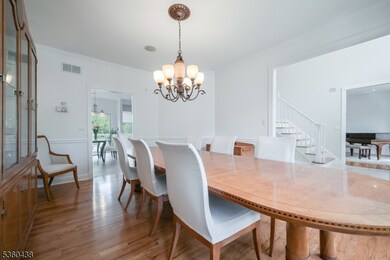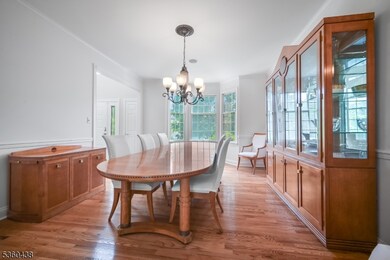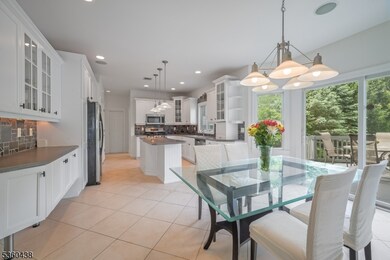
$899,000
- 5 Beds
- 3 Baths
- 6 Morningside Rd
- Verona, NJ
Charm, space, and sunlight right here on Morningside.Capture the sunrise across from the renowned Verona Park or savor the sunset in the heart of Verona's sought-after Forest Section. This stunning 5BR/3BA split-level, fully renovated in 2018, blends over 2500 sq feet of space, style, and location truly redefining what it means to feel at home .The welcoming main floor offers an open layout with
Lauren Orsini BHHS FOX & ROACH
