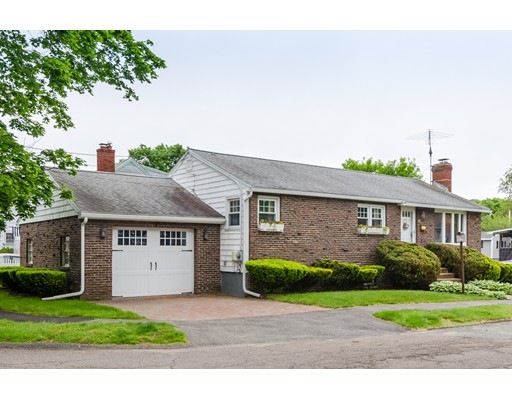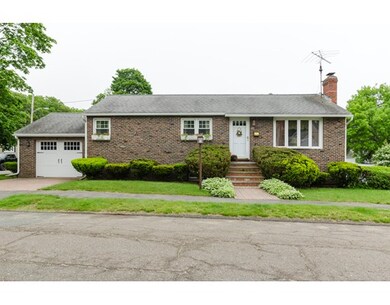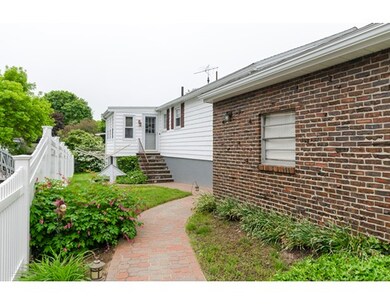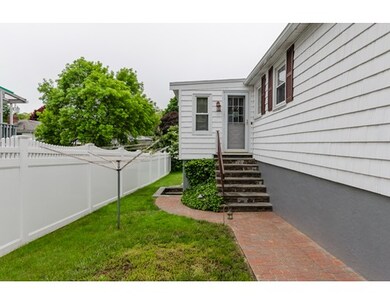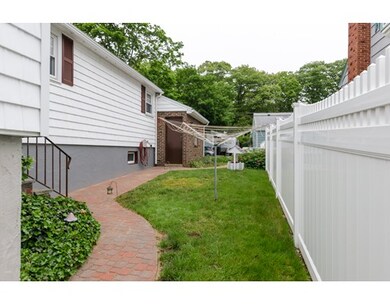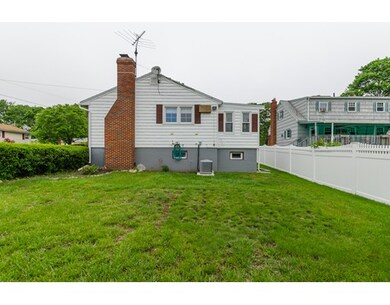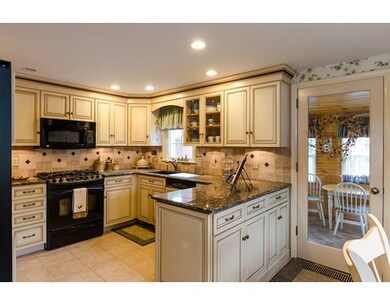
61 Thistle St Lynn, MA 01905
Parkland Avenue NeighborhoodAbout This Home
As of November 2019Meticulously maintained ranch style home in highly coveted Lynn neighborhood...this bright light-filled immaculate home features beautiful hardwood and tile flooring through out, updated heating and central air, a stunning remodeled eat-in kitchen with gorgeous granite counters and cabinetry, oversized master bedroom with terrific closet space, fireplace living room with large picture window, beautifully tiled full bath, partially finished carpeted basement playroom with fireplace and additional 3/4 bath, tons of storage space, walk out basement and additional basement space to expand, mostly replacement windows, 1-car garage with off street parking, lovely brick cobblestone walkways and so much more. This is an exceptionally appointed property with nothing to do except bring your tooth brush! First showings Sunday June 4th, 1-3pm; Offers due Tuesday June 6th 5pm.
Last Agent to Sell the Property
Keller Williams Realty Evolution Listed on: 05/31/2017

Home Details
Home Type
Single Family
Est. Annual Taxes
$6,172
Year Built
1960
Lot Details
0
Listing Details
- Lot Description: Corner, Paved Drive, Fenced/Enclosed, Level
- Property Type: Single Family
- Single Family Type: Detached
- Style: Ranch
- Other Agent: 2.00
- Lead Paint: Unknown
- Year Built Description: Actual
- Special Features: None
- Property Sub Type: Detached
- Year Built: 1960
Interior Features
- Has Basement: Yes
- Fireplaces: 1
- Number of Rooms: 4
- Amenities: Public Transportation, Shopping, Swimming Pool, Tennis Court, Park, Walk/Jog Trails, Medical Facility, Laundromat, Highway Access, House of Worship, Public School, T-Station
- Electric: Circuit Breakers
- Energy: Insulated Windows, Storm Windows
- Flooring: Tile, Wall to Wall Carpet, Hardwood
- Insulation: Fiberglass, Mixed
- Basement: Full, Partially Finished, Walk Out
- Bedroom 2: First Floor
- Bathroom #1: First Floor
- Bathroom #2: Basement
- Kitchen: First Floor
- Laundry Room: Basement
- Living Room: First Floor
- Master Bedroom: First Floor
- Master Bedroom Description: Ceiling Fan(s), Flooring - Hardwood
- No Bedrooms: 2
- Full Bathrooms: 2
- Oth1 Room Name: Play Room
- Oth1 Dscrp: Fireplace, Flooring - Wall to Wall Carpet
- Oth2 Room Name: Sun Room
- Oth2 Dscrp: Flooring - Stone/Ceramic Tile, French Doors
- Main Lo: C95098
- Main So: C66000
- Estimated Sq Ft: 1008.00
Exterior Features
- Construction: Frame, Brick
- Exterior: Vinyl, Brick
- Exterior Features: Porch - Enclosed, Gutters, Screens
- Foundation: Poured Concrete
- Beach Ownership: Public
Garage/Parking
- Garage Parking: Attached
- Garage Spaces: 1
- Parking: Off-Street, On Street Permit
- Parking Spaces: 2
Utilities
- Cooling Zones: 1
- Heat Zones: 1
- Hot Water: Natural Gas
- Sewer: City/Town Sewer
- Water: City/Town Water
Lot Info
- Zoning: R2
- Lot: 11
- Acre: 0.13
- Lot Size: 5684.00
Ownership History
Purchase Details
Home Financials for this Owner
Home Financials are based on the most recent Mortgage that was taken out on this home.Purchase Details
Home Financials for this Owner
Home Financials are based on the most recent Mortgage that was taken out on this home.Purchase Details
Home Financials for this Owner
Home Financials are based on the most recent Mortgage that was taken out on this home.Purchase Details
Purchase Details
Purchase Details
Purchase Details
Similar Homes in the area
Home Values in the Area
Average Home Value in this Area
Purchase History
| Date | Type | Sale Price | Title Company |
|---|---|---|---|
| Quit Claim Deed | -- | None Available | |
| Quit Claim Deed | -- | None Available | |
| Quit Claim Deed | -- | None Available | |
| Personal Reps Deed | $400,000 | -- | |
| Personal Reps Deed | $400,000 | -- | |
| Not Resolvable | $380,000 | -- | |
| Deed | -- | -- | |
| Deed | -- | -- | |
| Deed | -- | -- | |
| Deed | -- | -- | |
| Deed | -- | -- | |
| Deed | -- | -- | |
| Deed | $178,000 | -- |
Mortgage History
| Date | Status | Loan Amount | Loan Type |
|---|---|---|---|
| Open | $316,300 | Stand Alone Refi Refinance Of Original Loan | |
| Closed | $316,300 | New Conventional | |
| Previous Owner | $320,000 | New Conventional | |
| Previous Owner | $300,000 | FHA |
Property History
| Date | Event | Price | Change | Sq Ft Price |
|---|---|---|---|---|
| 11/27/2019 11/27/19 | Sold | $400,000 | 0.0% | $222 / Sq Ft |
| 09/23/2019 09/23/19 | Pending | -- | -- | -- |
| 09/04/2019 09/04/19 | For Sale | $399,900 | +5.2% | $222 / Sq Ft |
| 07/21/2017 07/21/17 | Sold | $380,000 | +5.8% | $377 / Sq Ft |
| 06/09/2017 06/09/17 | Pending | -- | -- | -- |
| 05/31/2017 05/31/17 | For Sale | $359,000 | -- | $356 / Sq Ft |
Tax History Compared to Growth
Tax History
| Year | Tax Paid | Tax Assessment Tax Assessment Total Assessment is a certain percentage of the fair market value that is determined by local assessors to be the total taxable value of land and additions on the property. | Land | Improvement |
|---|---|---|---|---|
| 2025 | $6,172 | $595,800 | $203,000 | $392,800 |
| 2024 | $5,789 | $549,800 | $193,100 | $356,700 |
| 2023 | $5,699 | $511,100 | $194,000 | $317,100 |
| 2022 | $5,364 | $431,500 | $161,900 | $269,600 |
| 2021 | $5,056 | $388,000 | $141,400 | $246,600 |
| 2020 | $4,898 | $365,500 | $130,200 | $235,300 |
| 2019 | $4,863 | $340,100 | $123,100 | $217,000 |
| 2018 | $4,522 | $298,500 | $129,800 | $168,700 |
| 2017 | $4,223 | $270,700 | $112,900 | $157,800 |
| 2016 | $4,056 | $250,700 | $107,100 | $143,600 |
| 2015 | $4,013 | $239,600 | $112,900 | $126,700 |
Agents Affiliated with this Home
-
Colleen Toner

Seller's Agent in 2019
Colleen Toner
Toner Real Estate, LLC
(617) 438-7878
6 in this area
173 Total Sales
-
Anita Voutsas

Buyer's Agent in 2019
Anita Voutsas
RE/MAX 360
(781) 258-4595
35 Total Sales
-
Thomas Beauregard

Seller's Agent in 2017
Thomas Beauregard
Keller Williams Realty Evolution
(781) 690-3837
1 in this area
32 Total Sales
-
Rich Powers

Buyer's Agent in 2017
Rich Powers
Toner Real Estate, LLC
(781) 608-6628
2 in this area
113 Total Sales
Map
Source: MLS Property Information Network (MLS PIN)
MLS Number: 72173138
APN: LYNN-000057-000185-000011
- 45 Cowdrey Ave
- 5 Floyd Ave
- 121 Lynnfield St
- 26 Campbell St
- 358 Broadway Unit 24
- 24 Log Cabin Rd
- 100 Magnolia Ave Unit 4
- 100 Magnolia Ave Unit 5
- 100 Magnolia Ave Unit 26
- 404 Broadway Unit 104
- 25 Roanoke St
- 38 Everett St
- 175 Jenness St
- 82 Linwood St
- 53 Cliff St
- 19 Porter Ave
- 30 Clairmont St
- 31 Virginia Terrace
- 25 Gordon Rd
- 30 Gayron Way Unit 1
