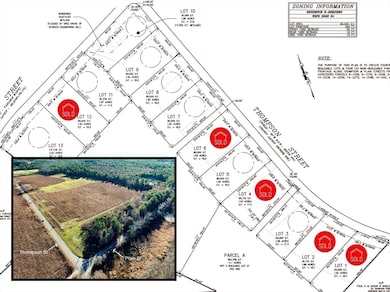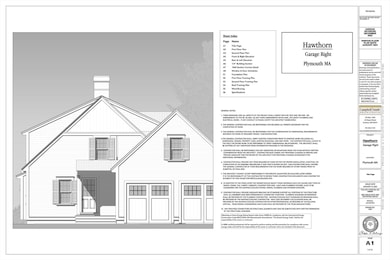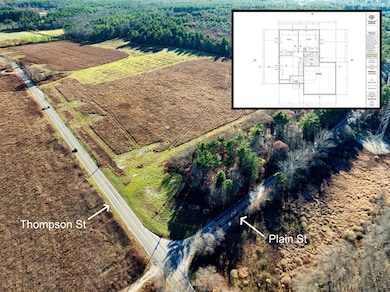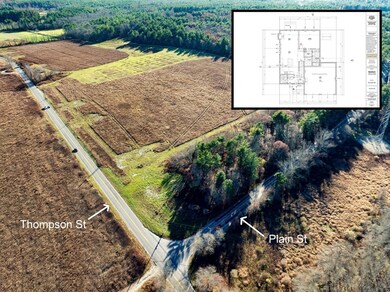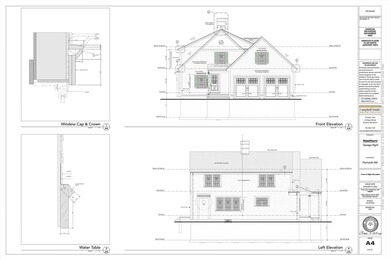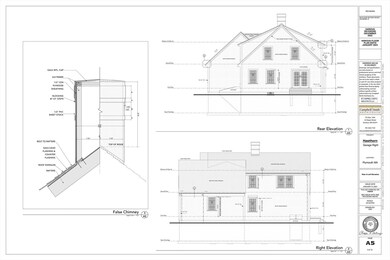61 Thompson St Middleborough, MA 02346
Estimated payment $5,008/month
Highlights
- Under Construction
- Open Floorplan
- Deck
- 1.84 Acre Lot
- Colonial Architecture
- Wood Flooring
About This Home
New Construction ~TO BE BUILT~ 1st Floor Owner Suite & Open Floor Plan ~ Custom homes by E. J. Pontiff. Great opportunity to customize your beautiful new 4 bedroom, 2.5 bath Colonial w/ 2 car garage, located on a 2 acre walk out lot w/ town water. This home combines traditional New England style with contemporary living offering classic lines, open floor plan & superior quality for easy living. Enjoy all the amenities of new construction in The Hawthorn w/ 1st floor primary suite, kitchen open to living area w/ stainless steel appliances & gas fireplace, powder room & laundry. 2nd floor features 2 or 3 additional spacious bedrooms, option for loft, & full bath. Possibility of more finished space with lower level walk out. Late Summer occupancy for some. Energy efficiency achieved with tankless hot water and low maintenance building materials. Realize your home in this country setting w/ easy access to Rte 44, Rte 495 to Boston & Cape. Additional lots and home plans available
Home Details
Home Type
- Single Family
Year Built
- Built in 2025 | Under Construction
Lot Details
- 1.84 Acre Lot
- Level Lot
Parking
- 2 Car Attached Garage
- Garage Door Opener
- Driveway
- Open Parking
- Off-Street Parking
Home Design
- Colonial Architecture
- Frame Construction
- Blown Fiberglass Insulation
- Foam Insulation
- Shingle Roof
- Concrete Perimeter Foundation
Interior Spaces
- 2,100 Sq Ft Home
- Open Floorplan
- Recessed Lighting
- Insulated Windows
- Window Screens
- Sliding Doors
- Insulated Doors
- Living Room with Fireplace
Kitchen
- Range
- Microwave
- Dishwasher
- Stainless Steel Appliances
- Kitchen Island
- Solid Surface Countertops
Flooring
- Wood
- Wall to Wall Carpet
- Ceramic Tile
Bedrooms and Bathrooms
- 4 Bedrooms
- Primary Bedroom on Main
- Linen Closet
- Walk-In Closet
- Dual Vanity Sinks in Primary Bathroom
Laundry
- Laundry on main level
- Washer and Electric Dryer Hookup
Basement
- Walk-Out Basement
- Basement Fills Entire Space Under The House
- Interior and Exterior Basement Entry
- Block Basement Construction
Outdoor Features
- Deck
- Rain Gutters
- Porch
Utilities
- Forced Air Heating and Cooling System
- 2 Cooling Zones
- 2 Heating Zones
- Heating System Uses Propane
- Tankless Water Heater
- Private Sewer
Community Details
- No Home Owners Association
- Shops
Listing and Financial Details
- Home warranty included in the sale of the property
Map
Home Values in the Area
Average Home Value in this Area
Property History
| Date | Event | Price | List to Sale | Price per Sq Ft |
|---|---|---|---|---|
| 07/03/2025 07/03/25 | Pending | -- | -- | -- |
| 07/02/2025 07/02/25 | For Sale | $799,900 | 0.0% | $381 / Sq Ft |
| 06/20/2025 06/20/25 | Pending | -- | -- | -- |
| 06/03/2025 06/03/25 | For Sale | $799,900 | -- | $381 / Sq Ft |
Source: MLS Property Information Network (MLS PIN)
MLS Number: 73384554
- 1808 Oak Point Dr Unit 1808OAK
- 2612 Oak Point Dr
- 3509 Fox Run Unit 3509FOX
- 3402 Island Dr
- Lot A Thompson St
- Lot B Thompson St
- 26 Old Summit St
- 1903 Pheasant Ln Unit 1903PHE
- 408 Green St Unit 408GRE
- 2602 Pheasant Ln
- 503 Hastings Rd
- 3905 Pheasant Ln
- 402 Hastings Rd Unit 402HAS
- 2602 Green St
- 8 Hilda Ln
- Lot 000 Summer St
- 74 Magnolia Way
- 226 Cedar St
- 0 Auburn St
- 81 Pratt Ave Unit Lot 101

