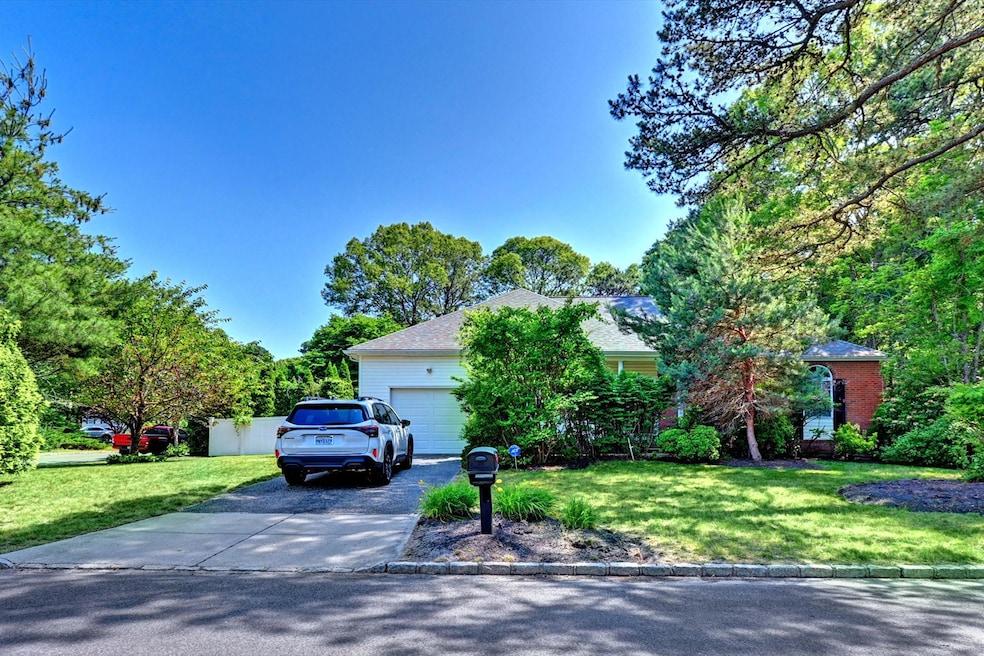
61 Timber Ridge Dr Coram, NY 11727
Coram NeighborhoodEstimated payment $4,324/month
Highlights
- Ranch Style House
- Wood Flooring
- Stainless Steel Appliances
- Longwood Senior High School Rated A-
- Granite Countertops
- 1 Car Attached Garage
About This Home
Charming and updated ranch located in the Timber Ridge Development featuring 3 large bedrooms and 2 full baths. The interior of this Ranch home has 11 foot ceilings in the Livingroom and Dining Room; 9 foot ceilings throughout the rest of the house. The updated kitchen has soft close cabinets, recessed lighting, modern backsplash, granite counter tops and SS appliances. The Ensuite bathroom has double vanity, tiled enclosed glass shower and tiled tub. There is a Full unfinished basement and full attic for storage; the expansive backyard is fully fenced and great for entertaining, gardening or installing a pool; and, perfect for peaceful suburban living. There is a 1-car garage with entrance to family room; GAS for cooking and heating; and SEWERS. All of this is nestled along the Pine Ridge Golf Course on a quiet dead-end street. MUST SEE! MOVE RIGHT IN!
Listing Agent
Realty Connect USA L I Inc Brokerage Phone: 631-881-5160 License #40ZE0742540 Listed on: 06/11/2025

Co-Listing Agent
Realty Connect USA L I Inc Brokerage Phone: 631-881-5160 License #10401336075
Home Details
Home Type
- Single Family
Est. Annual Taxes
- $14,759
Year Built
- Built in 1999
Lot Details
- 0.44 Acre Lot
- Lot Dimensions are 92.4x132.8
- Back Yard Fenced
Parking
- 1 Car Attached Garage
- Driveway
Home Design
- Ranch Style House
- Brick Exterior Construction
- Frame Construction
- Vinyl Siding
Interior Spaces
- 1,456 Sq Ft Home
- Recessed Lighting
- Storage
- Dryer
- Wood Flooring
- Unfinished Basement
- Basement Fills Entire Space Under The House
Kitchen
- Eat-In Kitchen
- Microwave
- Dishwasher
- Stainless Steel Appliances
- Granite Countertops
Bedrooms and Bathrooms
- 3 Bedrooms
- Walk-In Closet
- 2 Full Bathrooms
Schools
- Coram Elementary School
- Longwood Junior High School
- Longwood High School
Utilities
- Cooling System Mounted To A Wall/Window
- Baseboard Heating
- Heating System Uses Natural Gas
Listing and Financial Details
- Legal Lot and Block 009.026 / 08.00
- Assessor Parcel Number 0200-397-00-08-00-009-026
Map
Home Values in the Area
Average Home Value in this Area
Tax History
| Year | Tax Paid | Tax Assessment Tax Assessment Total Assessment is a certain percentage of the fair market value that is determined by local assessors to be the total taxable value of land and additions on the property. | Land | Improvement |
|---|---|---|---|---|
| 2024 | $15,466 | $3,125 | $325 | $2,800 |
| 2023 | $15,466 | $3,125 | $325 | $2,800 |
| 2022 | $12,235 | $3,125 | $325 | $2,800 |
| 2021 | $12,235 | $3,125 | $325 | $2,800 |
| 2020 | $12,568 | $3,125 | $325 | $2,800 |
| 2019 | $12,568 | $0 | $0 | $0 |
| 2018 | $11,920 | $3,125 | $325 | $2,800 |
| 2017 | $11,920 | $3,125 | $325 | $2,800 |
| 2016 | $11,769 | $3,125 | $325 | $2,800 |
| 2015 | -- | $3,125 | $325 | $2,800 |
| 2014 | -- | $3,125 | $325 | $2,800 |
Property History
| Date | Event | Price | Change | Sq Ft Price |
|---|---|---|---|---|
| 08/04/2025 08/04/25 | Price Changed | $564,990 | -2.9% | $388 / Sq Ft |
| 07/10/2025 07/10/25 | Price Changed | $581,990 | -1.4% | $400 / Sq Ft |
| 07/04/2025 07/04/25 | Price Changed | $589,990 | -1.7% | $405 / Sq Ft |
| 06/11/2025 06/11/25 | For Sale | $599,990 | -- | $412 / Sq Ft |
Purchase History
| Date | Type | Sale Price | Title Company |
|---|---|---|---|
| Bargain Sale Deed | $265,000 | Paragon Abstracts | |
| Bargain Sale Deed | $228,000 | First American Title Ins Co | |
| Bargain Sale Deed | $161,500 | Chicago Title Insurance Co |
Mortgage History
| Date | Status | Loan Amount | Loan Type |
|---|---|---|---|
| Open | $388,000 | Stand Alone Refi Refinance Of Original Loan | |
| Closed | $258,282 | FHA | |
| Previous Owner | $228,000 | Unknown | |
| Previous Owner | $28,500 | Credit Line Revolving | |
| Previous Owner | $224,477 | FHA | |
| Previous Owner | $129,200 | No Value Available |
Similar Homes in the area
Source: OneKey® MLS
MLS Number: 876553
APN: 0200-397-00-08-00-009-026
- 1 Avalon Pines Dr
- 14 Nottingham Place Unit 1402B
- 12 Longwood Place Unit 1205B
- 0502B Exeeter Place Unit 502B
- 1998 Route 112
- 1505 Townehouse Dr Unit 1505
- 5000 Townehouse Dr Unit 2107
- 5000 Townehouse Dr Unit 1907
- 5000 Townehouse Dr Unit 5402
- 5000 Townehouse Dr Unit 1802
- 5000 Townehouse Dr Unit 1203
- 5000 Townehouse Dr Unit 1105
- 5000 Townehouse Dr Unit 1706
- 5000 Townehouse Dr Unit 1305
- 5000 Townehouse Dr Unit 3106
- 5000 Townehouse Dr Unit 3504
- 5000 Townehouse Dr Unit 3204
- 5000 Townehouse Dr Unit 2907
- 5000 Townehouse Dr Unit 5205
- 145 Pineview Ln Unit 145






