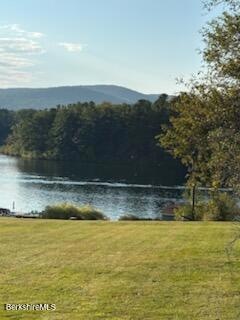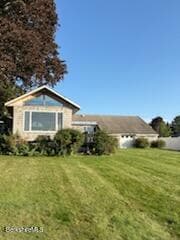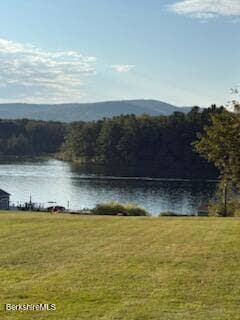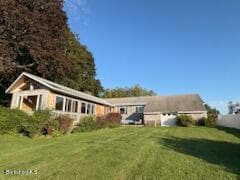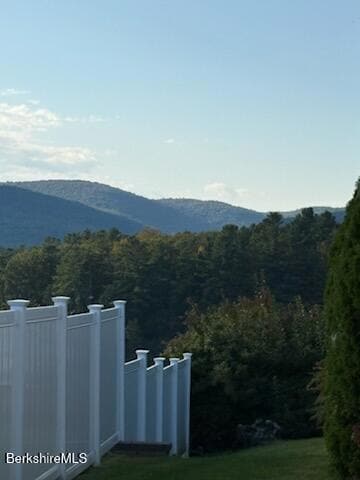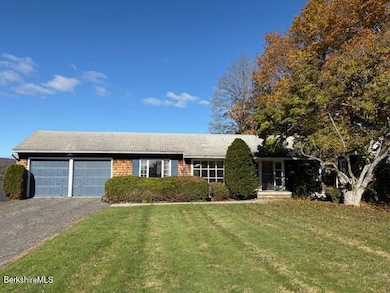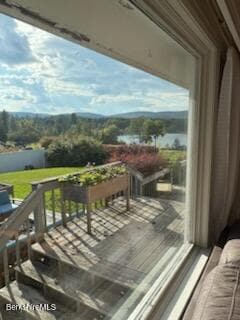61 Tor Ct Pittsfield, MA 01201
Estimated payment $8,652/month
Highlights
- Docks
- 56,628 Sq Ft lot
- Vaulted Ceiling
- Lake View
- Deck
- Wood Flooring
About This Home
Easy living Ranch home on beautiful Onota Lake. Fantastic views of the Lake and Distant Berkshire Hills. Enjoy westerly sunset views from your expansive, manicured lawn and almost every room in the house. A quiet setting with comparable homes and easy access to all the Berkshires has to offer. Needs a little TLC, but well worth it for this sought after location and lifestyle. Hardwood floors refinished and interior recently painted.
Co-Listing Agent
Susan Baum
BERKSHIRE HOMES AND CONDOS License #9013334
Home Details
Home Type
- Single Family
Est. Annual Taxes
- $20,690
Year Built
- 1954
Property Views
- Lake
- Scenic Vista
- Hills
Home Design
- Wood Frame Construction
- Asphalt Shingled Roof
- Wood Siding
- Shingle Siding
Interior Spaces
- 1,728 Sq Ft Home
- Vaulted Ceiling
- Fireplace
- Sun or Florida Room
- Partially Finished Basement
- Basement Fills Entire Space Under The House
Kitchen
- Range
- Dishwasher
Flooring
- Wood
- Linoleum
Bedrooms and Bathrooms
- 3 Bedrooms
- Main Floor Bedroom
- Bathroom on Main Level
- 2 Full Bathrooms
Laundry
- Dryer
- Washer
Parking
- 2 Car Attached Garage
- Oversized Parking
- Off-Street Parking
Outdoor Features
- Docks
- Deck
- Exterior Lighting
Schools
- Crosby Elementary School
- John T Reid Middle School
- Taconic High School
Utilities
- Forced Air Heating and Cooling System
- Furnace
- Heating System Uses Oil
- Electric Water Heater
- Cable TV Available
Additional Features
- 1.3 Acre Lot
- Pasture
Community Details
- Public Transportation
Map
Home Values in the Area
Average Home Value in this Area
Tax History
| Year | Tax Paid | Tax Assessment Tax Assessment Total Assessment is a certain percentage of the fair market value that is determined by local assessors to be the total taxable value of land and additions on the property. | Land | Improvement |
|---|---|---|---|---|
| 2025 | $20,618 | $1,149,300 | $756,300 | $393,000 |
| 2024 | $18,520 | $1,003,800 | $605,300 | $398,500 |
| 2023 | $16,744 | $914,000 | $605,300 | $308,700 |
| 2022 | $14,479 | $780,100 | $511,900 | $268,200 |
| 2021 | $14,260 | $740,800 | $511,900 | $228,900 |
| 2020 | $14,507 | $736,000 | $511,900 | $224,100 |
| 2019 | $14,083 | $725,200 | $511,900 | $213,300 |
| 2018 | $14,379 | $717,400 | $511,900 | $205,500 |
| 2017 | $13,933 | $709,800 | $511,900 | $197,900 |
| 2016 | $12,196 | $650,100 | $447,900 | $202,200 |
| 2015 | $13,706 | $758,900 | $556,700 | $202,200 |
Property History
| Date | Event | Price | List to Sale | Price per Sq Ft | Prior Sale |
|---|---|---|---|---|---|
| 12/16/2025 12/16/25 | Price Changed | $1,349,000 | -3.3% | $781 / Sq Ft | |
| 11/06/2025 11/06/25 | For Sale | $1,395,000 | 0.0% | $807 / Sq Ft | |
| 10/11/2025 10/11/25 | Off Market | $1,395,000 | -- | -- | |
| 09/20/2025 09/20/25 | For Sale | $1,395,000 | +32.9% | $807 / Sq Ft | |
| 09/30/2022 09/30/22 | Sold | $1,050,000 | +2.4% | $608 / Sq Ft | View Prior Sale |
| 08/06/2022 08/06/22 | Pending | -- | -- | -- | |
| 08/01/2022 08/01/22 | For Sale | $1,025,000 | -- | $593 / Sq Ft |
Purchase History
| Date | Type | Sale Price | Title Company |
|---|---|---|---|
| Quit Claim Deed | $1,050,000 | None Available | |
| Quit Claim Deed | $1,050,000 | None Available | |
| Quit Claim Deed | -- | None Available | |
| Quit Claim Deed | -- | None Available | |
| Quit Claim Deed | -- | None Available | |
| Quit Claim Deed | -- | None Available |
Mortgage History
| Date | Status | Loan Amount | Loan Type |
|---|---|---|---|
| Open | $840,000 | Purchase Money Mortgage | |
| Closed | $840,000 | Purchase Money Mortgage | |
| Previous Owner | $250,000 | New Conventional |
Source: Berkshire County Board of REALTORS®
MLS Number: 247801
APN: PITT-000009E-000001-000017
- 703 W Housatonic St
- 99 Hawthorne Ave
- 44 Robbins Ave
- 44 Robbins Ave
- 81 Linden St
- 30 Danforth Ave Unit 2
- 41 North St
- 324 North St
- 1 Fenn St
- 20 Bank Row
- 212 South St
- 10 Wendell Avenue Extension
- 57 Bartlett Ave Unit 4
- 59 Bartlett Ave Unit 5
- 51 Orchard St Unit 1
- 2 Monteleone Place Unit 1
- 34 Springside Ave Unit FL 2
- 17 Taconic Park Dr
- 55 Worthen St Unit Left
- 29 Dartmouth St Unit 1L
Ask me questions while you tour the home.
