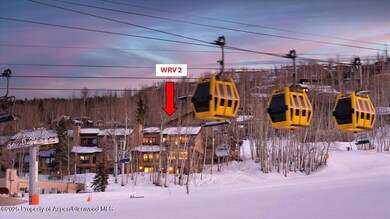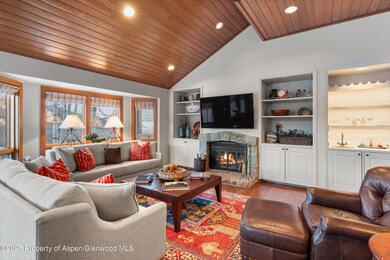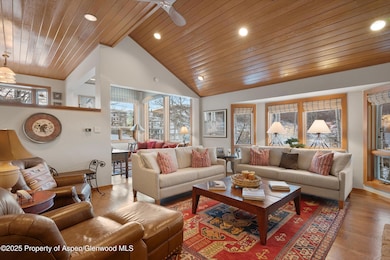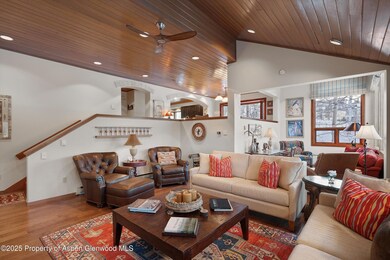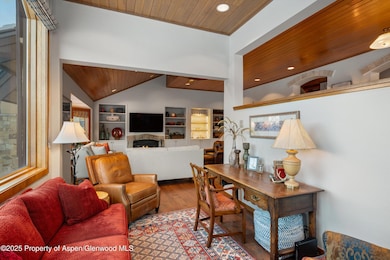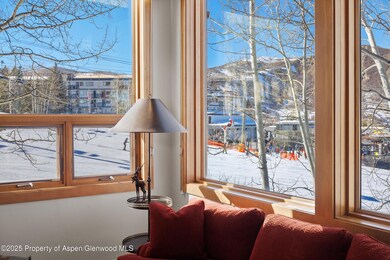61 Trails End Ln Unit 2 Snowmass Village, CO 81615
Estimated payment $52,312/month
Highlights
- Ski Accessible
- Outdoor Pool
- Steam Shower
- Aspen Middle School Rated A-
- Clubhouse
- Corner Lot
About This Home
Offering one of the finest ski access locations on Snowmass Mountain, Wood Run V #2 is a rare opportunity to own an oversized four-bedroom, five-bathroom townhome that has not been available for purchase since 1996—and it may be decades before a property like this becomes available again. This residence, originally selected by the developer, is perfectly positioned on Fanny Hill, providing direct, uncompromised ski-in/ski-out access to all of Snowmass's base village chairlifts, including the newly added Coney Glade Chair. At the end of your day on the slopes, ski right back to the home from anywhere on the mountain. For added convenience, the Snowmass Village Mall—with its shops, restaurants, and world-class resort amenities—is just a short walk away. Afternoon light floods this comfortable and charming mountain townhome that features two spacious living areas, vaulted ceilings in both the primary and guest primary bedrooms, and ensuite bathrooms for all bedrooms. Offered fully turnkey, it's ready for you to enjoy or take advantage of its excellent rental potential. This is an opportunity to make lasting memories with a legacy location in Snowmass Village. Call today to schedule a tour and see it for yourself.
Listing Agent
Coldwell Banker Mason Morse-SMV Brokerage Phone: (970) 923-7700 License #ER100017017 Listed on: 04/14/2025

Townhouse Details
Home Type
- Townhome
Est. Annual Taxes
- $17,586
Year Built
- Built in 1981
Lot Details
- Cul-De-Sac
- Sprinkler System
- Landscaped with Trees
- Property is in excellent condition
HOA Fees
- $4,170 Monthly HOA Fees
Home Design
- Split Level Home
- Frame Construction
- Composition Roof
- Composition Shingle Roof
- Stone Siding
- Stucco Exterior
Interior Spaces
- 3,444 Sq Ft Home
- 3-Story Property
- Furnished
- Wood Burning Fireplace
- Window Treatments
- Crawl Space
- Property Views
Kitchen
- Oven
- Range
- Microwave
- Freezer
- Dishwasher
Bedrooms and Bathrooms
- 4 Bedrooms
- Steam Shower
Laundry
- Dryer
- Washer
Parking
- Carport
- Assigned Parking
Pool
- Outdoor Pool
- Spa
Utilities
- No Cooling
- Heating System Uses Natural Gas
- Baseboard Heating
- Hot Water Heating System
- Cable TV Available
Listing and Financial Details
- Assessor Parcel Number 273301315002
Community Details
Overview
- Association fees include contingency fund, firewood, management, sewer, water, trash, snow removal, ground maintenance
- Wood Run V Subdivision
- On-Site Maintenance
- Property is near a preserve or public land
Amenities
- Clubhouse
- Meeting Room
Recreation
- Ski Accessible
- Snow Removal
Pet Policy
- Only Owners Allowed Pets
Security
- Front Desk in Lobby
- Resident Manager or Management On Site
Map
Home Values in the Area
Average Home Value in this Area
Tax History
| Year | Tax Paid | Tax Assessment Tax Assessment Total Assessment is a certain percentage of the fair market value that is determined by local assessors to be the total taxable value of land and additions on the property. | Land | Improvement |
|---|---|---|---|---|
| 2024 | $17,586 | $391,620 | $0 | $391,620 |
| 2023 | $17,586 | $398,120 | $0 | $398,120 |
| 2022 | $7,286 | $143,110 | $0 | $143,110 |
| 2021 | $7,408 | $147,230 | $0 | $147,230 |
| 2020 | $6,750 | $132,920 | $0 | $132,920 |
| 2019 | $6,750 | $132,920 | $0 | $132,920 |
| 2018 | $9,362 | $133,850 | $0 | $133,850 |
| 2017 | $8,925 | $180,390 | $0 | $180,390 |
| 2016 | $8,358 | $169,380 | $0 | $169,380 |
| 2015 | $7,495 | $169,380 | $0 | $169,380 |
| 2014 | $10,072 | $225,380 | $0 | $225,380 |
Property History
| Date | Event | Price | List to Sale | Price per Sq Ft |
|---|---|---|---|---|
| 08/19/2025 08/19/25 | Price Changed | $8,900,000 | -10.1% | $2,584 / Sq Ft |
| 03/07/2025 03/07/25 | For Sale | $9,900,000 | -- | $2,875 / Sq Ft |
Purchase History
| Date | Type | Sale Price | Title Company |
|---|---|---|---|
| Deed | -- | -- |
Source: Aspen Glenwood MLS
MLS Number: 187288
APN: R009594
- 411 Wood Rd Unit 8
- 425 Wood Rd Unit 13
- 425 Wood Rd Unit 58
- 425 Wood Rd Unit 48
- 425 Wood Rd Unit 10
- 425 Wood Rd Unit 19
- 600 Carriage Way Unit Ka
- 600 Carriage Way Unit K9&10
- 600 Carriage Way Unit L6
- TBD Daly Ln
- 198 Edgewood Ln
- 300 Carriage Way Unit 623
- 300 Carriage Way Unit 506
- 400 Wood Rd Unit 1207
- 400 Wood Rd Unit 2104B
- 120 Carriage Way Unit 2201
- 120 Carriage Way Unit 2303
- 150 Carriage Way Unit 3
- 110 Carriage Way Unit 3210
- 65 Wood Rd Unit 233
- 431 Edgewood Ln
- 411 Wood Rd Unit 8
- 411 Wood Rd Unit 7
- 511+563 Edgewood Ln
- 234 Edgewood Ln
- 600 Carriage Way Unit J14
- 306 Edgewood Ln
- 70 Gallun Ln Unit ID1339919P
- 70 Gallun Ln Unit ID1021490P
- 70 Gallun Ln Unit ID1339905P
- 70 Gallun Ln Unit 206
- 546 Edgewood Ln
- 65 Campground Ln Unit 90
- 65 Campground Ln Unit 70
- 198 Bridge Ln
- 144 Bridge Ln
- 234 Bridge Ln
- 126 Edgewood Ln
- 110 Carriage Way Unit 3204
- 476 Wood Rd Unit 40

