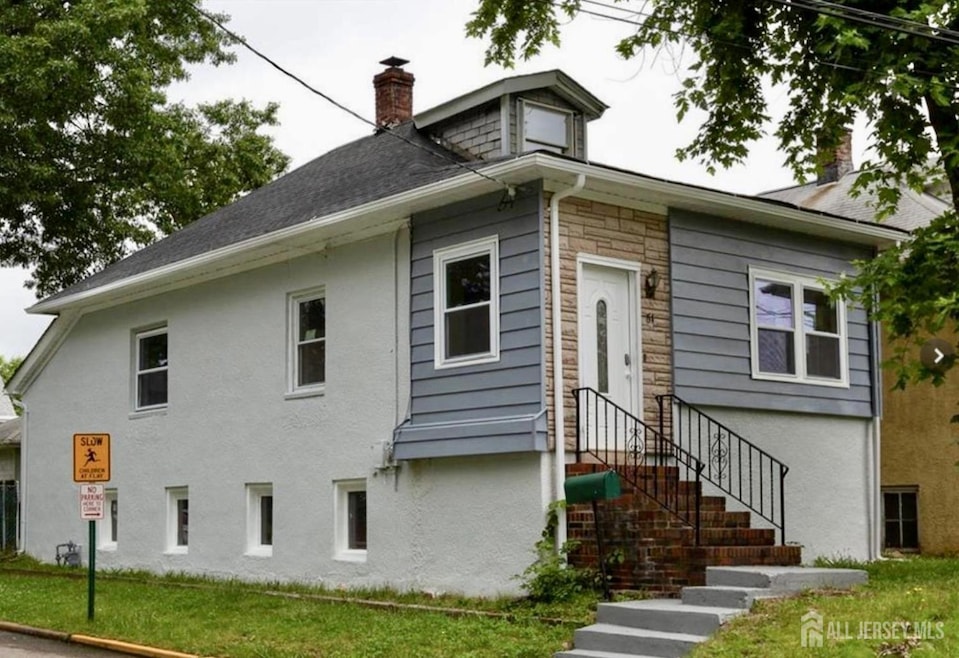
$499,000
- 3 Beds
- 2 Baths
- 1,000 Sq Ft
- 108 Bond St
- Iselin, NJ
Investor or DIY Enthusiast Special in Iselin. This charming 1948 home sits on a generous lot in a desirable neighborhood and is ready for your personal touch. With solid bones and plenty of potential, it's perfect for someone looking to renovate and make it their own. Located close to vibrant shopping and dining along Oak Tree Road, and just minutes to Metropark Station for a quick commute to
Anthony Genovese VRI HOMES






