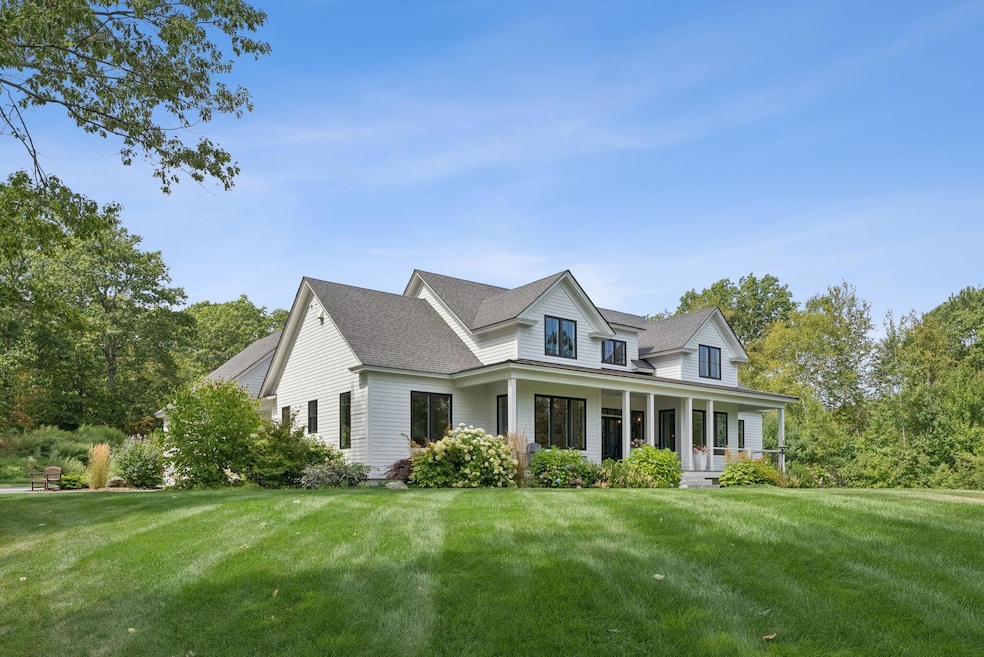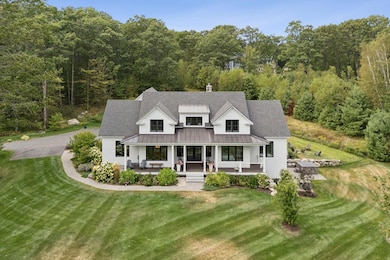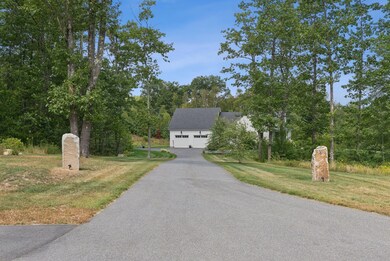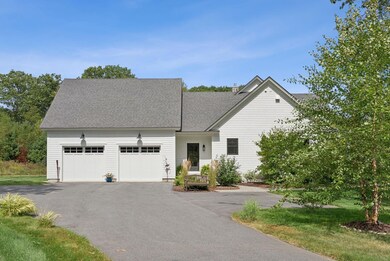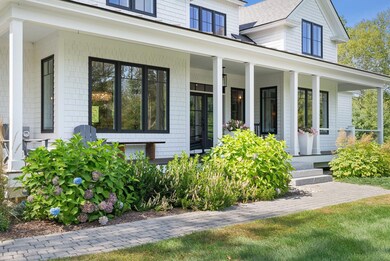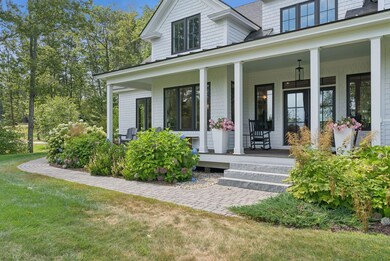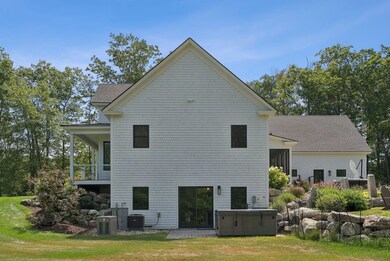61 Village View Ln North Yarmouth, ME 04097
Estimated payment $10,053/month
Highlights
- Scenic Views
- 2.4 Acre Lot
- Wood Flooring
- Mabel I. Wilson School Rated A-
- Deck
- Main Floor Bedroom
About This Home
Welcome to this exceptional, custom built, extended cape cod style home exquisitely sited on 2.4 manicured acres. Enjoy coffee on the front porch as the sun rises in the morning or relax on the stone patio listening to the waterfall in the evening. Beautifully designed hardscape areas create a perfect backdrop for entertaining or simply enjoying time at home.
At the heart of this elegant home is the stunning custom kitchen with oversized island and countertops in stunning quartzite stone. Cabinetry extends to the ceiling offering maximum storage and appliances are top of the line stainless steel. The kitchen flows beautifully into the 2 story family room complete with a dramatic stone fireplace and beautiful panelling making for a sophisticated, yet cozy spot for entertaining family and friends. The main level boasts the private, spa like primary suite offering soaking tub, large tiled shower and generously sized walk in closet. Across the hall is a lovely guest or in law suite. The second floor loft area is a perfect reading nook or office space. Two more bedrooms with ensuite baths and a very large unfinished space above the garage round out the upstairs space. The spacious lower level offers a full daylight, walk out design with potential uses as a home gym, family room or recreation area. For the outdoor enthusiasts, full access to the Knights Pond Preserve trail system and all the 212 acres has to offer is just steps away. Whether hiking, mountain biking, snow shoeing or x country skiing, this beautiful outdoor playground connects to an even larger trail network to explore and use year round. With timeless, elegant design, extensive landscaping and stunning scenic views, this private oasis can be your very own daily retreat.
Home Details
Home Type
- Single Family
Est. Annual Taxes
- $15,228
Year Built
- Built in 2021
Lot Details
- 2.4 Acre Lot
- Cul-De-Sac
- Landscaped
- Property is zoned Village Center
Parking
- 2 Car Attached Garage
- Parking Storage or Cabinetry
- Garage Door Opener
Home Design
- Wood Frame Construction
- Shingle Roof
- Metal Roof
- Wood Siding
Interior Spaces
- 1 Fireplace
- Scenic Vista Views
- Home Security System
- Attic
Kitchen
- Gas Range
- Dishwasher
Flooring
- Wood
- Tile
Bedrooms and Bathrooms
- 4 Bedrooms
- Main Floor Bedroom
- Walk-In Closet
- Soaking Tub
Laundry
- Dryer
- Washer
Finished Basement
- Basement Fills Entire Space Under The House
- Interior Basement Entry
- Natural lighting in basement
Outdoor Features
- Deck
- Patio
- Porch
Location
- Property is near a golf course
Utilities
- Cooling Available
- Forced Air Heating System
- Underground Utilities
- Private Water Source
- Private Sewer
Community Details
- No Home Owners Association
- Village Center Estates Subdivision
Listing and Financial Details
- Legal Lot and Block 002 / 034
- Assessor Parcel Number NYAR-000007-000000-000034-000002
Map
Home Values in the Area
Average Home Value in this Area
Property History
| Date | Event | Price | List to Sale | Price per Sq Ft | Prior Sale |
|---|---|---|---|---|---|
| 11/08/2025 11/08/25 | Price Changed | $1,675,000 | -3.7% | $453 / Sq Ft | |
| 09/25/2025 09/25/25 | Price Changed | $1,739,000 | -4.5% | $470 / Sq Ft | |
| 08/28/2025 08/28/25 | For Sale | $1,820,000 | +14.1% | $492 / Sq Ft | |
| 08/25/2023 08/25/23 | Sold | $1,595,000 | -5.9% | $431 / Sq Ft | View Prior Sale |
| 06/11/2023 06/11/23 | Pending | -- | -- | -- | |
| 05/31/2023 05/31/23 | For Sale | $1,695,000 | -- | $458 / Sq Ft |
Source: Maine Listings
MLS Number: 1635779
- 7 Parsonage Rd Unit 5
- 7 Parsonage Rd Unit 4
- 445 Greely Extension Rd
- 160 Memorial Hwy
- 9 Black Oak Dr
- 27 Carriage Hill
- 71 Valley Rd
- 37 Ridgewood Ln
- 53 Ridgewood Ln
- 118 Lufkin Rd
- 13 Hedgerow Dr
- 0 Thomes Way
- 294 Greely Rd
- 8 Pinewood Dr
- 8 Summer Way
- 108 Haskell Rd
- 309 Blanchard Rd
- 21 Winterberry Ct
- 63 Peaceful Way
- 43 Skillin Rd
- 3 Crystal Ln
- 6 Prince St
- 363 Tuttle Rd
- 30 E Elm St Unit B
- 298 Main St
- 6 Bennett Rd Unit A
- 74 Main St Unit 4
- 70 Main St
- 70 Main St
- 8 Osterville Ct
- 1 Juniper Dr
- 3 Chelsea Way
- 37 Brentwood Rd Unit ID1255706P
- 129 Lawrence Rd
- 2 Conway St
- 93 Falmouth Rd Unit A
- 161 Roosevelt Trail Unit 1
- 100 Clearwater Dr
- 18 Sandy Beach Rd
- 261 Shaker Rd
