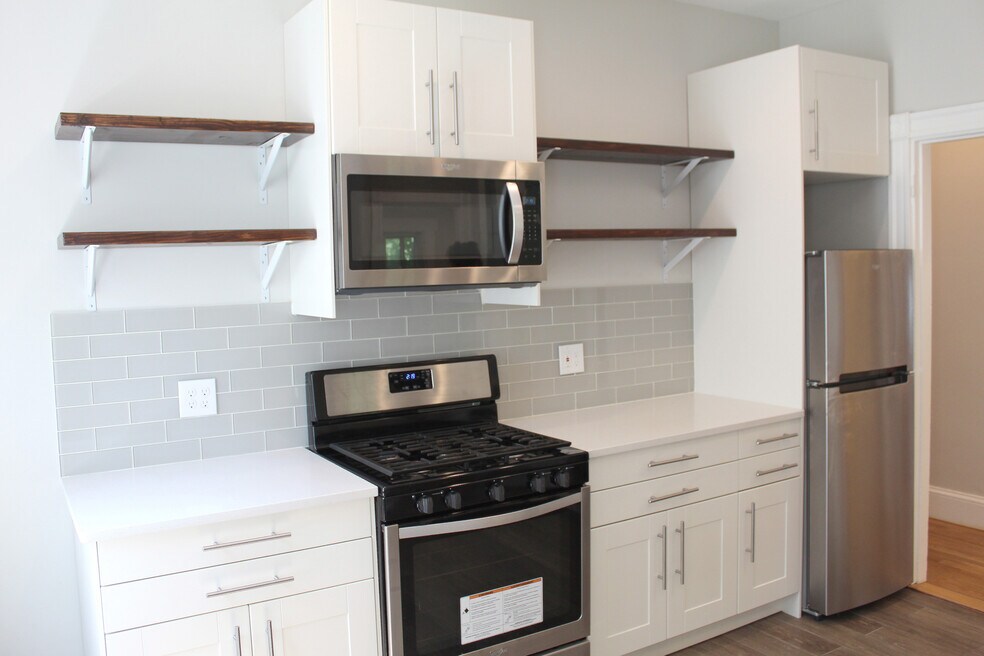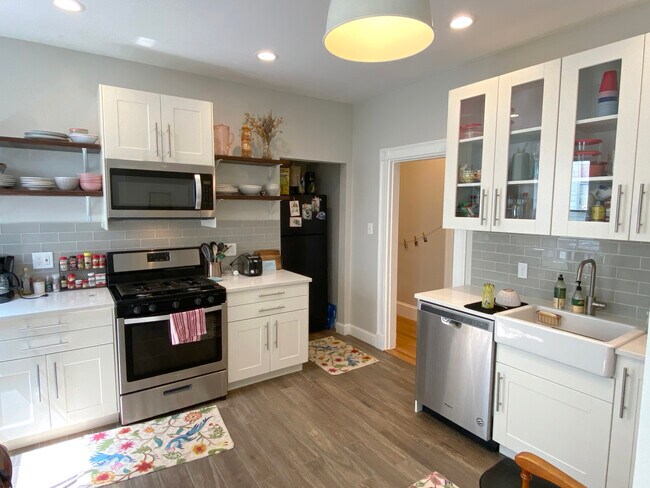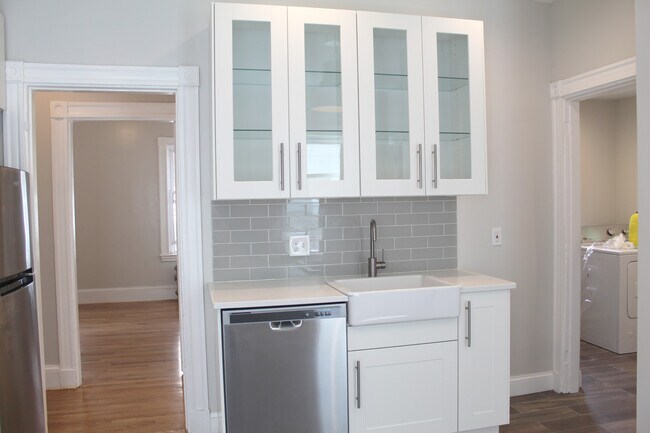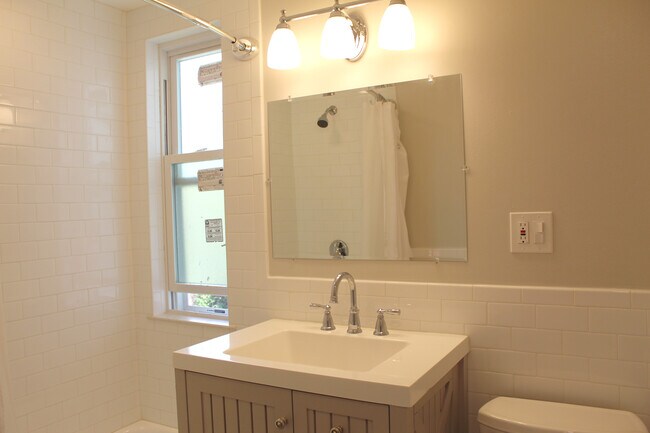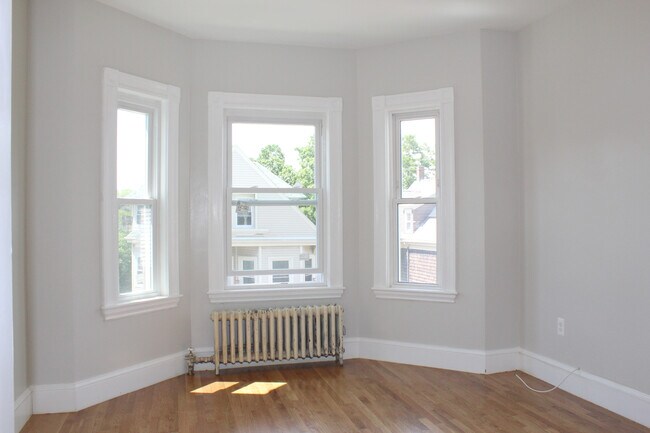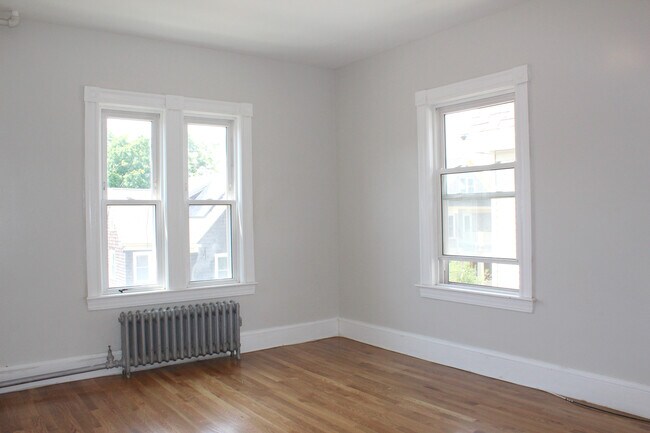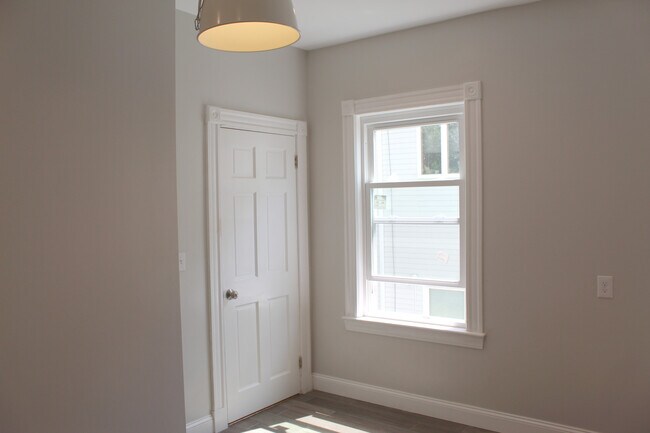61 Wenham St Unit 2 Jamaica Plain, MA 02130
Jamaica Plain Neighborhood
5
Beds
2
Baths
1,700
Sq Ft
--
Built
About This Home
Beautifully renovated apartment next to the Forest Hills train stop. Spacious kitchen features newer appliances, granite countertops, and recessed lighting. Bathroom has been redone with new tiling and vanity. Apartment gets lots of light and is bright and sunny most of the day. Quick ride to Downtown, Northeastern, and everything else Boston has to offer. This unit boasts a laundry room with a folding table and private washer and dryer. Property has huge shared backyard. Absolutely gorgeous unit that will rent quickly!
Listing Provided By


Map
Nearby Homes
- 64 Hyde Park Ave Unit 3
- 11 Weld Hill St Unit 2
- 58 Weld Hill St Unit 2
- 143-171 Hyde Park Ave Unit 169A
- 26 Tower St
- 178 Hyde Park Ave Unit 3
- 140 Wachusett St
- 158 Wachusett St Unit 3
- 31 Rodman St Unit 2
- 31 Rodman St Unit 1
- 1 Catenaccia Way Unit 47
- 18-20 Northbourne Rd Unit 18
- 5 Hampstead Ln Unit 1
- 50 Southbourne Rd
- 5 View South Ave Unit 1
- 156A South St Unit 1L
- 173 Brookway Rd
- 19 Delford St
- 19 Delford St Unit 1
- 4012 Washington St
- 76 Wenham St
- 76 Wenham St Unit 3
- 108 Hyde Park Ave
- 108 Hyde Park Ave
- 112 Hyde Park Ave Unit 5
- 17 Wachusett St Unit 1
- 21 Wenham St Unit 3
- 40 Weld Hill St Unit 1
- 40 Weld Hill St
- 40 Weld Hill St Unit 2
- 24 Weld Hill St Unit 2
- 20 Weld Hill St Unit 1
- 29 Woodlawn St
- 27 Woodlawn St Unit 2
- 9 Wenham St Unit 4
- 9 Wenham St
- 9 Wenham St Unit 3
- 7 Wenham St
- 7 Wenham St Unit 1
