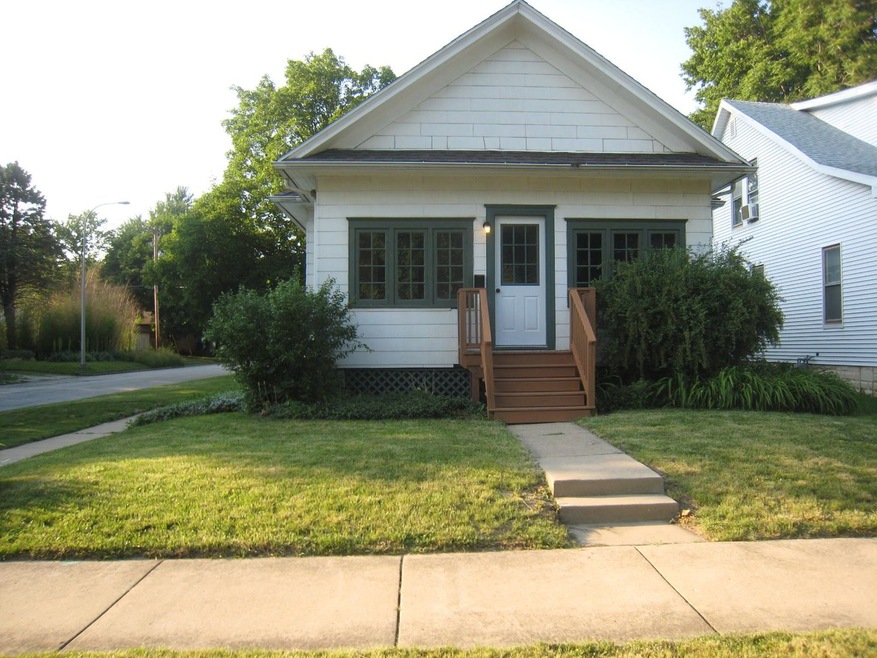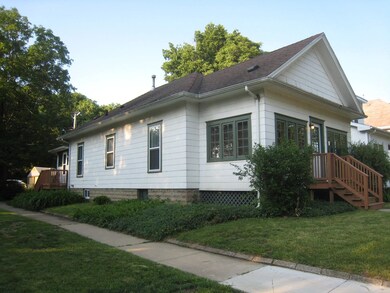
610 1/2 W Columbia Ave Champaign, IL 61820
Highlights
- The property is located in a historic district
- Wood Flooring
- Corner Lot
- Central High School Rated A
- Main Floor Bedroom
- Heated Enclosed Porch
About This Home
As of July 2018If you have a first time homebuyer/investor looking for just the right place, SERIOUSLY, don't miss this one. Sellers were updating for themselves when another opportunity presented itself. This delightful 2 BR, 1 FB Bungalow is located in historic Old Town, near popular downtown. Roof appx 15 yrs, 1 layer. The house is rewired. 2016-Hi-Eff furnace and water heater. 2017-Attic insulated, new 100 amp service from pole, AC added, ducting added to BOTH Enclosed Porches. The FRONT Enclosed Porch was insulated to create an additional 4 Season Room. 192sf Enclosed Back Porch is heated/cooled, NOT insulated or included in sq ft. Fresh paint and lighting throughout, hdwds in the LR, DR and BR's. Bath updates-low flow toilet, lighting, fan, medicine cabinet and plank flooring. A charming retro/vintage kitchen has new Pergo flooring, lighting, newer appliances and adjoining walk-in pantry area. Off street parking, nice back yard, usable unf. basement. Full update list in attachs. Move-in ready!
Last Agent to Sell the Property
Coldwell Banker R.E. Group License #475126032 Listed on: 06/01/2018

Home Details
Home Type
- Single Family
Est. Annual Taxes
- $3,173
Year Built | Renovated
- 1909 | 2017
Lot Details
- Southern Exposure
- Corner Lot
Home Design
- Bungalow
- Asphalt Shingled Roof
Interior Spaces
- Heated Enclosed Porch
- Wood Flooring
- Unfinished Basement
- Basement Fills Entire Space Under The House
- Storm Screens
Kitchen
- Galley Kitchen
- Walk-In Pantry
- Oven or Range
Bedrooms and Bathrooms
- Main Floor Bedroom
- Bathroom on Main Level
- Soaking Tub
Laundry
- Dryer
- Washer
Parking
- Parking Available
- Side Driveway
- Off-Street Parking
- Off Alley Parking
- Parking Included in Price
Outdoor Features
- Patio
Location
- Property is near a bus stop
- The property is located in a historic district
Utilities
- One Cooling System Mounted To A Wall/Window
- Forced Air Heating System
- Heating System Uses Gas
Ownership History
Purchase Details
Home Financials for this Owner
Home Financials are based on the most recent Mortgage that was taken out on this home.Purchase Details
Home Financials for this Owner
Home Financials are based on the most recent Mortgage that was taken out on this home.Similar Homes in Champaign, IL
Home Values in the Area
Average Home Value in this Area
Purchase History
| Date | Type | Sale Price | Title Company |
|---|---|---|---|
| Warranty Deed | $110,000 | Attorney | |
| Warranty Deed | $77,500 | None Available |
Mortgage History
| Date | Status | Loan Amount | Loan Type |
|---|---|---|---|
| Open | $88,000 | New Conventional | |
| Previous Owner | $100,341 | Commercial |
Property History
| Date | Event | Price | Change | Sq Ft Price |
|---|---|---|---|---|
| 07/20/2018 07/20/18 | Sold | $110,000 | 0.0% | $104 / Sq Ft |
| 06/01/2018 06/01/18 | Pending | -- | -- | -- |
| 06/01/2018 06/01/18 | For Sale | $110,000 | +42.0% | $104 / Sq Ft |
| 12/27/2016 12/27/16 | Sold | $77,475 | -18.4% | $89 / Sq Ft |
| 12/06/2016 12/06/16 | Pending | -- | -- | -- |
| 06/13/2016 06/13/16 | For Sale | $94,900 | -- | $108 / Sq Ft |
Tax History Compared to Growth
Tax History
| Year | Tax Paid | Tax Assessment Tax Assessment Total Assessment is a certain percentage of the fair market value that is determined by local assessors to be the total taxable value of land and additions on the property. | Land | Improvement |
|---|---|---|---|---|
| 2024 | $3,173 | $38,640 | $5,580 | $33,060 |
| 2023 | $3,173 | $35,190 | $5,080 | $30,110 |
| 2022 | $2,986 | $32,470 | $4,690 | $27,780 |
| 2021 | $2,915 | $31,840 | $4,600 | $27,240 |
| 2020 | $2,806 | $30,610 | $4,420 | $26,190 |
| 2019 | $2,716 | $29,980 | $4,330 | $25,650 |
| 2018 | $2,655 | $29,510 | $4,260 | $25,250 |
| 2017 | $2,564 | $28,380 | $4,100 | $24,280 |
| 2016 | $2,300 | $27,800 | $4,020 | $23,780 |
| 2015 | $2,317 | $27,310 | $3,950 | $23,360 |
| 2014 | $2,297 | $27,310 | $3,950 | $23,360 |
| 2013 | $2,277 | $27,310 | $3,950 | $23,360 |
Agents Affiliated with this Home
-
Susan Laesch

Seller's Agent in 2018
Susan Laesch
Coldwell Banker R.E. Group
(217) 778-8492
46 Total Sales
-
B
Seller's Agent in 2016
Betsy Smith
JOEL WARD HOMES, INC
Map
Source: Midwest Real Estate Data (MRED)
MLS Number: MRD09970844
APN: 42-20-12-177-008
- 708 W Church St
- 501 N Prospect Ave
- 816 N Prospect Ave
- 410 N State St Unit 4
- 920 W Vine St
- 922 W Vine St
- 402 W Eureka St
- 403 W Beardsley Ave
- 907 W Church St
- 910 W Park Ave
- 907 W Beardsley Ave
- 603 W Clark St
- 305 W University Ave Unit 4
- 1007 W Tremont St
- 1402 N Harris Ave
- 903 W Clark St
- 301 N Neil St Unit 808-809
- 301 N Neil St Unit 609
- 615 W Union St
- 606 W Springfield Ave

