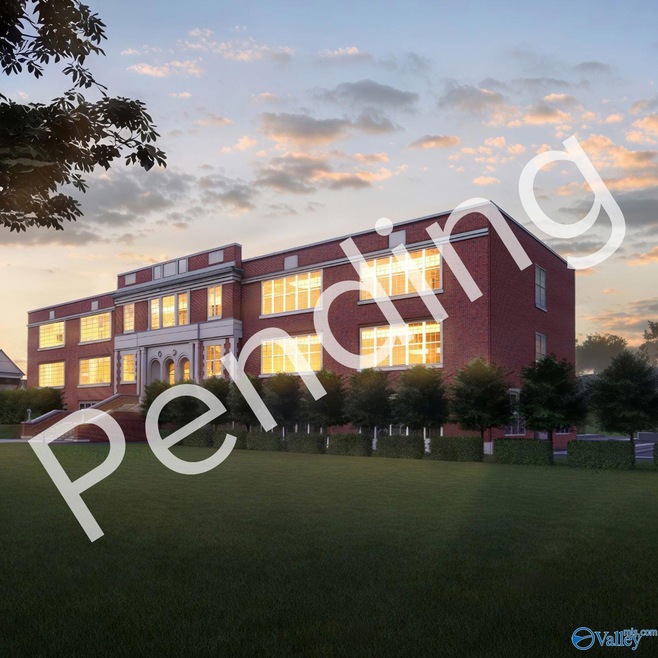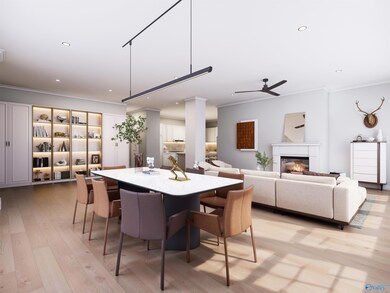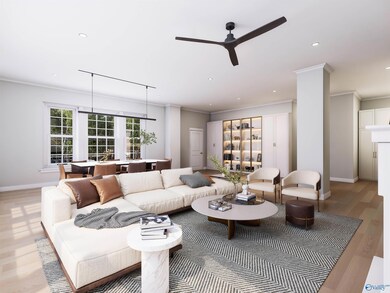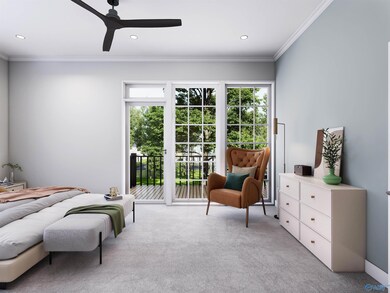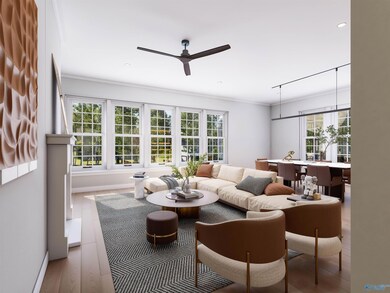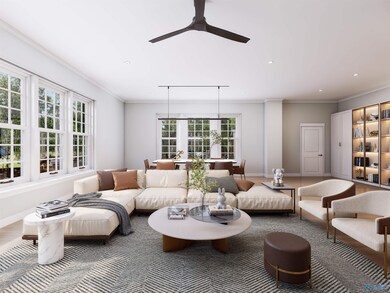PENDING
NEW CONSTRUCTION
610 2C Randolph Ave Unit 2C Huntsville, AL 35801
Twickenham Historic District NeighborhoodEstimated payment $7,242/month
Total Views
998
3
Beds
2.5
Baths
2,500
Sq Ft
$462
Price per Sq Ft
Highlights
- Home Under Construction
- Open Floorplan
- Patio
- Huntsville High School Rated A
- End Unit
- Living Room
About This Home
Under Construction- 1, 2, and 3- bedroom condominiums available for pre-sale. Site visits by appointment only. Expected completion early 2025-Unit 2B. Experience luxury living in the heart of downtown Huntsville! The Annie Merts exclusive condos will offer the perfect blend of historic charm and modern sophistication. Enjoy the convenience of nearby attractions from your doorstep. Listing pictures are digital renderings that depict actual floor plan and specific finishes from our three style options. More information available upon request.
Property Details
Home Type
- Condominium
Lot Details
- End Unit
- Historic Home
Home Design
- Home Under Construction
- Brick Exterior Construction
Interior Spaces
- 2,500 Sq Ft Home
- Open Floorplan
- Gas Log Fireplace
- Living Room
- Dining Room
- Laundry Room
- Basement
Bedrooms and Bathrooms
- 3 Bedrooms
Parking
- 2 Carport Spaces
- Parking Lot
- Assigned Parking
Schools
- Huntsville Elementary School
- Huntsville High School
Additional Features
- Accessible Elevator Installed
- Patio
- Central Heating and Cooling System
Listing and Financial Details
- Tax Lot 1
- Assessor Parcel Number 1407364001020.000
Community Details
Overview
- Property has a Home Owners Association
- Association fees include maintenance structure, ground maintenance, insurance, trash, pest control, termite contract, ext water, cable TV, water, sewer
- Merts Condos, Llc Association
- Built by SEE REMARKS
- Twickenham Subdivision
Amenities
- Common Area
Map
Create a Home Valuation Report for This Property
The Home Valuation Report is an in-depth analysis detailing your home's value as well as a comparison with similar homes in the area
Home Values in the Area
Average Home Value in this Area
Property History
| Date | Event | Price | List to Sale | Price per Sq Ft |
|---|---|---|---|---|
| 12/30/2024 12/30/24 | Pending | -- | -- | -- |
| 12/30/2024 12/30/24 | For Sale | $1,155,000 | -- | $462 / Sq Ft |
Source: ValleyMLS.com
Source: ValleyMLS.com
MLS Number: 21877843
Nearby Homes
- 610 3B Randolph Ave Unit 3B
- 610 3A Randolph Ave Unit 3A
- 610 1D Randolph Ave Unit 1D
- 610 2B Randolph Ave Unit 2B
- 610 3C Randolph Ave Unit 3C
- 610 1A Randolph Ave Unit 1A
- 714 Randolph Ave SE
- 717 Eustis Ave SE
- 721 Randolph Ave SE
- 312 White Cir SE
- 1009 Wells Ave SE
- 205 Dement St NE
- 705 Eustis Ave SE
- 1205 Wells Ave SE
- 1206 Wells Ave SE
- 308 Schiffman St NE
- 114 Lincoln St NE Unit A
- 501 Adams St SE
- 1303 Wells Ave SE Unit B
- 1120 Pratt Ave NE
