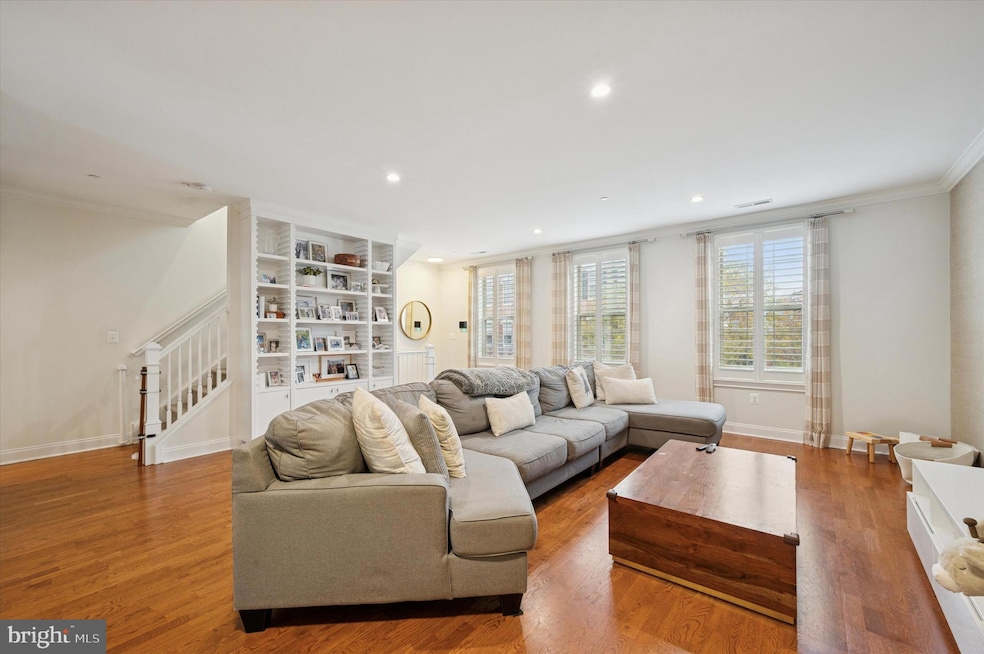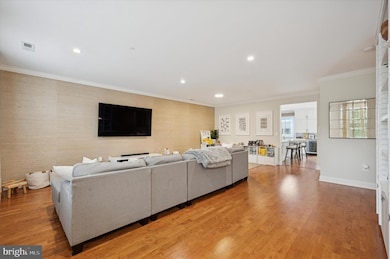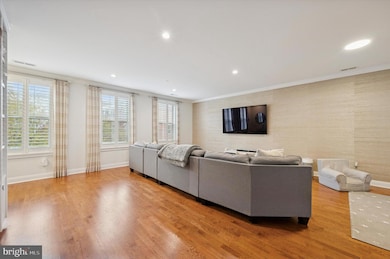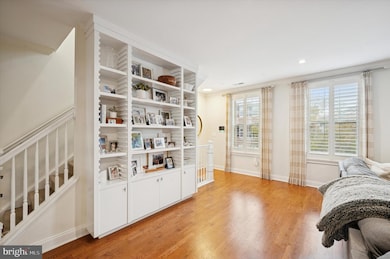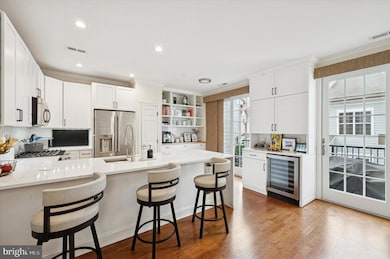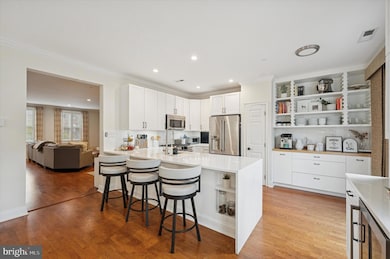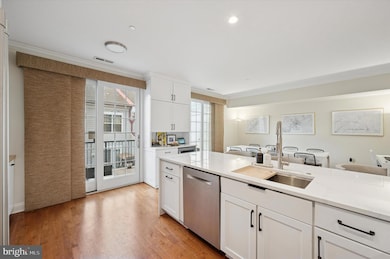610 Captains Way Philadelphia, PA 19146
Southwest Center City NeighborhoodEstimated payment $5,982/month
Highlights
- Contemporary Architecture
- 1 Car Attached Garage
- Central Heating and Cooling System
- Community Pool
About This Home
Ask about our special buyer financing options. Nicest of the nice in Naval Square. 23' wide, 3 bed, 2.5 bath townhome with garage parking, abundant storage space and separate entryway. 610 Captains Way is a well designed Naval Square townhome highlights gorgeous built-ins, updated and expanded kitchen plus designer appliances and open concept living, perfect for entertaining. The spacious great room features gleaming hardwood floors, generous recessed lighting, and crisp white built-in shelving . The kitchen is...in word...stunning. Expanded, Designer touches. Cafe appliances. Stone waterfall counters. And...wine fridge, built-in bar and seamless wiring stations. Beyond the kitchen, door opens to a serene terrace, perfect for relaxation. The second level offers an elegant owner's suite with vaulted ceilings, an oversized walk-in-closet, completely outfitted with custom built-ins. Luxe en suite bath with dual sinks, glass shower stall and separate soaking tub. Two additional large bedrooms also feature custom closets (one walk-in), hall bath and laundry closet complete this level. Neutral paint, luxurious window treatments/ plantation shutters and designer light fixtures grace the entire home. Enjoy ample storage space located in the large unfinished basement, or this area can be finished as additional living space. GARAGE parking with EV charging. All this with fantastic Naval Square amenities: concierge, state-of-the-art fitness center, seasonal pool, dramatic community room w/40' domed ceiling (also available for private functions), 24-hour secure, gated community. Enjoy the outdoor amenities of the 20-acre park-like setting: including picnic areas, well-kept gardens and mature Sycamore trees. Directly out the back gate you can walk to the Schuylkill River Park, trail and boardwalk, playground and dog park! Exciting restaurants, shops and cafes, including Heirloom Market by Giant are all just steps outside the gates. Naval Square is a truly unique community within Center City Philadelphia. Incredible central location, within easy walking distance to UPenn, CHOP, HUP and Drexel as well as both Fitler and Rittenhouse Square and the vibrant Graduate Hospital neighborhood.
Townhouse Details
Home Type
- Townhome
Est. Annual Taxes
- $9,826
Year Built
- Built in 2010
HOA Fees
- $714 Monthly HOA Fees
Parking
- 1 Car Attached Garage
- Rear-Facing Garage
- Driveway
Home Design
- Contemporary Architecture
- Brick Foundation
- Masonry
Interior Spaces
- 2,072 Sq Ft Home
- Property has 2.5 Levels
- Partially Finished Basement
- Garage Access
Bedrooms and Bathrooms
- 3 Bedrooms
Utilities
- Central Heating and Cooling System
- Electric Water Heater
Listing and Financial Details
- Tax Lot 743
- Assessor Parcel Number 888302030
Community Details
Overview
- $3,750 Capital Contribution Fee
- Naval Square Condo
- Naval Square Subdivision
- Property Manager
Recreation
- Community Pool
Pet Policy
- Limit on the number of pets
Map
Home Values in the Area
Average Home Value in this Area
Tax History
| Year | Tax Paid | Tax Assessment Tax Assessment Total Assessment is a certain percentage of the fair market value that is determined by local assessors to be the total taxable value of land and additions on the property. | Land | Improvement |
|---|---|---|---|---|
| 2026 | $9,635 | $702,000 | $105,200 | $596,800 |
| 2025 | $9,635 | $702,000 | $105,200 | $596,800 |
| 2024 | $9,635 | $702,000 | $105,200 | $596,800 |
| 2023 | $9,635 | $688,300 | $103,200 | $585,100 |
| 2022 | $9,176 | $688,300 | $103,200 | $585,100 |
| 2021 | $9,176 | $0 | $0 | $0 |
| 2020 | $2,026 | $0 | $0 | $0 |
| 2019 | $1,376 | $0 | $0 | $0 |
| 2018 | $1,173 | $0 | $0 | $0 |
| 2017 | $1,173 | $0 | $0 | $0 |
| 2016 | $711 | $0 | $0 | $0 |
| 2015 | $681 | $0 | $0 | $0 |
| 2014 | -- | $507,900 | $50,790 | $457,110 |
| 2012 | -- | $88,128 | $6,144 | $81,984 |
Property History
| Date | Event | Price | List to Sale | Price per Sq Ft | Prior Sale |
|---|---|---|---|---|---|
| 11/06/2025 11/06/25 | For Sale | $845,000 | +15.8% | $408 / Sq Ft | |
| 11/30/2020 11/30/20 | Sold | $730,000 | -1.2% | $352 / Sq Ft | View Prior Sale |
| 09/12/2020 09/12/20 | Pending | -- | -- | -- | |
| 07/31/2020 07/31/20 | For Sale | $739,000 | -- | $357 / Sq Ft |
Purchase History
| Date | Type | Sale Price | Title Company |
|---|---|---|---|
| Warranty Deed | $730,000 | None Available | |
| Deed | $513,504 | None Available |
Mortgage History
| Date | Status | Loan Amount | Loan Type |
|---|---|---|---|
| Open | $657,000 | New Conventional | |
| Previous Owner | $50,000 | Credit Line Revolving |
Source: Bright MLS
MLS Number: PAPH2554936
APN: 888302030
- 105 Commodore Ct Unit 2105
- 112 Commodore Ct Unit 2112
- 201 Commodore Ct
- 600 Commodore Ct Unit 2631
- 301 Captains Way Unit 502
- 2615 Catharine St
- 2604 Catharine St
- 2610 Catharine St
- 2600 Webster St
- 2642 Catharine St
- 2413 Grays Ferry Ave
- 2435 Christian St
- 1528 S Lecount St
- 2406 Catharine St
- 2453 Carpenter St
- 2436 Montrose St
- 1002 S 25th St
- 2443 Bainbridge St
- 2335 Christian St
- 2440 Carpenter St
- 603 Admirals Way Unit 804
- 1 Academy Cir Unit 317
- 800 Admirals Way Unit 1816
- 2437 Grays Ferry Ave Unit 3
- 2439 Grays Ferry Ave
- 919 S 25th St Unit 2
- 2610 South St
- 2339 Catharine St Unit 1
- 615 S Bambrey St
- 2501 Washington Ave
- 2501 Washington Ave Unit 1B-311
- 2445 Innovator Way Unit 4I
- 2445 Innovator Way Unit 4G
- 2307 Christian St Unit 2
- 2303 Christian St Unit 1
- 2302 Christian St
- 2401 Washington Ave Unit 5D
- 2401 Washington Ave Unit 3
- 2426 Innovator Way Unit B
- 2412 Innovator Way Unit A
