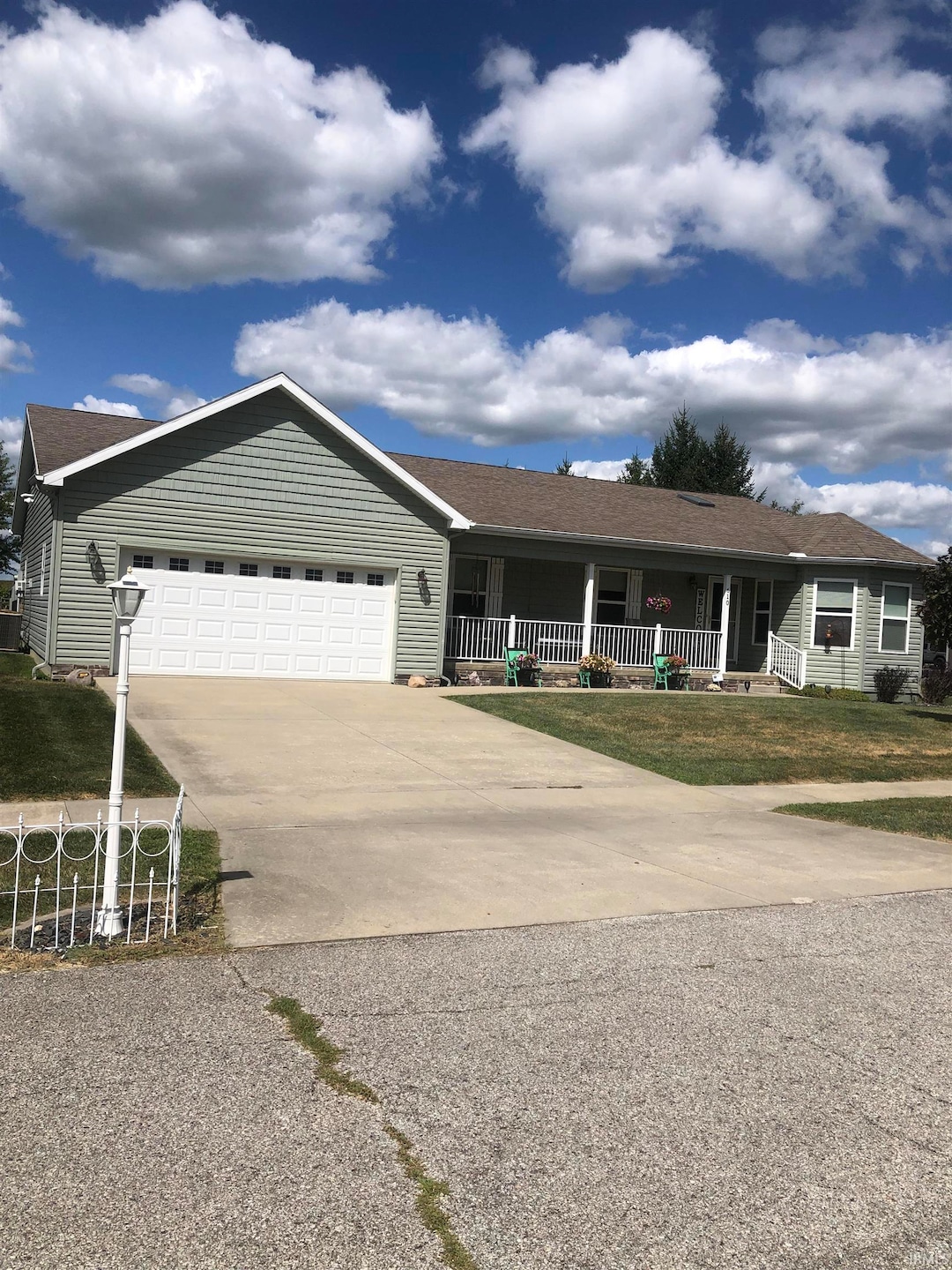
610 Center St Mulberry, IN 46058
Estimated payment $1,945/month
Highlights
- Primary Bedroom Suite
- Ranch Style House
- Cathedral Ceiling
- Open Floorplan
- Backs to Open Ground
- Corner Lot
About This Home
WOW is an understatement for this beautiful home featuring an open concept, dining, kitchen, family and bonus room. Many custom features included plus all appliances and a stand up freezer along with a fire safe! There is a bonus large workshop behind the garage. Enjoy the relaxing evening on the front covered porch, or back open deck with gazebo, or 3rd side deck! This home sits at the very end of a dead end road for peace and quiet looking out over a field. Very close to the Mulberry Library.
Listing Agent
Huffer Real Estate LLC Brokerage Email: julie@hufferrealestate.com Listed on: 08/25/2025
Home Details
Home Type
- Single Family
Est. Annual Taxes
- $2,085
Year Built
- Built in 2011
Lot Details
- 0.26 Acre Lot
- Lot Dimensions are 80x139
- Backs to Open Ground
- Decorative Fence
- Landscaped
- Corner Lot
- Level Lot
Parking
- 2 Car Attached Garage
- Garage Door Opener
- Driveway
Home Design
- Ranch Style House
- Shingle Roof
- Stone Exterior Construction
- Vinyl Construction Material
Interior Spaces
- 2,027 Sq Ft Home
- Open Floorplan
- Woodwork
- Cathedral Ceiling
- Ceiling Fan
- Skylights
- Entrance Foyer
- Great Room
- Utility Room in Garage
- Laminate Flooring
Bedrooms and Bathrooms
- 3 Bedrooms
- Primary Bedroom Suite
- 2 Full Bathrooms
- Bathtub with Shower
- Separate Shower
Laundry
- Laundry on main level
- Gas Dryer Hookup
Home Security
- Storm Doors
- Fire and Smoke Detector
Outdoor Features
- Covered Deck
- Covered Patio or Porch
Location
- Suburban Location
Schools
- Clinton Prairie Elementary And Middle School
- Clinton Prairie High School
Utilities
- Forced Air Heating and Cooling System
- Heating System Uses Gas
- Cable TV Available
Listing and Financial Details
- Assessor Parcel Number 12-05-20-227-008.000-009
Map
Home Values in the Area
Average Home Value in this Area
Tax History
| Year | Tax Paid | Tax Assessment Tax Assessment Total Assessment is a certain percentage of the fair market value that is determined by local assessors to be the total taxable value of land and additions on the property. | Land | Improvement |
|---|---|---|---|---|
| 2024 | $2,034 | $203,400 | $14,700 | $188,700 |
| 2023 | $2,079 | $205,600 | $14,700 | $190,900 |
| 2022 | $1,944 | $207,700 | $14,700 | $193,000 |
| 2021 | $1,898 | $192,400 | $14,700 | $177,700 |
| 2020 | $2,016 | $202,800 | $14,700 | $188,100 |
| 2019 | $1,519 | $162,600 | $14,700 | $147,900 |
| 2018 | $1,508 | $164,200 | $14,700 | $149,500 |
| 2017 | $1,464 | $165,700 | $14,700 | $151,000 |
| 2016 | $1,403 | $157,900 | $14,700 | $143,200 |
| 2014 | $1,097 | $162,800 | $14,700 | $148,100 |
Property History
| Date | Event | Price | Change | Sq Ft Price |
|---|---|---|---|---|
| 08/25/2025 08/25/25 | For Sale | $325,000 | -- | $160 / Sq Ft |
Purchase History
| Date | Type | Sale Price | Title Company |
|---|---|---|---|
| Quit Claim Deed | -- | None Listed On Document | |
| Warranty Deed | $18,000 | Title Insurance Services Inc | |
| Warranty Deed | -- | None Available |
Mortgage History
| Date | Status | Loan Amount | Loan Type |
|---|---|---|---|
| Open | $131,000 | New Conventional | |
| Previous Owner | $125,600 | Credit Line Revolving | |
| Previous Owner | $15,000 | Credit Line Revolving |
Similar Homes in Mulberry, IN
Source: Indiana Regional MLS
MLS Number: 202534122
APN: 12-05-20-227-008.000-009
- 202 Park St
- 318 S Clinton St
- 100 N Indiana St
- County Road 500 W
- 504 Funk St
- 0 County Rd 700 W Lot 3 Rd Unit 202519392
- 0 County Rd 700 W Lot 2 Rd Unit 202519391
- 415 S Glick St
- 203 W Jackson St
- 8553 Valley Farm Rd
- 7313 W Mulberry Jefferson Rd
- 6767 W Gas Line Rd
- 10870 E State Road 38
- N N Co Road 900 W
- 5809 W Gas Line Rd
- 3505 S 1050 E
- 2928 Mariposa Ln
- 2924 Mariposa Ln
- 2926 Mariposa Ln
- 2922 Mariposa Ln
- 6471 Wallingford St
- 1055 Delphi Ave Unit 1055
- 5490 Thornapple Ln
- 55 N Jackson
- 4854 Precedent Way
- 3763 Winston Dr
- 112 Autumn Ct
- 3977 State St
- 3600 Brampton Dr
- 110 Opus Ln
- 1725 Windemere Ct
- 3950-3982 Amelia Ave
- 700 Saint Marys Ave
- 100 Timber Trail Dr
- 3814 Burberry Dr
- 100 Tonto Trail
- 2766 Gawain Dr
- 495 Hot Dog St
- 320 Waterford Ct
- 3555 Sirocco Way






