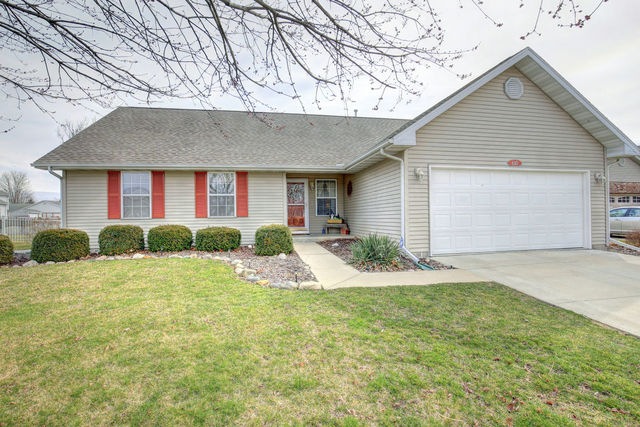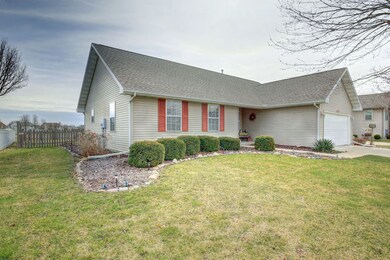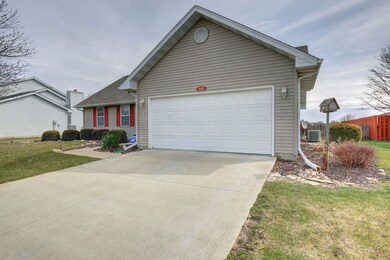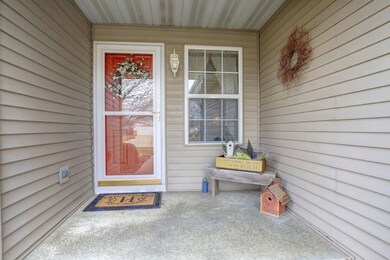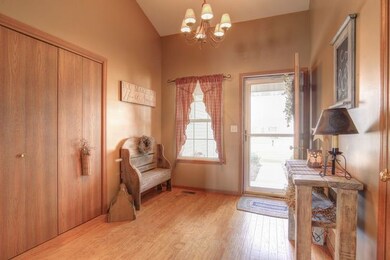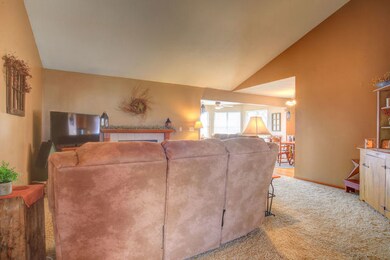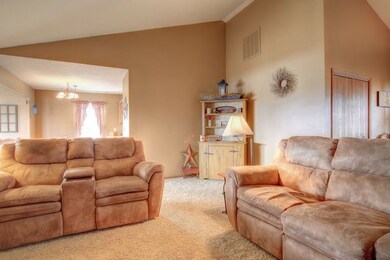
610 Chestnut Dr Saint Joseph, IL 61873
Highlights
- Attached Garage
- St Joseph Middle School Rated A-
- Forced Air Heating and Cooling System
About This Home
As of June 2025Welcome to your cozy new home in the desirable St. Joseph school district! You won't be able to miss the welcoming entry way that leads you into this well maintained home. Inside you will find a quaint kitchen with an attached dining room overlooking the water. This living room with vaulted ceilings and a beautiful fireplace is certainly one of a kind. As you move through the house you will find a nice sized master bedroom with an attached bathroom and a good sized closet. This home also feature two other good sized bedrooms that have many uses. As a waterfront property, the backyard of this house, including a large fenced in yard and new deck will be a wonderful place to host friends and family. Don't miss out on this great home! Give us a call today!
Last Agent to Sell the Property
KELLER WILLIAMS-TREC License #475138856 Listed on: 03/21/2018

Home Details
Home Type
- Single Family
Est. Annual Taxes
- $4,302
Year Built
- 1998
HOA Fees
- $13 per month
Parking
- Attached Garage
- Garage Is Owned
Home Design
- Vinyl Siding
Utilities
- Forced Air Heating and Cooling System
- Heating System Uses Gas
Additional Features
- Primary Bathroom is a Full Bathroom
- Crawl Space
Listing and Financial Details
- Homeowner Tax Exemptions
Ownership History
Purchase Details
Home Financials for this Owner
Home Financials are based on the most recent Mortgage that was taken out on this home.Purchase Details
Home Financials for this Owner
Home Financials are based on the most recent Mortgage that was taken out on this home.Purchase Details
Home Financials for this Owner
Home Financials are based on the most recent Mortgage that was taken out on this home.Purchase Details
Home Financials for this Owner
Home Financials are based on the most recent Mortgage that was taken out on this home.Similar Homes in Saint Joseph, IL
Home Values in the Area
Average Home Value in this Area
Purchase History
| Date | Type | Sale Price | Title Company |
|---|---|---|---|
| Warranty Deed | $292,500 | None Listed On Document | |
| Warranty Deed | $195,000 | Attorney | |
| Warranty Deed | $165,000 | None Available | |
| Warranty Deed | $151,000 | -- |
Mortgage History
| Date | Status | Loan Amount | Loan Type |
|---|---|---|---|
| Open | $234,000 | New Conventional | |
| Previous Owner | $117,000 | New Conventional | |
| Previous Owner | $98,000 | New Conventional | |
| Previous Owner | $152,000 | Credit Line Revolving | |
| Previous Owner | $30,500 | Credit Line Revolving | |
| Previous Owner | $14,600 | Credit Line Revolving | |
| Previous Owner | $146,470 | Fannie Mae Freddie Mac | |
| Previous Owner | $85,000 | Unknown |
Property History
| Date | Event | Price | Change | Sq Ft Price |
|---|---|---|---|---|
| 06/27/2025 06/27/25 | Sold | $292,500 | +0.9% | $188 / Sq Ft |
| 06/01/2025 06/01/25 | Pending | -- | -- | -- |
| 05/27/2025 05/27/25 | For Sale | $289,900 | +48.7% | $187 / Sq Ft |
| 05/14/2018 05/14/18 | Sold | $195,000 | 0.0% | $124 / Sq Ft |
| 03/22/2018 03/22/18 | Pending | -- | -- | -- |
| 03/21/2018 03/21/18 | For Sale | $195,000 | -- | $124 / Sq Ft |
Tax History Compared to Growth
Tax History
| Year | Tax Paid | Tax Assessment Tax Assessment Total Assessment is a certain percentage of the fair market value that is determined by local assessors to be the total taxable value of land and additions on the property. | Land | Improvement |
|---|---|---|---|---|
| 2024 | $4,302 | $78,280 | $17,620 | $60,660 |
| 2023 | $4,302 | $70,330 | $15,830 | $54,500 |
| 2022 | $4,054 | $66,100 | $14,880 | $51,220 |
| 2021 | $3,866 | $62,890 | $14,160 | $48,730 |
| 2020 | $3,819 | $62,020 | $13,960 | $48,060 |
| 2019 | $3,654 | $59,810 | $13,460 | $46,350 |
| 2018 | $3,832 | $57,510 | $12,940 | $44,570 |
| 2017 | $3,767 | $56,270 | $12,660 | $43,610 |
| 2016 | $3,674 | $55,330 | $12,450 | $42,880 |
| 2015 | $3,609 | $54,670 | $12,300 | $42,370 |
| 2014 | $3,120 | $52,820 | $11,880 | $40,940 |
| 2013 | $3,421 | $52,240 | $11,750 | $40,490 |
Agents Affiliated with this Home
-
K
Seller's Agent in 2025
Kyle Koester
KELLER WILLIAMS-TREC-MONT
-
C
Buyer's Agent in 2025
Creg McDonald
Realty Select One
-
M
Buyer Co-Listing Agent in 2025
Michael Nelson
Realty Select One
-
S
Seller's Agent in 2018
Steve Littlefield
KELLER WILLIAMS-TREC
Map
Source: Midwest Real Estate Data (MRED)
MLS Number: MRD09891458
APN: 28-22-12-302-003
- 603 Laurel Dr
- 506 Laurel Dr
- 410 N 4th St
- 608 E Lincoln St
- 406 S 4th St
- 2225 County Road 1700 N
- 2385 County Road 1550 N
- 2250 Heather Hills Dr
- 114 W Prairie Ave
- 302 S Leney St
- LOT 8 Kyle St
- Cr 1200 N
- 2799 County Road 1350 N
- 1651 Phillips Woods Ln
- 301 E Duitsman Dr
- 106 N Olive St
- Cr 1200 N
- 410 W 4th St
- 2709 Boulder Dr
- 3016 Beringer Cir
