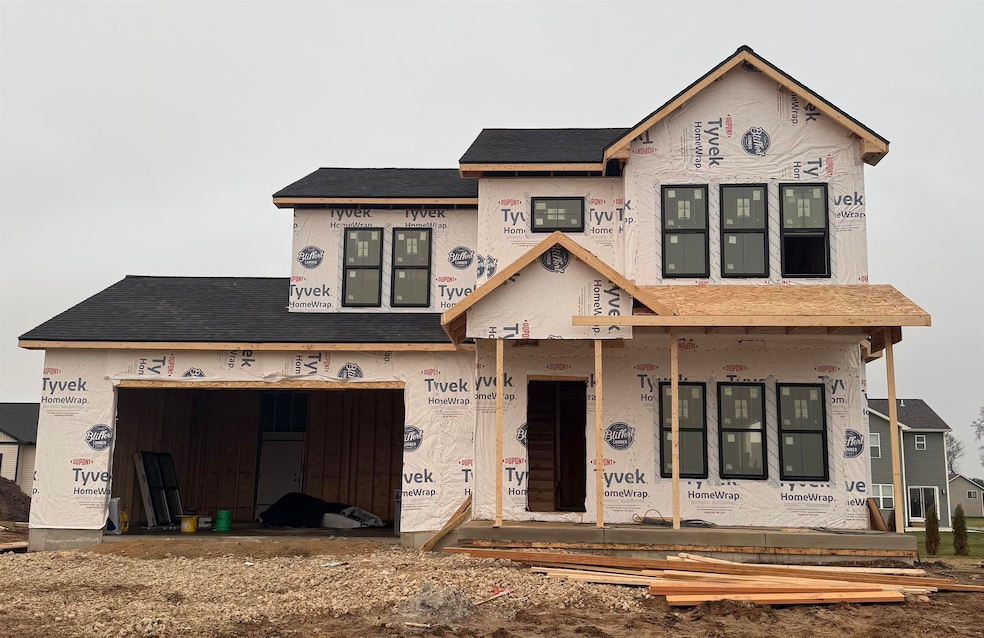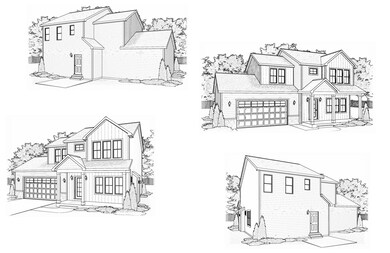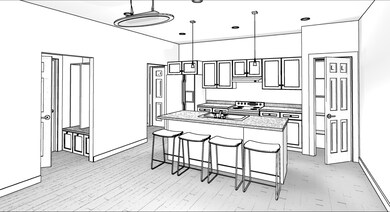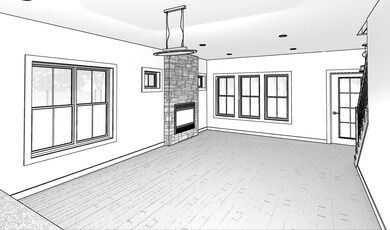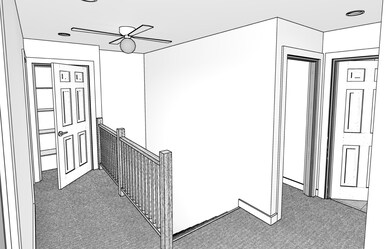
610 Clemens Dr Arlington, WI 53911
Estimated payment $2,756/month
Highlights
- Hot Property
- Open Floorplan
- Wood Flooring
- Poynette Middle School Rated A-
- Contemporary Architecture
- Loft
About This Home
Estimated completion date is 02/11/2026. Case & Son Homes presents this brand new construction two-story home in the highly sought after Prairie View Subdivision in Arlington. Walk inside and fall in love with the spacious open concept living, dining and kitchen. The living room will be highlighted by a stunning stone fireplace, creating a cozy and inviting space for gatherings. Upstairs, you will find the three bedrooms, including a serene primary suite complete with a luxurious tile shower. Enjoy the convenience of having the laundry room located on the upper level next to the bedrooms. LVP/LVT throughout the main level and laundry room and carpet on the upper level. Black windows and doors will be the perfect accent to the white vertical siding. Concrete patio included as well!
Listing Agent
Turning Point Realty Brokerage Phone: 608-393-9471 License #88237-94 Listed on: 11/09/2025
Co-Listing Agent
Turning Point Realty Brokerage Phone: 608-393-9471 License #55798-90
Home Details
Home Type
- Single Family
Year Built
- Built in 2025 | Under Construction
Lot Details
- 10,454 Sq Ft Lot
- Property is zoned R2 SF
Home Design
- Contemporary Architecture
- Poured Concrete
- Vinyl Siding
Interior Spaces
- 1,591 Sq Ft Home
- 2-Story Property
- Open Floorplan
- Gas Fireplace
- Great Room
- Loft
- Wood Flooring
Kitchen
- Oven or Range
- Dishwasher
- Kitchen Island
Bedrooms and Bathrooms
- 3 Bedrooms
- Walk-In Closet
- Primary Bathroom is a Full Bathroom
- Walk-in Shower
Laundry
- Laundry Room
- Laundry on upper level
Basement
- Basement Fills Entire Space Under The House
- Sump Pump
- Stubbed For A Bathroom
Parking
- 2 Car Attached Garage
- Garage Door Opener
Outdoor Features
- Patio
Schools
- Poynette Elementary And Middle School
- Poynette High School
Utilities
- Forced Air Cooling System
- Water Softener
- High Speed Internet
Community Details
- Built by Case & Son Homes
Map
Home Values in the Area
Average Home Value in this Area
Property History
| Date | Event | Price | List to Sale | Price per Sq Ft |
|---|---|---|---|---|
| 11/09/2025 11/09/25 | For Sale | $439,900 | -- | $276 / Sq Ft |
About the Listing Agent
Jacey's Other Listings
Source: South Central Wisconsin Multiple Listing Service
MLS Number: 2012216
- 118 Main St
- Lot 226 Santa Maria Dr Unit A
- Lot 226 Santa Maria Dr
- Lot 226 Santa Maria Dr Unit B
- 428 Chad Trail
- 404 Chad Trail
- Lot 180 Bell Cir
- Lot 185 Clemens Dr
- 609 (Lot 182) Clemens Dr
- 605 (Lot 181) Clemens Dr
- Lot 220 Bell Cir
- Lot 176 Bell Cir
- Lot 219 Bell Cir
- Lot 175 Bell Cir
- Lot 218 Bell Cir
- Lot 174 Bell Cir
- Lot 217 Bell Cir
- Lot 173 Bell Cir
- Lot 216 Bell Cir
- Lot 172 Bell Cir
- 107 Boneset Ave
- 125 E Holum St
- 128 S Main St Unit 128
- 805 Tanglewood Dr
- 397 Country Clover Dr
- 391 Country Clover Dr Unit 391
- 393 Country Clover Dr Unit 393
- 4958 Innovation Dr
- 6820-6850 Redspire Ln
- 600 Clark St
- 6668 Fairway Cir
- 4299 N Towne Ct
- 4320 N Towne Ct
- 6655 Windsor Commons Ave Unit 6655
- 6645 Scattergood Ln Unit 29
- 6645 Scattergood Ln Unit 29
- 6617 Scattergood Ln
- 6617 Scattergood Ln Unit 6617
- 230 North St
- 4185 Timothy Ct
