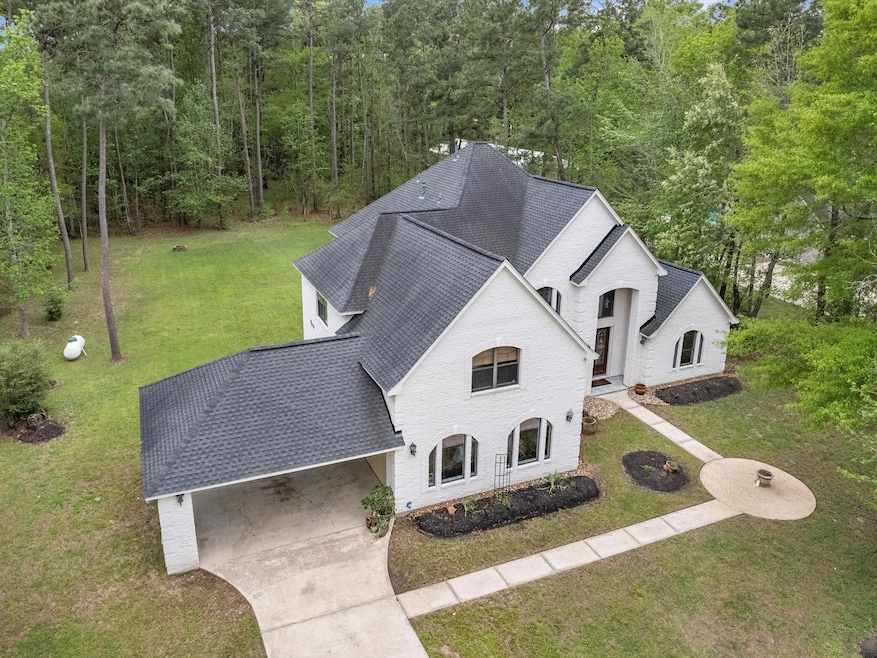
610 Commons Lakeview Dr Huffman, TX 77336
Estimated payment $4,172/month
Highlights
- Home Theater
- Deck
- Wood Flooring
- 1.39 Acre Lot
- Traditional Architecture
- 1 Fireplace
About This Home
Beautiful Custom home with white brick all around on 1.3 acres w/trees. Huge bedrooms with walk in closets. Just installed Wood laminate floors 3/24 in Family room, entry, formal dining and study. Just installed 3/24 Tile in kitchen/breakfast. Two master bedrooms, one up and one down. Mst bedroom down has Wood floors. Mst bath Double sinks and vanity with lots of counter space, Jacuzzi tub, His/Her walk in closets. Another Mst bedroom upstairs with walk in closet. Kitchen has granite counters, large island, stainless appliances. Gameroom and Media(w/walk in attic for storage) room up along with 3 more bedrooms. Large laundry room w/cabinets and sink. Covered back patio. Plenty of room for Pool, shop or barn. This subdivision close to the new 99 hwy for quick access to hwy 69 or 45. Interior of home freshly painted July 2025
Listing Agent
Keller Williams Realty Northeast License #0470440 Listed on: 05/14/2025

Home Details
Home Type
- Single Family
Est. Annual Taxes
- $9,808
Year Built
- Built in 2006
Lot Details
- 1.39 Acre Lot
- Cleared Lot
HOA Fees
- $86 Monthly HOA Fees
Parking
- 3 Car Attached Garage
- Tandem Garage
Home Design
- Traditional Architecture
- Brick Exterior Construction
- Slab Foundation
- Composition Roof
Interior Spaces
- 4,476 Sq Ft Home
- 2-Story Property
- High Ceiling
- 1 Fireplace
- Family Room
- Breakfast Room
- Dining Room
- Home Theater
- Home Office
- Game Room
- Washer and Gas Dryer Hookup
Kitchen
- Gas Cooktop
- Microwave
- Dishwasher
- Disposal
Flooring
- Wood
- Carpet
- Tile
Bedrooms and Bathrooms
- 4 Bedrooms
Home Security
- Security System Owned
- Fire and Smoke Detector
Outdoor Features
- Deck
- Covered Patio or Porch
Schools
- Falcon Ridge Elementary School
- Huffman Middle School
- Hargrave High School
Utilities
- Central Air
- Heating System Uses Propane
- Septic Tank
Community Details
Overview
- Association fees include clubhouse, ground maintenance, recreation facilities
- Apag Association, Phone Number (833) 544-7031
- Commons Lake Houston Subdivision
Recreation
- Community Pool
Security
- Security Guard
Map
Home Values in the Area
Average Home Value in this Area
Tax History
| Year | Tax Paid | Tax Assessment Tax Assessment Total Assessment is a certain percentage of the fair market value that is determined by local assessors to be the total taxable value of land and additions on the property. | Land | Improvement |
|---|---|---|---|---|
| 2024 | $9,168 | $616,753 | $100,804 | $515,949 |
| 2023 | $9,168 | $717,728 | $100,804 | $616,924 |
| 2022 | $10,064 | $587,209 | $69,122 | $518,087 |
| 2021 | $10,295 | $525,544 | $69,122 | $456,422 |
| 2020 | $9,864 | $466,000 | $69,122 | $396,878 |
| 2019 | $9,948 | $466,000 | $69,122 | $396,878 |
| 2018 | $6,174 | $466,000 | $69,122 | $396,878 |
| 2017 | $9,950 | $466,000 | $69,122 | $396,878 |
| 2016 | $9,395 | $440,000 | $57,602 | $382,398 |
| 2015 | $7,996 | $453,560 | $46,082 | $407,478 |
| 2014 | $7,996 | $412,694 | $46,082 | $366,612 |
Property History
| Date | Event | Price | Change | Sq Ft Price |
|---|---|---|---|---|
| 05/26/2025 05/26/25 | Price Changed | $599,900 | -2.5% | $134 / Sq Ft |
| 05/14/2025 05/14/25 | For Sale | $615,000 | 0.0% | $137 / Sq Ft |
| 01/01/2025 01/01/25 | Rented | $3,500 | 0.0% | -- |
| 12/16/2024 12/16/24 | Under Contract | -- | -- | -- |
| 10/12/2024 10/12/24 | For Rent | $3,500 | -- | -- |
Purchase History
| Date | Type | Sale Price | Title Company |
|---|---|---|---|
| Vendors Lien | -- | First American Title Company | |
| Warranty Deed | -- | First American Title | |
| Vendors Lien | -- | First American Title | |
| Warranty Deed | -- | First American Title |
Mortgage History
| Date | Status | Loan Amount | Loan Type |
|---|---|---|---|
| Closed | $30,000 | New Conventional | |
| Open | $200,000 | New Conventional | |
| Previous Owner | $238,476 | Unknown | |
| Previous Owner | $236,800 | Construction | |
| Previous Owner | $32,400 | Stand Alone Second | |
| Previous Owner | $26,100 | Construction |
Similar Homes in Huffman, TX
Source: Houston Association of REALTORS®
MLS Number: 2343845
APN: 1209930060011
- 30002 Commons Royal View Dr
- 715 Commons Lakeview Dr
- 30011 Commons Forest Ct
- 2986 Hargraves Rd
- 0 Hargraves Rd
- 29810 Commons Superior Dr
- 306 (310) Commons Trail Ln
- 0-00 Hargraves Rd
- 2922 Hargraves Rd
- 2949 Hargrave Rd
- 00 Huffman Cleveland Rd
- 0 Huffman Cleveland Rd
- 407 Commons Enclave
- 403 Commons Enclave
- 29310 Martelly Way
- 208 N Oak Hill Dr
- 29410 Lake Commons Way
- 0 Blue Lake Dr Unit 42488452
- 232 N Oak Hill Dr
- 29803 Huffman Cleveland Rd
- 415 Lago Trace Dr
- 3507 Queensberry
- 28510 Lazy Rock Dr
- 28414 Selsdon Ct
- 28410 Selsdon Ct
- 3602 Bishops Terrace Dr
- 27403 Caperidge Dr
- 0 Calvin Rd Unit 20224518
- 2302 River Rock Trail
- 910 Imperial Ln
- 5010 Cottage Glen Ct
- 2714 Woodspring Forest Dr
- 2907 Silverberry Trail
- 2753 Foster Hill Dr
- 2710 Sandberry Dr
- 4702 Rolling View Ct
- 31868 Fm 1485 Rd
- 2851 Sandberry Dr
- 9323 Darby Knoll Way
- 4506 Timber Pine Trail






