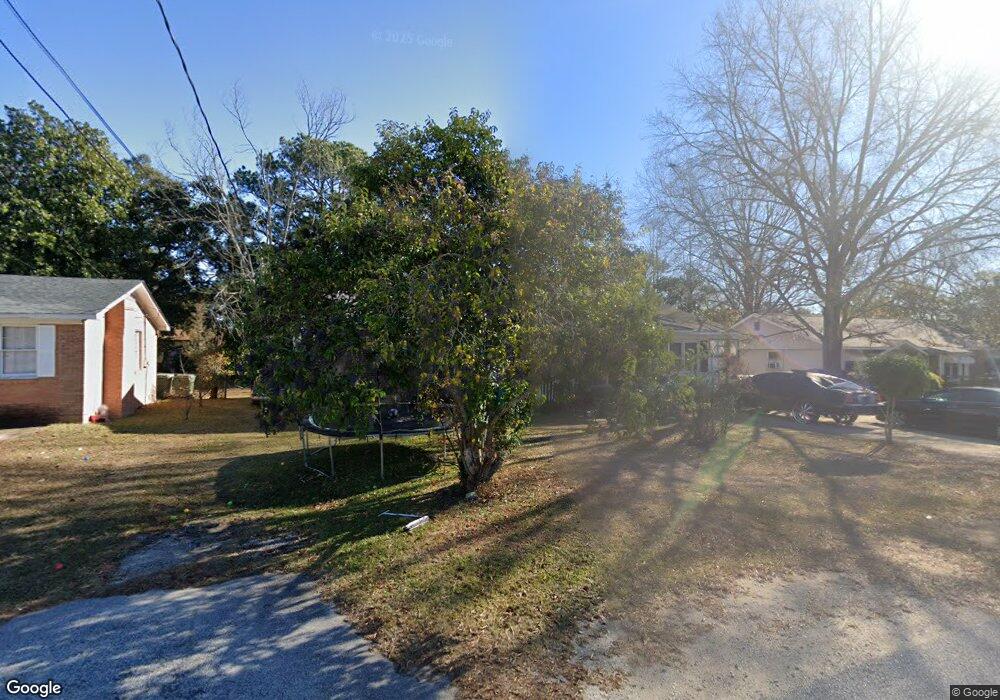610 Conway Cir Camden, SC 29020
Estimated Value: $208,000 - $216,000
3
Beds
2
Baths
1,620
Sq Ft
$131/Sq Ft
Est. Value
About This Home
This home is located at 610 Conway Cir, Camden, SC 29020 and is currently estimated at $212,522, approximately $131 per square foot. 610 Conway Cir is a home located in Kershaw County with nearby schools including Jackson School, Pine Tree Hill Elementary School, and Camden Middle School.
Ownership History
Date
Name
Owned For
Owner Type
Purchase Details
Closed on
Dec 3, 2024
Sold by
Provard Thomas W
Bought by
Fusion Real Estate Investment Group Llc
Current Estimated Value
Home Financials for this Owner
Home Financials are based on the most recent Mortgage that was taken out on this home.
Original Mortgage
$20,000
Interest Rate
6.54%
Mortgage Type
Seller Take Back
Purchase Details
Closed on
Dec 11, 2020
Sold by
Provard Jr Thomas W
Bought by
Provard Thomas W
Purchase Details
Closed on
Dec 10, 2020
Sold by
Provard Jr Thomas W
Bought by
Provard Thomas W
Purchase Details
Closed on
Sep 4, 2003
Sold by
Mickle Ruth P
Bought by
Mickle Ruth P
Purchase Details
Closed on
Jan 13, 2003
Sold by
Mickle Willie J
Bought by
Mickle Ruth P
Create a Home Valuation Report for This Property
The Home Valuation Report is an in-depth analysis detailing your home's value as well as a comparison with similar homes in the area
Home Values in the Area
Average Home Value in this Area
Purchase History
| Date | Buyer | Sale Price | Title Company |
|---|---|---|---|
| Fusion Real Estate Investment Group Llc | $77,000 | None Listed On Document | |
| Fusion Real Estate Investment Group Llc | $77,000 | None Listed On Document | |
| Provard Thomas W | -- | Tetterton William S | |
| Provard Thomas W | -- | Tetterton William S | |
| Mickle Ruth P | -- | -- | |
| Mickle Ruth P | -- | -- |
Source: Public Records
Mortgage History
| Date | Status | Borrower | Loan Amount |
|---|---|---|---|
| Closed | Fusion Real Estate Investment Group Llc | $20,000 | |
| Open | Fusion Real Estate Investment Group Llc | $161,000 | |
| Closed | Fusion Real Estate Investment Group Llc | $161,000 |
Source: Public Records
Tax History Compared to Growth
Tax History
| Year | Tax Paid | Tax Assessment Tax Assessment Total Assessment is a certain percentage of the fair market value that is determined by local assessors to be the total taxable value of land and additions on the property. | Land | Improvement |
|---|---|---|---|---|
| 2025 | $1,944 | $81,900 | $10,000 | $71,900 |
| 2024 | $1,944 | $81,900 | $10,000 | $71,900 |
| 2023 | $591 | $81,900 | $10,000 | $71,900 |
| 2022 | $1,819 | $81,900 | $10,000 | $71,900 |
| 2021 | $1,732 | $81,900 | $10,000 | $71,900 |
| 2020 | $1,667 | $76,400 | $6,000 | $70,400 |
| 2019 | $1,683 | $76,400 | $6,000 | $70,400 |
| 2018 | $1,676 | $76,400 | $6,000 | $70,400 |
| 2017 | $234 | $76,400 | $6,000 | $70,400 |
| 2016 | $228 | $75,600 | $3,200 | $72,400 |
| 2015 | $113 | $75,600 | $3,200 | $72,400 |
| 2014 | $113 | $3,024 | $0 | $0 |
Source: Public Records
Map
Nearby Homes
- 207 York St
- 906 Fair St
- 817 Church St
- 306 Hampton Park
- 1301 Fair St
- 1313 Fair St
- 1317 Fair St
- 1305 Fair St
- 2065 Rexford Ct
- 106 Ridge Circle Dr
- 2052 Rexford Ct
- 2064 Rexford Ct
- 10 High Point Dr
- 2060 Rexford Ct
- 97 Ridge Circle Dr
- 2048 Rexford Ct
- 1215 Fair St
- 1116 Mathis Ct
- 1220 Campbell St
- 1403 Lyttleton St
