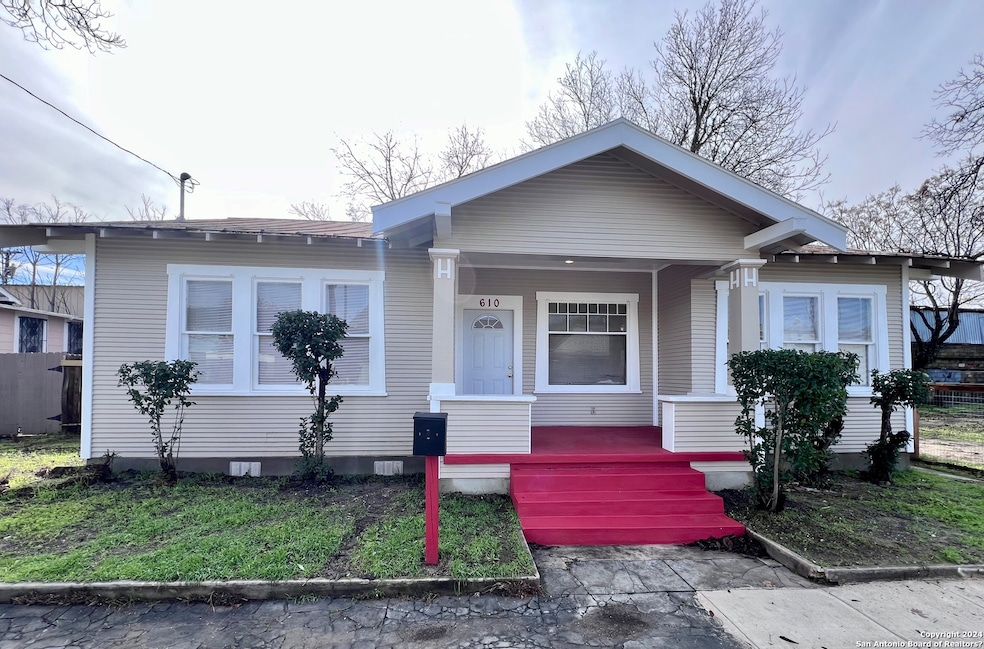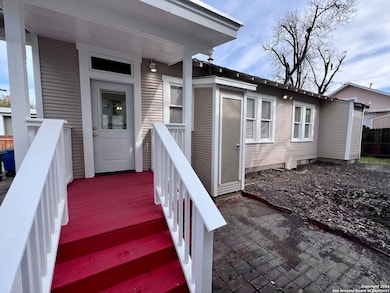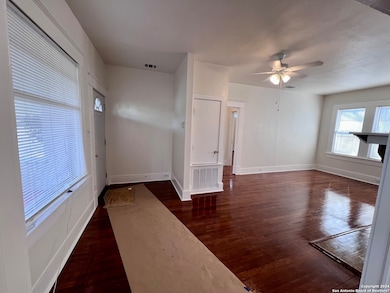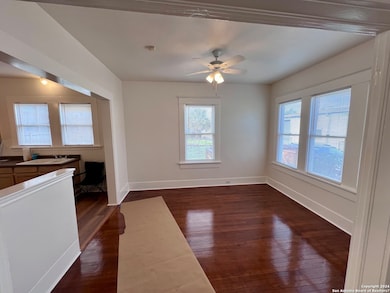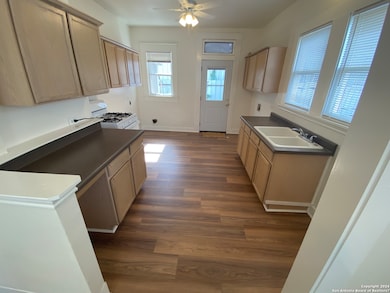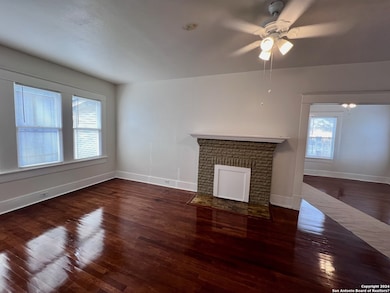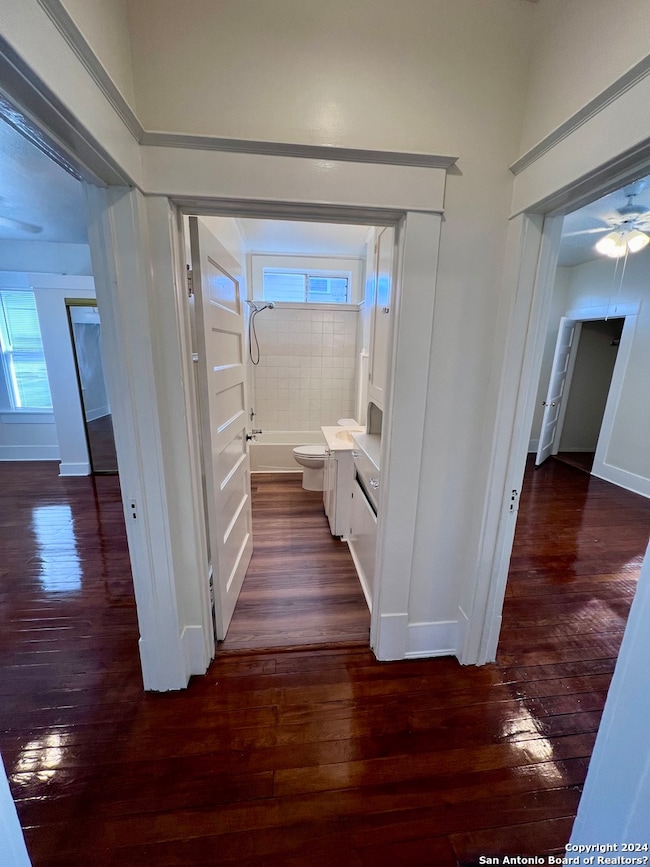610 Croft Trace Ln San Antonio, TX 78212
Five Points Neighborhood
2
Beds
1
Bath
1,092
Sq Ft
5,401
Sq Ft Lot
Highlights
- Wood Flooring
- Central Heating and Cooling System
- 1-Story Property
- Solid Surface Countertops
- Ceiling Fan
About This Home
A beautiful and timeless historic home 2/1 is waiting for new tenants to move in and love it like their own. This home has been completely renovated to bring it back to it original majestic beauty. New roof, siding, refinished floors, refrigerator and new stove. Convenient to downtown, universities and bus lines. No pets. No smoking.
Listing Agent
Rachelle Garza
Premier Realty Group Platinum Listed on: 11/07/2025
Home Details
Home Type
- Single Family
Est. Annual Taxes
- $4,831
Year Built
- Built in 1930
Lot Details
- 5,401 Sq Ft Lot
Home Design
- Composition Roof
Interior Spaces
- 1,092 Sq Ft Home
- 1-Story Property
- Ceiling Fan
- Window Treatments
- Wood Flooring
Kitchen
- Stove
- Solid Surface Countertops
Bedrooms and Bathrooms
- 2 Bedrooms
- 1 Full Bathroom
Laundry
- Laundry in Kitchen
- Washer Hookup
Schools
- Austin Elementary School
- Mark T Middle School
- Edison High School
Utilities
- Central Heating and Cooling System
- Heating System Uses Natural Gas
Community Details
- Five Points Subdivision
Listing and Financial Details
- Rent includes noinc
- Assessor Parcel Number 002020000080
Map
Source: San Antonio Board of REALTORS®
MLS Number: 1921577
APN: 00202-000-0080
Nearby Homes
- 1027 W Poplar St
- 1020 W Poplar St
- 809 W Poplar St
- 418 Warren St
- 412 Warren St
- 710 Marshall St
- 616 Marshall St
- 941 W Myrtle St
- 116 Cornell Ave
- 314 Marshall St
- 603 W Euclid Ave Unit 2
- 603 W Euclid Ave
- 603 W Euclid Ave Unit 4
- 419 Rivas St
- 415 Jackson St Unit 101
- 620 W Euclid Ave
- 310 W Evergreen St
- 523 Ruiz St Unit 103
- 327 Jackson St
- 133 Hickman
- 1805 N Flores St Unit 2
- 321 W Laurel
- 910 N Frio St
- 603 W Euclid Ave Unit 4
- 603 W Euclid Ave Unit 2
- 415 Jackson St Unit 101
- 303 W Cypress St Unit 701
- 1119 W Myrtle St Unit B
- 100 Lewis St Unit 2
- 210 W Poplar St Unit 101
- 421 Howard St
- 421 Howard St
- 421 Howard St
- 639 W Elmira St
- 235 Howard St
- 1415 N Main Ave Unit 2463.1407567
- 1415 N Main Ave Unit 1347.1406659
- 1415 N Main Ave Unit 1256.1406654
- 1415 N Main Ave Unit 1251.1406658
- 1415 N Main Ave Unit 1319.1406656
