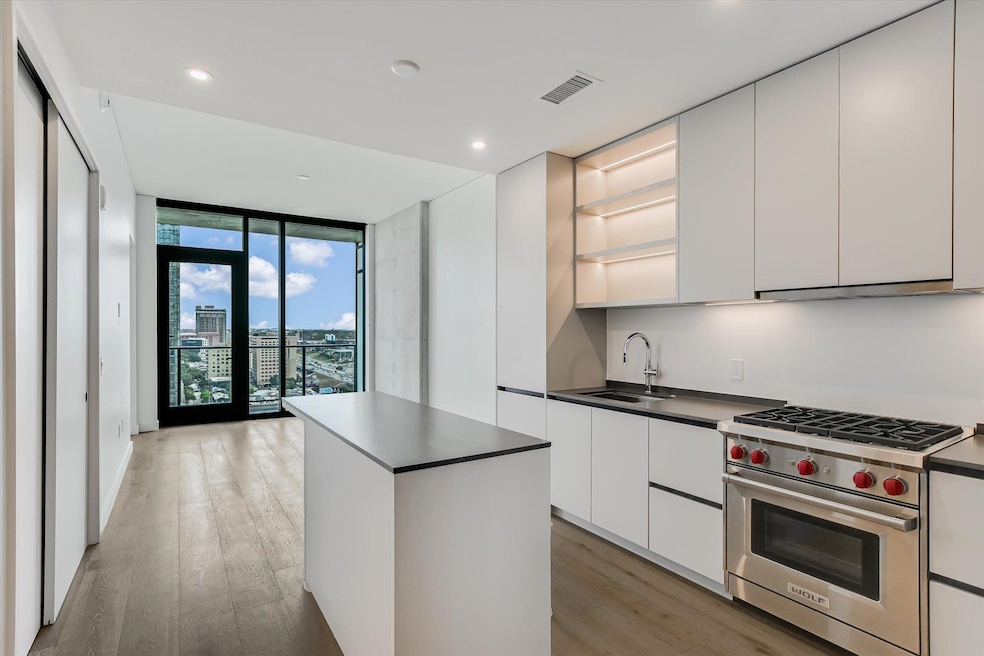
The Modern Austin Residences 610 Davis St Unit 1911 Austin, TX 78701
Rainey Street Historic District NeighborhoodHighlights
- Concierge
- Fitness Center
- Downtown View
- Mathews Elementary School Rated A
- Spa
- 5-minute walk to Sir Swante Palm Park
About This Home
Enjoy city views from this well-designed 1 bed, 1 bath, 653 sq ft northeast corner residence on the 19th floor of The Modern Austin Residences. Floor-to-ceiling windows fill the space with natural light and capture dynamic downtown views. The kitchen includes dark quartz countertops and a Bosch 36” counter-depth refrigerator. Additional highlights include a white Electrolux washer and dryer, hardwood floors, and one reserved parking space.
Residents enjoy over 19,000 sq ft of amenities, including a 25-meter pool and spa, fitness center, yoga studio, lounges, dog park, business center, sky lounge with catering kitchen, and 24/7 concierge. Located in the heart of the Rainey Street District, with easy access to restaurants, nightlife, and the Lady Bird Lake trail.
Listing Agent
Urbanspace Brokerage Phone: (512) 457-8884 License #0456804 Listed on: 12/11/2025

Condo Details
Home Type
- Condominium
Year Built
- Built in 2024 | Under Construction
Parking
- 1 Car Garage
- Reserved Parking
- Community Parking Structure
Interior Spaces
- 653 Sq Ft Home
- 1-Story Property
- Open Floorplan
Kitchen
- Breakfast Bar
- Oven
- Built-In Gas Range
- Microwave
- Dishwasher
- Quartz Countertops
- Disposal
Flooring
- Wood
- Tile
Bedrooms and Bathrooms
- 1 Primary Bedroom on Main
- 1 Full Bathroom
Home Security
Outdoor Features
- Spa
- Balcony
Schools
- Mathews Elementary School
- O Henry Middle School
- Austin High School
Utilities
- Cooling Available
- Heating Available
- Sewer Not Available
- High Speed Internet
- Cable TV Available
Additional Features
- North Facing Home
- Residence on Property
Listing and Financial Details
- Security Deposit $3,450
- Tenant pays for all utilities
- The owner pays for association fees
- 12 Month Lease Term
- $75 Application Fee
- Assessor Parcel Number 6473779
Community Details
Overview
- Property has a Home Owners Association
- 299 Units
- Built by Flintco
- The Modern Austin Residences Subdivision
Amenities
- Concierge
- Sundeck
- Community Barbecue Grill
- Community Kitchen
- Meeting Room
- Lounge
Recreation
- Dog Park
- Trails
Pet Policy
- Pet Deposit $500
- Pet Amenities
- Dogs Allowed
Security
- Card or Code Access
- Fire and Smoke Detector
Map
About The Modern Austin Residences
Property History
| Date | Event | Price | List to Sale | Price per Sq Ft |
|---|---|---|---|---|
| 02/03/2026 02/03/26 | Price Changed | $3,200 | -7.2% | $5 / Sq Ft |
| 12/11/2025 12/11/25 | For Rent | $3,450 | +7.8% | -- |
| 10/20/2025 10/20/25 | Rented | $3,200 | -4.5% | -- |
| 10/02/2025 10/02/25 | Price Changed | $3,350 | -2.9% | $5 / Sq Ft |
| 09/08/2025 09/08/25 | Price Changed | $3,450 | -4.2% | $5 / Sq Ft |
| 07/02/2025 07/02/25 | For Rent | $3,600 | -- | -- |
About the Listing Agent

Kevin Burns is the CEO of Urbanspace Real Estate + Interiors. His legacy began at the age of twenty-two when he founded Urbanspace Real Estate. Today, 21 years later, Kevin’s entrepreneurial drive continues to flourish with the recent opening of his new 15,000 square foot office and furniture showroom downtown at the base of The Independent. Kevin’s zest for Austin and the urban lifestyle fuels his vision for his business that has evolved into four pillars including real estate, project
Kevin's Other Listings
Source: Unlock MLS (Austin Board of REALTORS®)
MLS Number: 2103811
- 610 Davis St Unit 2502
- 610 Davis St Unit 4304
- 610 Davis St Unit 3307
- 610 Davis St Unit 3002
- 610 Davis St Unit 1811
- 610 Davis St Unit 4903
- 610 Davis St Unit 1902
- 610 Davis St Unit 4704
- 610 Davis St Unit 3801
- 610 Davis St Unit 2607
- 610 Davis St Unit 4501
- 610 Davis St Unit 2008
- 610 Davis St Unit 1810
- 610 Davis St Unit 1912
- 610 Davis St Unit 3306
- 610 Davis St Unit 3402
- 603 Davis St Unit 907
- 603 Davis St Unit 1307
- 603 Davis St Unit 1506
- 603 Davis St Unit 1103
- 610 Davis St Unit 5103
- 610 Davis St Unit 5206
- 610 Davis St Unit 3005
- 610 Davis St Unit 2409
- 610 Davis St Unit 2708
- 610 Davis St Unit 4605
- 610 Davis St Unit 3502
- 610 Davis St Unit 4305
- 610 Davis St Unit 3110
- 610 Davis St Unit 3102
- 610 Davis St Unit 2608
- 610 Davis St Unit 2710
- 610 Davis St Unit 2204
- 610 Davis St Unit 4008
- 610 Davis St Unit 4308
- 610 Davis St Unit 5006
- 610 Davis St Unit 2812
- 610 Davis St Unit 2705
- 610 Davis St Unit 5007
- 610 Davis St Unit 5001
