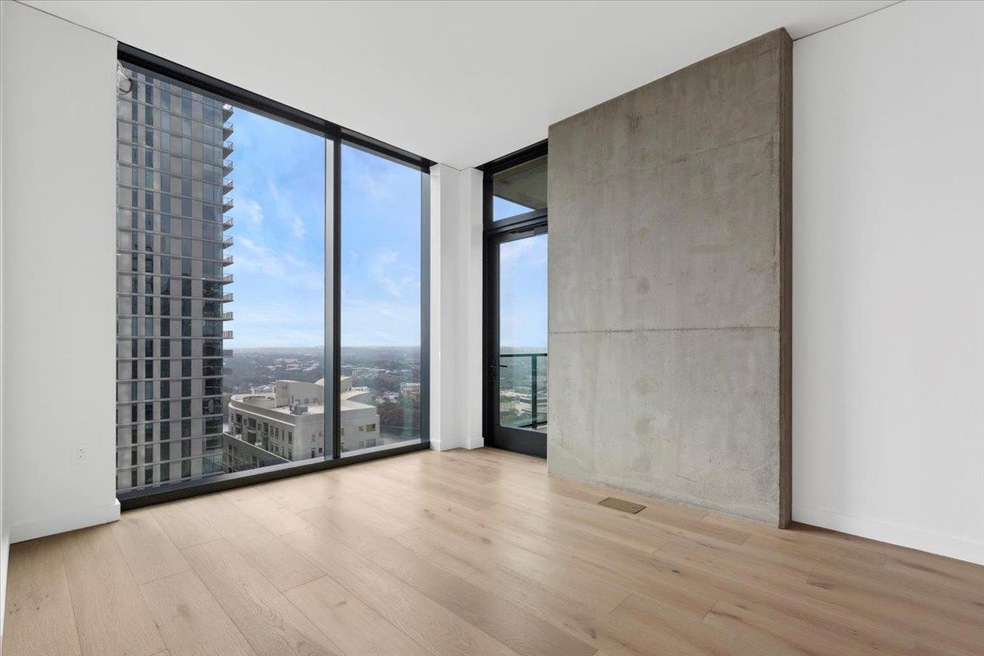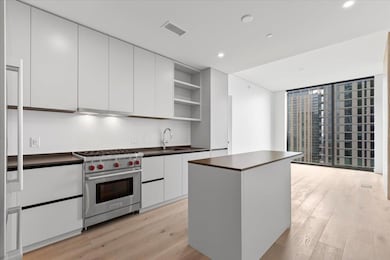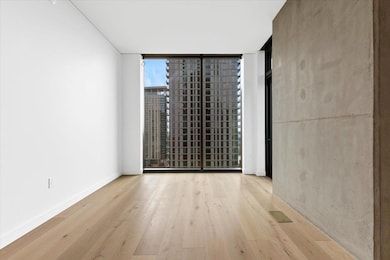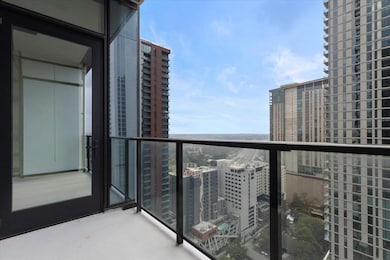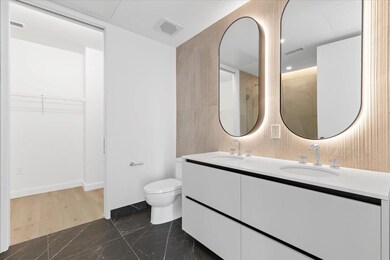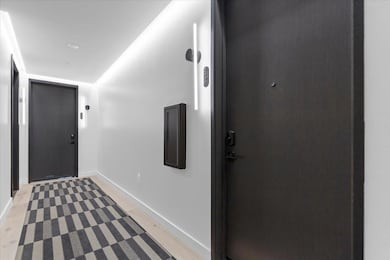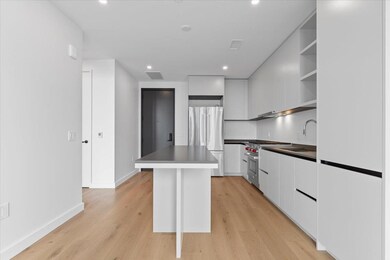The Modern Austin Residences 610 Davis St Unit 2503 Austin, TX 78701
Rainey Street Historic District NeighborhoodHighlights
- Fitness Center
- Media Room
- Open Floorplan
- Mathews Elementary School Rated A
- Lake View
- 5-minute walk to Sir Swante Palm Park
About This Home
Experience downtown Austin living at its finest in this sophisticated 2-bedroom, 2-bath condo at The Modern Residences. This home offers sleek finishes and an open layout designed for comfort and style. The primary suite features a dual vanity bathroom, a frameless walk-in shower with a rain shower head, and a spacious walk-in closet. Enjoy a private balcony with stunning views of the city skyline and the water—an ideal backdrop for morning coffee or evening unwinding. The kitchen is fully equipped with a Bosch dishwasher, Wolf range and cooktop, and a French-door refrigerator. Washer and dryer are also included, making for an easy move-in experience. Small pets are welcome. Residents have exclusive access to exceptional amenities including a state-of-the-art fitness center, a yoga/Pilates/barre studio, outdoor theatre, a speakeasy on the 35th floor, and guest suites for visiting friends and family. With unmatched walkability—just steps to Lady Bird Lake, the Rainey Street District, and miles of trails—this home delivers the true Austin lifestyle. Apply through the Zillow Rentals link provided.
Listing Agent
Coldwell Banker Realty Brokerage Phone: (210) 260-8046 License #0730676 Listed on: 11/21/2025

Condo Details
Home Type
- Condominium
Year Built
- Built in 2025
Parking
- 1 Car Garage
- Assigned Parking
- Community Parking Structure
Property Views
- Lake
Interior Spaces
- 978 Sq Ft Home
- 1-Story Property
- Open Floorplan
- Built-In Features
- Recessed Lighting
- Media Room
- Washer and Dryer
Kitchen
- Gas Cooktop
- Dishwasher
- Kitchen Island
- Disposal
Flooring
- Wood
- Tile
Bedrooms and Bathrooms
- 2 Main Level Bedrooms
- Walk-In Closet
- 2 Full Bathrooms
- Double Vanity
- Separate Shower
Home Security
Schools
- Mathews Elementary School
- O Henry Middle School
- Austin High School
Additional Features
- Balcony
- South Facing Home
- Central Air
Listing and Financial Details
- Security Deposit $5,000
- Tenant pays for all utilities
- The owner pays for association fees
- Negotiable Lease Term
- $60 Application Fee
- Assessor Parcel Number 02030332890000
Community Details
Overview
- Property has a Home Owners Association
- 319 Units
- Built by Flintco
- The Modern Austin Residences Subdivision
Amenities
- Community Barbecue Grill
- Picnic Area
- Business Center
- Meeting Room
Recreation
- Dog Park
Pet Policy
- Pet Deposit $300
- Small pets allowed
Security
- Carbon Monoxide Detectors
- Fire and Smoke Detector
Map
About The Modern Austin Residences
Property History
| Date | Event | Price | List to Sale | Price per Sq Ft |
|---|---|---|---|---|
| 01/31/2026 01/31/26 | Price Changed | $3,995 | -11.2% | $4 / Sq Ft |
| 01/12/2026 01/12/26 | Price Changed | $4,500 | -6.3% | $5 / Sq Ft |
| 12/13/2025 12/13/25 | Price Changed | $4,800 | -4.0% | $5 / Sq Ft |
| 11/21/2025 11/21/25 | For Rent | $5,000 | -- | -- |
Source: Unlock MLS (Austin Board of REALTORS®)
MLS Number: 1140608
- 610 Davis St Unit 2502
- 610 Davis St Unit 4304
- 610 Davis St Unit 3307
- 610 Davis St Unit 3002
- 610 Davis St Unit 1811
- 610 Davis St Unit 4903
- 610 Davis St Unit 1902
- 610 Davis St Unit 4704
- 610 Davis St Unit 3801
- 610 Davis St Unit 2607
- 610 Davis St Unit 4501
- 610 Davis St Unit 2008
- 610 Davis St Unit 1810
- 610 Davis St Unit 1912
- 610 Davis St Unit 3306
- 610 Davis St Unit 3402
- 603 Davis St Unit 907
- 603 Davis St Unit 1307
- 603 Davis St Unit 1506
- 603 Davis St Unit 1103
- 610 Davis St Unit 5103
- 610 Davis St Unit 5206
- 610 Davis St Unit 3005
- 610 Davis St Unit 2708
- 610 Davis St Unit 3502
- 610 Davis St Unit 4305
- 610 Davis St Unit 3110
- 610 Davis St Unit 3102
- 610 Davis St Unit 2608
- 610 Davis St Unit 2710
- 610 Davis St Unit 2204
- 610 Davis St Unit 5006
- 610 Davis St Unit 2705
- 610 Davis St Unit 2909
- 610 Davis St Unit 3004
- 610 Davis St Unit 4603
- 610 Davis St Unit 2707
- 610 Davis St Unit 3008
- 610 Davis St Unit 2702
- 610 Davis St Unit 2003
Ask me questions while you tour the home.
