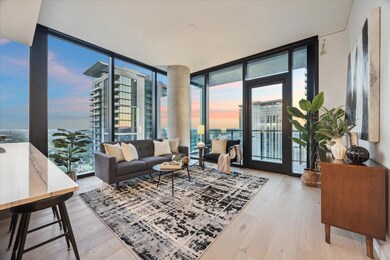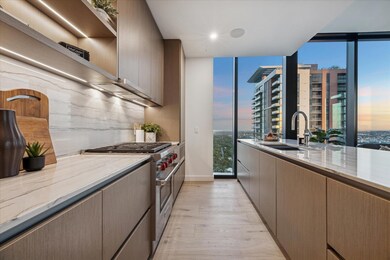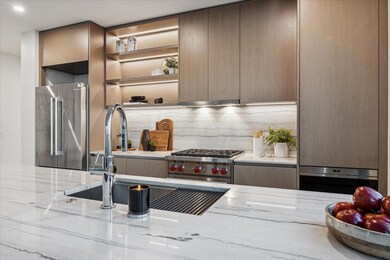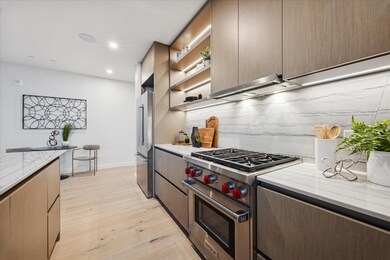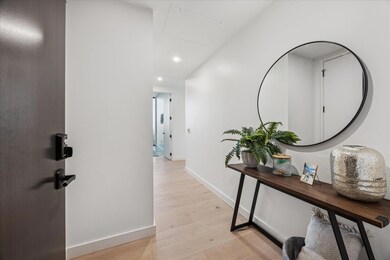The Modern Austin Residences 610 Davis St Unit 3102 Austin, TX 78701
Rainey Street Historic District NeighborhoodHighlights
- Concierge
- Fitness Center
- Electric Gate
- Mathews Elementary School Rated A
- Spa
- 5-minute walk to Sir Swante Palm Park
About This Home
$500.00 off 1st full months rent ! Experience elevated downtown living in this brand-new, light-filled 2-bedroom, 2-bath corner residence at one of Austin’s premier luxury towers. Expansive floor-to-ceiling windows and a private balcony capture panoramic southeast/west views of Lady Bird Lake and the city skyline. Designed with attention to every detail, the home features wide-plank hardwood flooring, motorized window solar shades throughout, quartzite natural stone countertops, an upgraded full-height backsplash, Bosch appliances, Wolf gas stove and frameless glass showers. Residents enjoy over 19,000 square feet of exceptional amenities spanning three levels, including a 25-meter lap pool and spa, state-of-the-art fitness and yoga studios, indoor and outdoor lounges, co-working areas, and a sky lounge with a catering kitchen. Additional conveniences include a dog park, wash station, and 24-hour concierge service. Located in the heart of the Rainey Street District, this residence offers the perfect blend of urban energy and natural beauty—just moments from acclaimed restaurants, entertainment, and the Lady Bird Lake Trail. **Amenities on Floor 16 and 34 . 1 reserved parking spot included.
Listing Agent
Compass RE Texas, LLC Brokerage Phone: (512) 289-5785 License #0583262 Listed on: 10/22/2025

Condo Details
Home Type
- Condominium
Year Built
- Built in 2025
Lot Details
- Southwest Facing Home
- Landscaped
Parking
- 1 Car Garage
- Enclosed Parking
- Electric Gate
- Reserved Parking
- Assigned Parking
- Community Parking Structure
Interior Spaces
- 1,166 Sq Ft Home
- 1-Story Property
- Open Floorplan
- Wired For Sound
- High Ceiling
- Recessed Lighting
- Window Treatments
- Smart Home
- Washer and Dryer
Kitchen
- Breakfast Bar
- Built-In Gas Oven
- Gas Cooktop
- Microwave
- Built-In Refrigerator
- Ice Maker
- Dishwasher
- Kitchen Island
- Quartz Countertops
- Disposal
Flooring
- Wood
- Tile
Bedrooms and Bathrooms
- 2 Main Level Bedrooms
- Walk-In Closet
- 2 Full Bathrooms
Accessible Home Design
- No Carpet
Outdoor Features
- Spa
- Balcony
Schools
- Mathews Elementary School
- O Henry Middle School
- Austin High School
Utilities
- Central Air
- Vented Exhaust Fan
- High Speed Internet
Listing and Financial Details
- Security Deposit $6,495
- Tenant pays for all utilities, internet
- The owner pays for association fees
- Negotiable Lease Term
- $50 Application Fee
- Assessor Parcel Number 1001834
Community Details
Overview
- 299 Units
- The Modern Austin Residences Subdivision
- Lock-and-Leave Community
Amenities
- Concierge
- Community Barbecue Grill
- Courtyard
- Common Area
- Community Kitchen
- Business Center
- Meeting Room
- Lounge
- Planned Social Activities
- Office
- Package Room
- Community Mailbox
- Bike Room
Recreation
- Dog Park
Pet Policy
- Pet Deposit $500
- Pet Amenities
- Dogs and Cats Allowed
- Medium pets allowed
Security
- Resident Manager or Management On Site
- Card or Code Access
- Gated Community
- Carbon Monoxide Detectors
- Fire and Smoke Detector
- Fire Sprinkler System
- Fire Escape
Map
About The Modern Austin Residences
Property History
| Date | Event | Price | List to Sale | Price per Sq Ft |
|---|---|---|---|---|
| 02/17/2026 02/17/26 | Price Changed | $5,945 | -0.8% | $5 / Sq Ft |
| 01/08/2026 01/08/26 | Price Changed | $5,995 | -0.1% | $5 / Sq Ft |
| 12/17/2025 12/17/25 | Price Changed | $6,000 | -6.2% | $5 / Sq Ft |
| 12/02/2025 12/02/25 | Price Changed | $6,395 | -1.5% | $5 / Sq Ft |
| 11/17/2025 11/17/25 | Price Changed | $6,495 | +1.6% | $6 / Sq Ft |
| 11/11/2025 11/11/25 | Price Changed | $6,395 | -1.5% | $5 / Sq Ft |
| 10/22/2025 10/22/25 | For Rent | $6,495 | -- | -- |
Source: Unlock MLS (Austin Board of REALTORS®)
MLS Number: 2626627
- 610 Davis St Unit 2502
- 610 Davis St Unit 4304
- 610 Davis St Unit 3307
- 610 Davis St Unit 3002
- 610 Davis St Unit 1811
- 610 Davis St Unit 4903
- 610 Davis St Unit 1902
- 610 Davis St Unit 4704
- 610 Davis St Unit 3801
- 610 Davis St Unit 2607
- 610 Davis St Unit 4501
- 610 Davis St Unit 2008
- 610 Davis St Unit 1810
- 610 Davis St Unit 1912
- 610 Davis St Unit 3306
- 610 Davis St Unit 3402
- 603 Davis St Unit 907
- 603 Davis St Unit 1307
- 603 Davis St Unit 1506
- 603 Davis St Unit 1103
- 610 Davis St Unit 5103
- 610 Davis St Unit 5206
- 610 Davis St Unit 3005
- 610 Davis St Unit 2708
- 610 Davis St Unit 3502
- 610 Davis St Unit 4305
- 610 Davis St Unit 3110
- 610 Davis St Unit 4404
- 610 Davis St Unit 2608
- 610 Davis St Unit 2710
- 610 Davis St Unit 2204
- 610 Davis St Unit 4008
- 610 Davis St Unit 5006
- 610 Davis St Unit 2705
- 610 Davis St Unit 5007
- 610 Davis St Unit 4406
- 610 Davis St Unit 2909
- 610 Davis St Unit 3004
- 610 Davis St Unit 4603
- 610 Davis St Unit 2707
Ask me questions while you tour the home.


