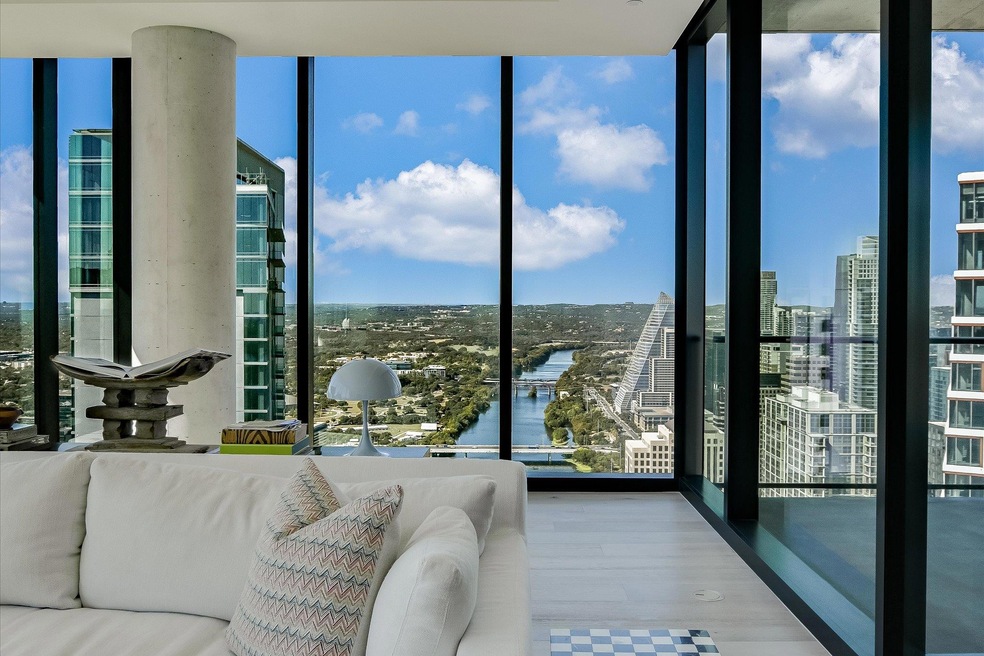The Modern Austin Residences 610 Davis St Unit 4603 Austin, TX 78701
Rainey Street Historic District NeighborhoodHighlights
- Concierge
- Fitness Center
- Gated Parking
- Mathews Elementary School Rated A
- Spa
- 5-minute walk to Sir Swante Palm Park
About This Home
Large 3/3.5 condo at Austin's newest luxury residential tower, The Modern. Sweeping views of Lady Bird Lake, Downtown and the Hill Country. Multiple upgrades include Calacatta Monet marble counters in kitchen, quartzite counters in baths, custom closet system, custom laundry room system, wet bar with wine fridge/beverage fridge & freezer drawers. Sub-zero built-in refrigerator. Highest floor of the west facing 3 bedroom plans. The C3 layout is great for entertaining. The new and improved Rainey Street is currently being unveiled with several new restaurants and coffee shops and the new and improved Waterloo Greenway opening soon.
Listing Agent
Kendall Brown
Urbanspace Brokerage Phone: (512) 457-8884 License #0687155 Listed on: 11/11/2025

Condo Details
Home Type
- Condominium
Year Built
- Built in 2024
Lot Details
- Southwest Facing Home
Parking
- 2 Car Garage
- Gated Parking
- Secured Garage or Parking
- Assigned Parking
- Community Parking Structure
Property Views
- Lake
- Bridge
- Hills
Interior Spaces
- 2,548 Sq Ft Home
- 1-Story Property
- Built-In Features
- Bar Fridge
- Bar
- Coffered Ceiling
- Ceiling Fan
- Washer and Dryer
Kitchen
- Oven
- Gas Range
- Microwave
- Freezer
- Dishwasher
- Wine Refrigerator
- Kitchen Island
- Stone Countertops
- Disposal
Flooring
- Wood
- Tile
Bedrooms and Bathrooms
- 3 Main Level Bedrooms
Home Security
Outdoor Features
- Spa
- Balcony
Schools
- Mathews Elementary School
- O Henry Middle School
- Austin High School
Utilities
- Central Air
- Natural Gas Connected
- Municipal Utilities District Sewer
Listing and Financial Details
- Security Deposit $15,000
- Tenant pays for all utilities
- The owner pays for association fees
- Negotiable Lease Term
- $75 Application Fee
- Assessor Parcel Number 02030338830000
Community Details
Overview
- 300 Units
- The Modern Subdivision
Amenities
- Concierge
- Community Barbecue Grill
- Meeting Room
- Community Mailbox
- Bike Room
Recreation
- Dog Park
Pet Policy
- Pets allowed on a case-by-case basis
- Pet Amenities
Security
- Controlled Access
- Fire Sprinkler System
Map
About The Modern Austin Residences
Property History
| Date | Event | Price | List to Sale | Price per Sq Ft |
|---|---|---|---|---|
| 11/11/2025 11/11/25 | For Rent | $25,000 | -- | -- |
Source: Unlock MLS (Austin Board of REALTORS®)
MLS Number: 2209769
APN: 001956
- 610 Davis St Unit 2502
- 610 Davis St Unit 4304
- 610 Davis St Unit 3307
- 610 Davis St Unit 3002
- 610 Davis St Unit 1811
- 610 Davis St Unit 4903
- 610 Davis St Unit 1902
- 610 Davis St Unit 4704
- 610 Davis St Unit 3801
- 610 Davis St Unit 2607
- 610 Davis St Unit 4501
- 610 Davis St Unit 2008
- 610 Davis St Unit 1810
- 610 Davis St Unit 1912
- 610 Davis St Unit 3306
- 610 Davis St Unit 3402
- 603 Davis St Unit 907
- 603 Davis St Unit 1307
- 603 Davis St Unit 1506
- 603 Davis St Unit 1103
- 610 Davis St Unit 5103
- 610 Davis St Unit 1911
- 610 Davis St Unit 5206
- 610 Davis St Unit 3005
- 610 Davis St Unit 2409
- 610 Davis St Unit 2708
- 610 Davis St Unit 4605
- 610 Davis St Unit 3502
- 610 Davis St Unit 4305
- 610 Davis St Unit 2908
- 610 Davis St Unit 3110
- 610 Davis St Unit 3102
- 610 Davis St Unit 2608
- 610 Davis St Unit 2710
- 610 Davis St Unit 2204
- 610 Davis St Unit 4008
- 610 Davis St Unit 4308
- 610 Davis St Unit 5006
- 610 Davis St Unit 2812
- 610 Davis St Unit 2705
