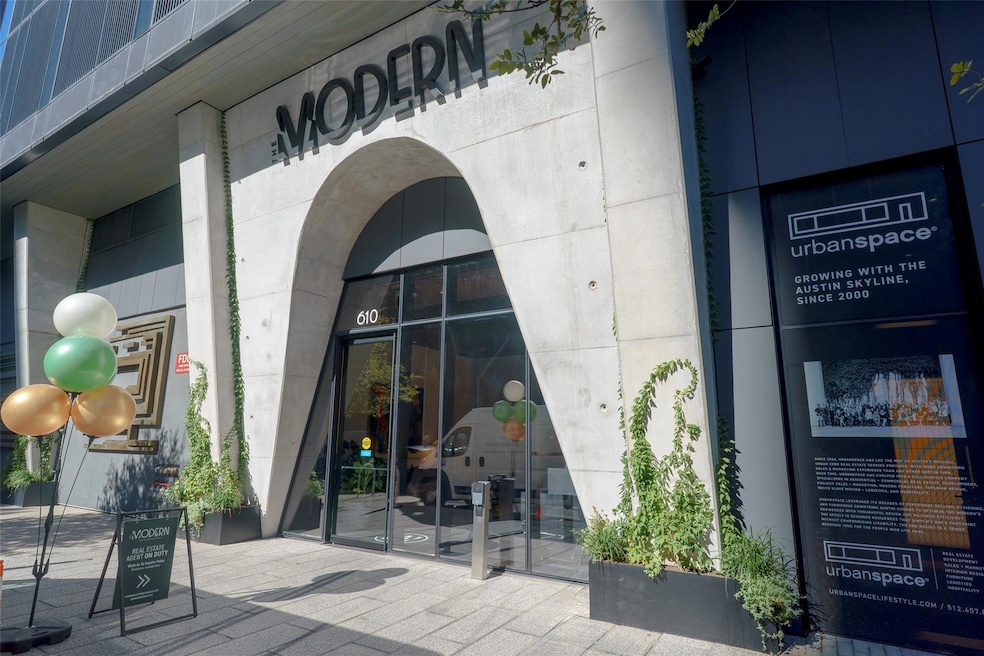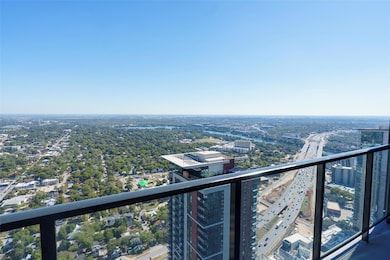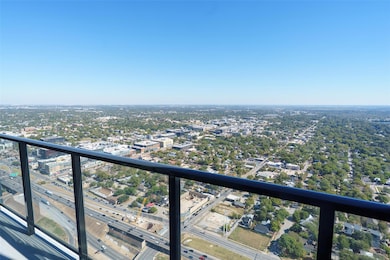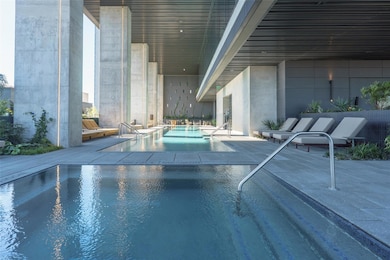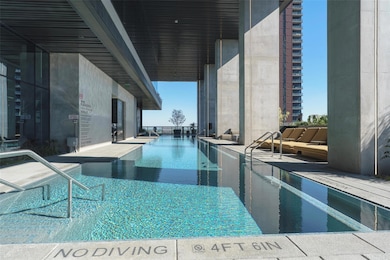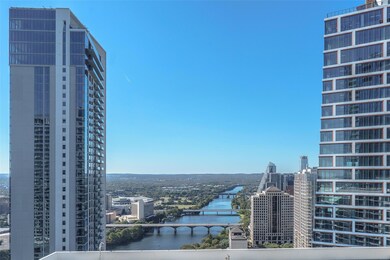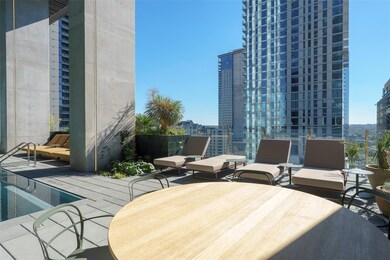Highlights
- Concierge
- Building Security
- River View
- Mathews Elementary School Rated A
- In Ground Pool
- 5-minute walk to Sir Swante Palm Park
About This Home
Experience a rare opportunity to on the 47th FLOOR of DT Austin’s newest luxury high-rise condominium tower, just one block from the Lady Bird Lake & Trail. Brand new, never-lived-in residence, offering floor-to-ceiling windows with wide open views for miles. Inside, a chef-inspired kitchen features brand new Wolf appliances (range & microwave), Bosch dishwasher, Samsung 4 door refrigerator, stacked washer/dryer, and sleek modern touches and finishes. At The Modern, residents enjoy 19,000 sq. ft. of thoughtfully designed amenities as an extension of their residences on the 16th, 34th, and 35th floors. These include a gorgeous 25-meter lap pool and hot tub; state-of-the-art fitness center and yoga studio; indoor/outdoor lounges with fire pits; a spacious dog run and play cafe; stunning conference room and working area; and an elevated sky lounge framing unforgettable west-facing views of Lady Bird Lake. Additional highlights include an in-unit washer/dryer, refrigerator, and assigned parking space included with the rent. Unmatched height. Unparalleled views. Lifetime experience and elevated living at its finest in the heart of downtown Austin.
Listing Agent
MSA Realty, LLC Brokerage Phone: (512) 698-7113 License #0524937 Listed on: 11/08/2025
Condo Details
Home Type
- Condominium
Year Built
- Built in 2025
Lot Details
- East Facing Home
Parking
- 1 Car Garage
- Parking Lot
- Parking Permit Required
- Reserved Parking
Property Views
- River
Home Design
- Concrete Roof
Interior Spaces
- 662 Sq Ft Home
- 1-Story Property
- High Ceiling
- Ceiling Fan
- Stacked Washer and Dryer
Kitchen
- Oven
- Gas Cooktop
- Dishwasher
- Quartz Countertops
- Disposal
Flooring
- Wood
- Tile
Bedrooms and Bathrooms
- 1 Main Level Bedroom
- 1 Full Bathroom
Outdoor Features
- In Ground Pool
Schools
- Mathews Elementary School
- O Henry Middle School
- Austin High School
Utilities
- Central Air
- High Speed Internet
- Cable TV Available
Listing and Financial Details
- Security Deposit $3,800
- Tenant pays for all utilities
- The owner pays for association fees
- 12 Month Lease Term
- $75 Application Fee
- Assessor Parcel Number 610DavisST4708
Community Details
Overview
- Property has a Home Owners Association
- 309 Units
- The Modern Subdivision
Amenities
- Concierge
- Community Barbecue Grill
- Courtyard
- Common Area
- Business Center
- Community Mailbox
Recreation
- Dog Park
Security
- Building Security
- Controlled Access
Map
About The Modern Austin Residences
Source: Unlock MLS (Austin Board of REALTORS®)
MLS Number: 1467257
- 610 Davis St Unit 2502
- 610 Davis St Unit 4304
- B1N Plan at The Modern Austin Residences
- 610 Davis St Unit 3307
- 610 Davis St Unit 1811
- A1WS Plan at The Modern Austin Residences
- B1SE Plan at The Modern Austin Residences
- A3.1NE Plan at The Modern Austin Residences
- C1 Plan at The Modern Austin Residences
- A1EN Plan at The Modern Austin Residences
- 610 Davis St Unit 4903
- C0S Plan at The Modern Austin Residences
- SUB-PHN.1 Plan at The Modern Austin Residences
- B2-NW Plan at The Modern Austin Residences
- 610 Davis St Unit 1902
- A3NE Plan at The Modern Austin Residences
- 610 Davis St Unit 4704
- D3 Plan at The Modern Austin Residences
- 610 Davis St Unit 4005
- SUB-PHS Plan at The Modern Austin Residences
- 610 Davis St Unit 4603
- 610 Davis St Unit 4305
- 610 Davis St Unit 2304
- 610 Davis St Unit 3010
- 610 Davis St Unit 3008
- 610 Davis St Unit 4002
- 610 Davis St Unit 3102
- 610 Davis St Unit 2909
- 610 Davis St Unit 2911
- 610 Davis St Unit 2908
- 610 Davis St Unit 4308
- 610 Davis St Unit 4605
- 610 Davis St Unit 2201
- 610 Davis St Unit 5006
- 610 Davis St Unit 3204
- 610 Davis St Unit 2707
- 610 Davis St Unit 4707
- 610 Davis St Unit 4602
- 610 Davis St Unit 4502
- 610 Davis St Unit 4406
