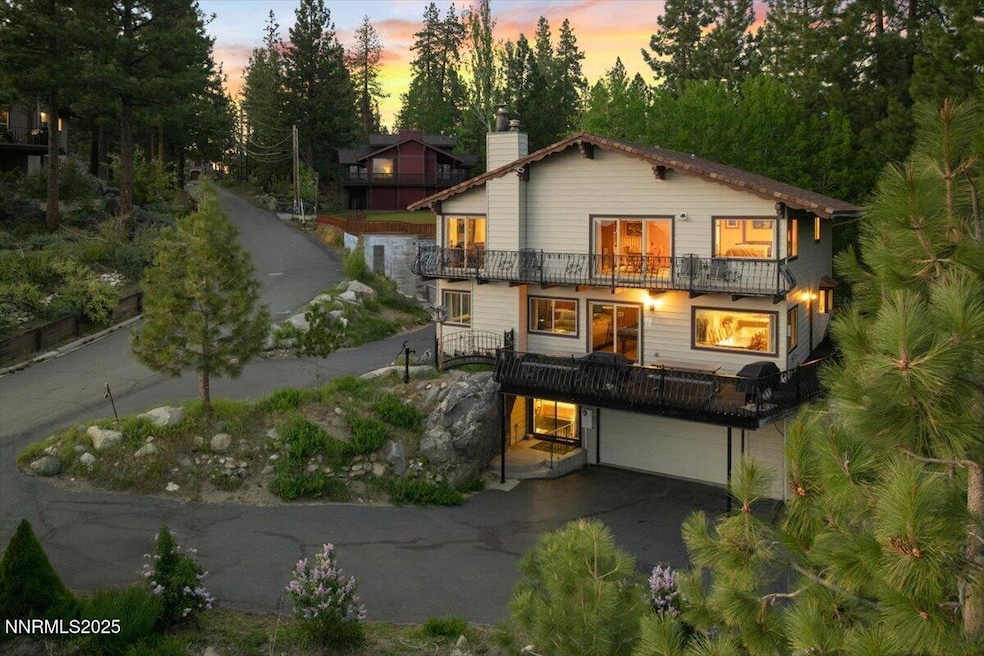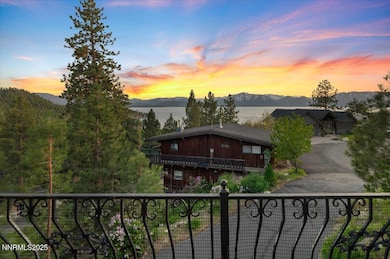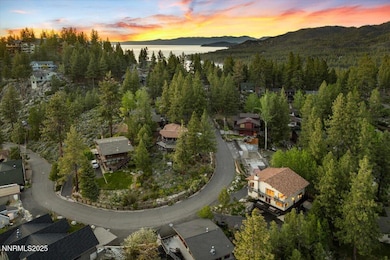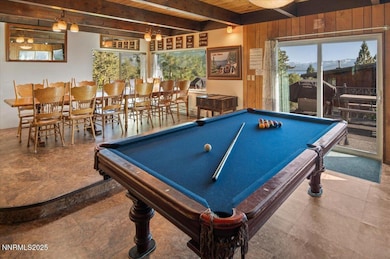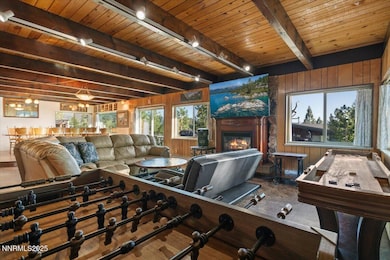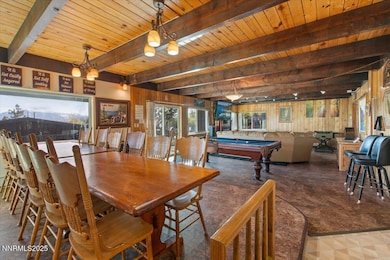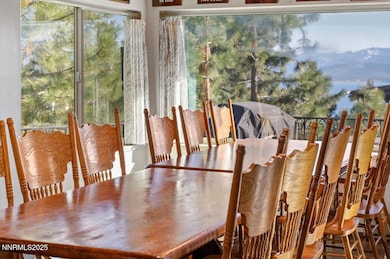610 Don Dr Zephyr Cove, NV 89448
Estimated payment $13,341/month
Highlights
- RV Access or Parking
- View of Trees or Woods
- High Ceiling
- Zephyr Cove Elementary School Rated A-
- Deck
- Furnished
About This Home
Perched in the sought-after Zephyr Heights community, 610 Don Drive offers 6 bedrooms, 4.5 bathrooms, and captivating views of Lake Tahoe and the surrounding Sierra Nevada Mountains. This home is perfectly suited for entertaining or hosting year-round getaways in one of Lake Tahoe's most desirable locations.
The main level welcomes you with an open floor plan under a higher than standard wood beam ceiling, creating a warm, airy ambiance. A large dining area connects seamlessly to the kitchen and great room, making it the perfect gathering space for everyone to gather and share meals, laughter, and memories. Multiple lake view balconies extend the living space outdoors to take in the ever-changing beauty of the lake. Whether you're hosting apres-ski evenings by the fireplace or enjoying a summer sunset, this home delivers the ultimate year-round mountain lifestyle.
The expansive primary bedroom is a private retreat featuring ample space to unwind while taking in views of the lake and Sierra skyline. It includes a walk-in closet, dedicated vanity area, and an appointed ensuite bathroom with a double sink. Downstairs, a spacious guest suite features its own ensuite bath and a sliding glass door that opens directly to the outdoors, perfect for guests or extended stays. Blending classic Tahoe charm with a flexible, generous floor plan, the home offers plenty of room for everyone to enjoy privacy and comfort.
With parking rarely this abundant, this property boasts two separate driveways. One of which is extra long and leads to a 4-car garage with tall ceilings, offering ample space for multiple vehicles and toys. In addition to the garage, there are two covered carport spaces, plus dedicated RV parking along the side of the home. An exceptionally rare convenience in this sought-after neighborhood.
Beyond the property's boundaries, you'll have access to a wealth of year-round recreational activities. Explore nearby world-class ski resorts, hike scenic mountain trails, or enjoy thrilling water sports on the pristine waters of Lake Tahoe. It's the perfect retreat after a day of outdoor adventures.
Thanks to its sought-after location, this home also presents a profitable vacation rental opportunity, allowing you to capitalize on the region's robust tourism market. Don't miss your chance to experience the very best of Lake Tahoe living and schedule your private showing today!
Home Details
Home Type
- Single Family
Est. Annual Taxes
- $5,438
Year Built
- Built in 1978
Lot Details
- 0.26 Acre Lot
- Landscaped
- Lot Sloped Down
- Sprinklers on Timer
- Front and Back Yard Sprinklers
Parking
- 4 Car Garage
- 2 Carport Spaces
- Additional Parking
- RV Access or Parking
Property Views
- Woods
- Mountain
Home Design
- Slab Foundation
- Pitched Roof
- Shingle Roof
- Composition Roof
- Vinyl Siding
- Stick Built Home
Interior Spaces
- 3,600 Sq Ft Home
- 3-Story Property
- Furnished
- High Ceiling
- Ceiling Fan
- Double Pane Windows
- Vinyl Clad Windows
- Drapes & Rods
- Mud Room
- Living Room with Fireplace
- Open Floorplan
- Fire and Smoke Detector
Kitchen
- Breakfast Area or Nook
- Double Oven
- Gas Cooktop
- Dishwasher
- Disposal
Flooring
- Carpet
- Laminate
- Luxury Vinyl Tile
Bedrooms and Bathrooms
- 6 Bedrooms
- Walk-In Closet
- Dual Sinks
- Primary Bathroom Bathtub Only
- Primary Bathroom includes a Walk-In Shower
Laundry
- Laundry Room
- Dryer
- Washer
- Laundry Cabinets
Outdoor Features
- Balcony
- Deck
- Patio
Schools
- Zephyr Cove Elementary School
- Whittell High School - Grades 7 + 8 Middle School
- Whittell - Grades 9-12 High School
Utilities
- No Cooling
- Baseboard Heating
- Hot Water Heating System
- Underground Utilities
- Natural Gas Connected
- Gas Water Heater
- Internet Available
Community Details
- No Home Owners Association
- Zephyr Cove Cdp Community
- Zephyr Heights Subdivision
- The community has rules related to covenants, conditions, and restrictions
Listing and Financial Details
- Assessor Parcel Number 1318-10-416-015
Map
Home Values in the Area
Average Home Value in this Area
Tax History
| Year | Tax Paid | Tax Assessment Tax Assessment Total Assessment is a certain percentage of the fair market value that is determined by local assessors to be the total taxable value of land and additions on the property. | Land | Improvement |
|---|---|---|---|---|
| 2025 | $5,137 | $345,197 | $273,000 | $72,197 |
| 2024 | $5,137 | $347,823 | $273,000 | $74,823 |
| 2023 | $5,088 | $345,077 | $273,000 | $72,077 |
| 2022 | $4,850 | $341,814 | $273,000 | $68,814 |
| 2021 | $4,695 | $305,038 | $238,000 | $67,038 |
| 2020 | $4,544 | $305,012 | $238,000 | $67,012 |
| 2019 | $4,391 | $304,950 | $238,000 | $66,950 |
| 2018 | $4,191 | $293,718 | $227,500 | $66,218 |
| 2017 | $4,030 | $295,060 | $227,500 | $67,560 |
| 2016 | $3,933 | $298,491 | $227,500 | $70,991 |
| 2015 | $3,925 | $298,491 | $227,500 | $70,991 |
| 2014 | $3,806 | $294,756 | $227,500 | $67,256 |
Property History
| Date | Event | Price | List to Sale | Price per Sq Ft |
|---|---|---|---|---|
| 05/28/2025 05/28/25 | For Sale | $2,450,000 | -- | $681 / Sq Ft |
Purchase History
| Date | Type | Sale Price | Title Company |
|---|---|---|---|
| Bargain Sale Deed | $1,400,000 | Stewart Title Douglas |
Mortgage History
| Date | Status | Loan Amount | Loan Type |
|---|---|---|---|
| Closed | $0 | Seller Take Back |
Source: Northern Nevada Regional MLS
MLS Number: 250050522
APN: 1318-10-416-015
- 606 Jerry Dr
- 227 S Martin Dr
- 605 Jerry Dr
- 621 Lakeview Dr
- 664 Lookout Rd
- 225 S Martin Dr
- 670 Riven Rock Rd
- 600 U S 50 Unit 60
- 600 U S 50 Unit 40
- 600 Highway 50 Unit 25
- 600 Highway 50 Unit 43
- 625 Lake Shore Blvd
- 644 Job Ln
- 5 Ute Ct
- 259 Mc Faul Ct
- 450 Mcfaul Way Unit 17
- 464 Elks Ave
- 458 Center St
- 112 Ponderosa Cir
- 28 Beach Club Dr Unit 407
- 601 Highway 50
- 601 Highway 50
- 601 Highway 50
- 601 Highway 50
- 601 Highway 50
- 601 Highway 50
- 600 Hwy 50 Unit Pinewild 40
- 145 Michelle Dr
- 1262 Hidden Woods Dr
- 1037 Echo Rd Unit 3
- 3728 Primrose Rd
- 3706 Montreal Rd Unit 3
- 1083 Pine Grove Ave Unit C
- 1148 Herbert Ave Unit d
- 424 Quaking Aspen Ln Unit B
- 360 Galaxy Ln
- 3133 Sacramento Ave
- 3133 Sacramento Ave Unit B
- 439 Ala Wai Blvd Unit 140
- 2103 12th St Unit Apartment
