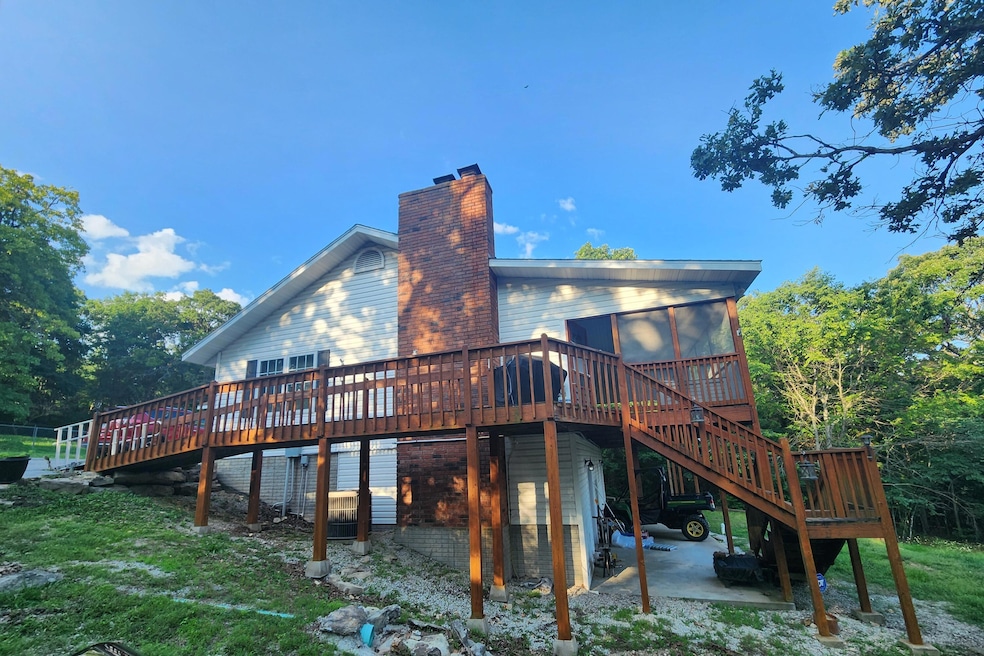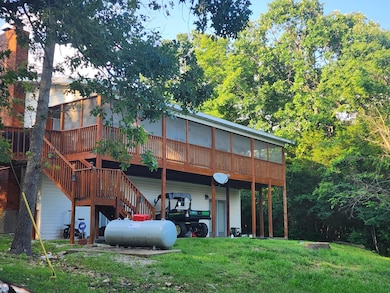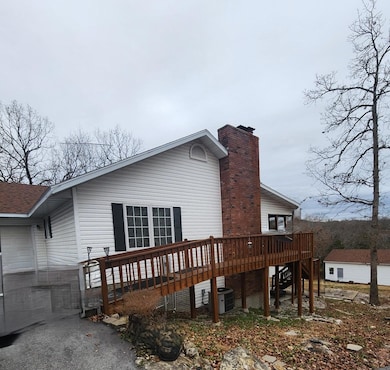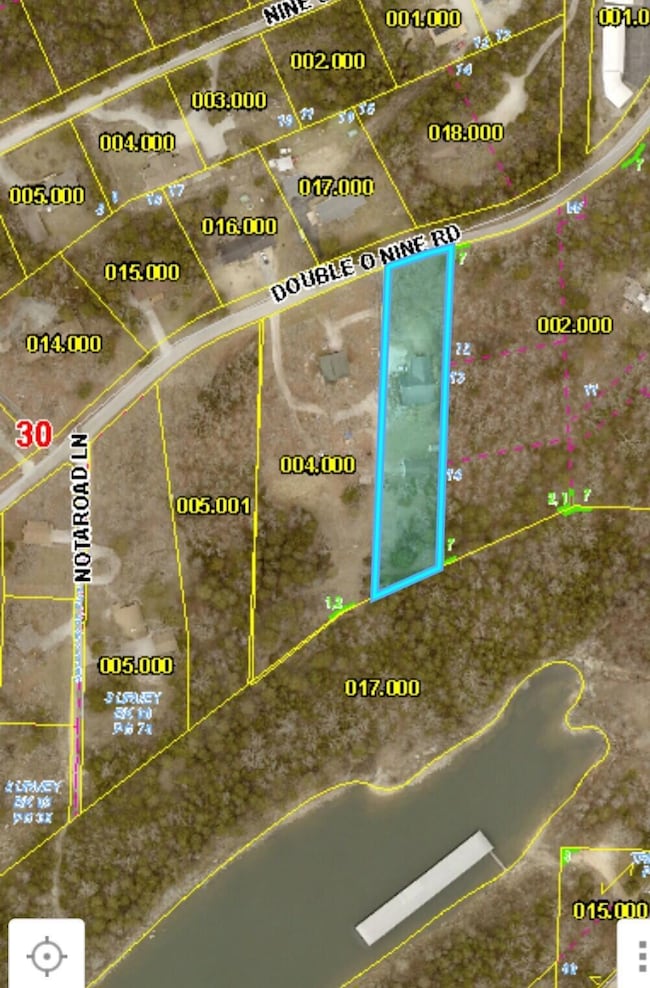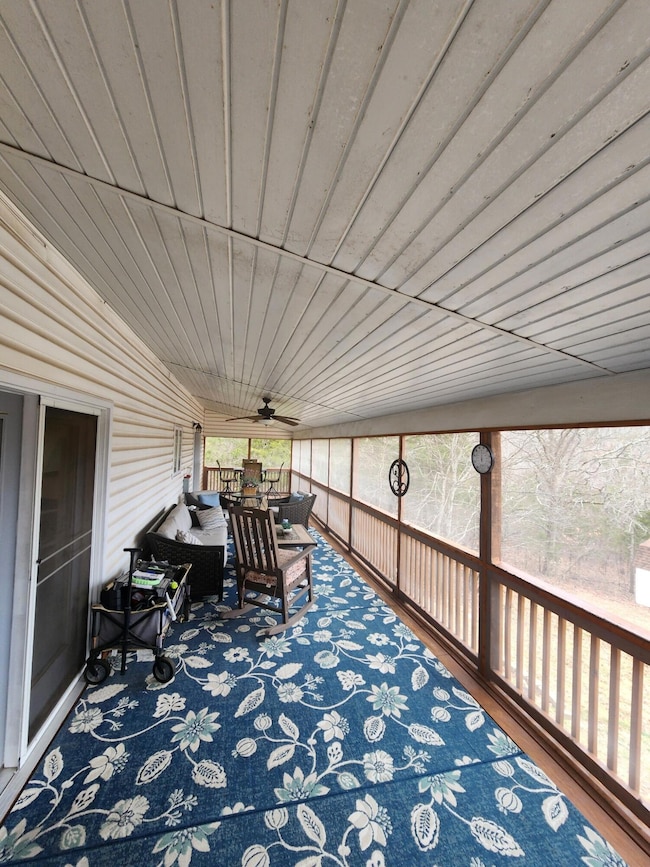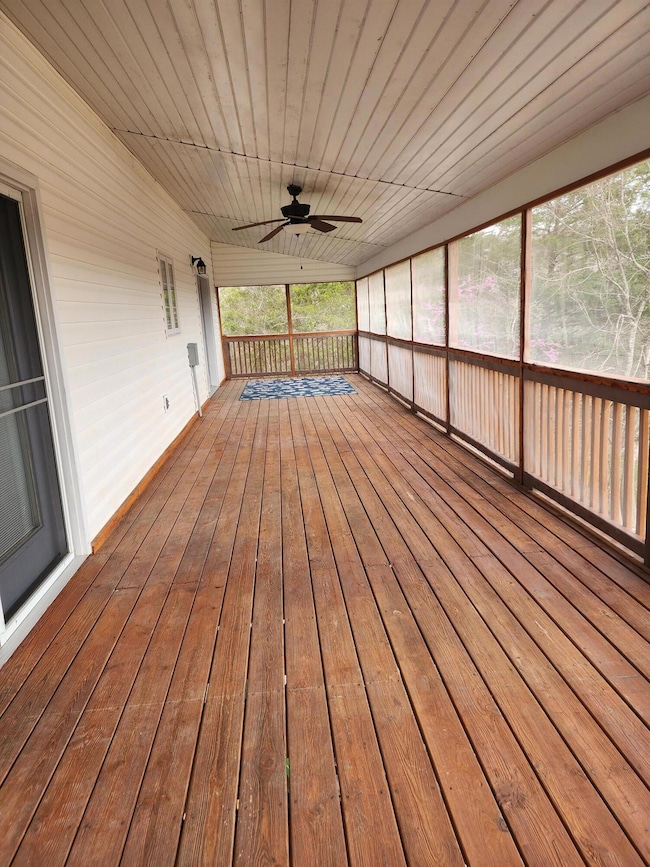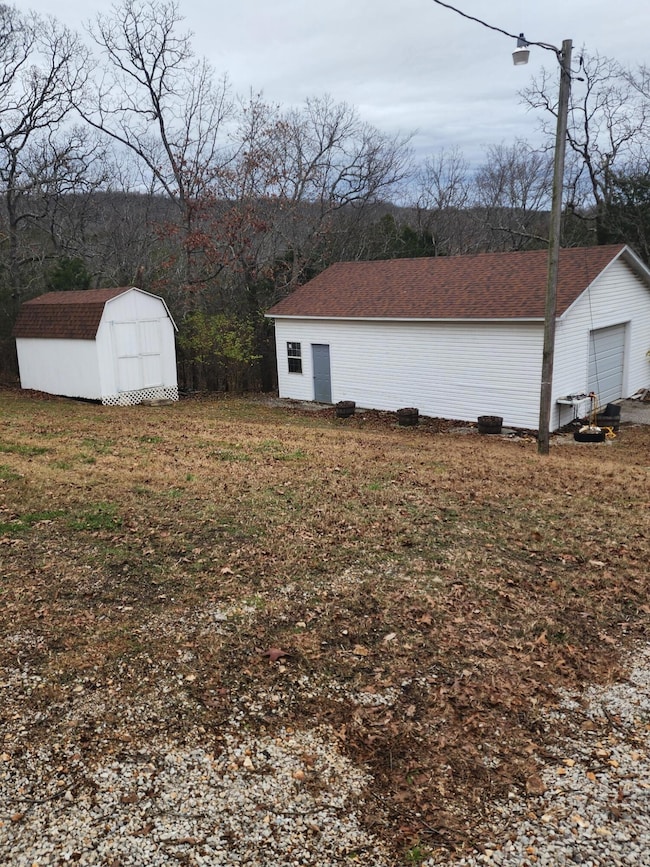610 Double O 9 Rd Reeds Spring, MO 65737
Estimated payment $2,937/month
Total Views
15,908
4
Beds
3
Baths
2,640
Sq Ft
$204
Price per Sq Ft
Highlights
- Lake Front
- Ranch Style House
- Hydromassage or Jetted Bathtub
- 1.06 Acre Lot
- Cathedral Ceiling
- Sun or Florida Room
About This Home
MOTIVATED SELLER..NEW CARPET IN MASTER BEDROOM AND 2ND MAIN LEVEL BEDROOM AND STAIR WAY. ALL NEW PAINT ON MAIN LEVEL!!!!4 Bedroom 3 Full Bathrooms Water Front Property. 2 Car Garage attached and 1 car oversized garage detached with a work shop. 2 fireplaces one propane insert on main level and one wood burning fireplace in the lower level. 2 bedrooms 2 baths living room laundry room on main level 2 bedrooms 1 bath family room on lower level. Boat slip/lift and Tri-toon Boat sold separately. PRICED BELOW APPRAISED VALUE
Home Details
Home Type
- Single Family
Est. Annual Taxes
- $1,151
Year Built
- Built in 2000
Lot Details
- 1.06 Acre Lot
- Lot Dimensions are 103x461
- Lake Front
- Property fronts a county road
- Chain Link Fence
- Sloped Lot
- Cleared Lot
- Few Trees
Home Design
- Ranch Style House
- Traditional Architecture
- Concrete Foundation
- Vinyl Siding
Interior Spaces
- 2,640 Sq Ft Home
- Cathedral Ceiling
- Ceiling Fan
- Wood Burning Fireplace
- Propane Fireplace
- Double Pane Windows
- Family Room
- Living Room with Fireplace
- Dining Area
- Sun or Florida Room
- Utility Room
- Lake Views
- Fire and Smoke Detector
Kitchen
- Stove
- Microwave
- Ice Maker
- Dishwasher
- Kitchen Island
- Disposal
Flooring
- Carpet
- Laminate
- Tile
Bedrooms and Bathrooms
- 4 Bedrooms
- 3 Full Bathrooms
- Hydromassage or Jetted Bathtub
- Walk-in Shower
Laundry
- Laundry Room
- Dryer
- Washer
Finished Basement
- Basement Fills Entire Space Under The House
- Fireplace in Basement
- Basement Storage
Parking
- 3 Garage Spaces | 2 Attached and 1 Detached
- Parking Available
- Workshop in Garage
- Side Facing Garage
Accessible Home Design
- Accessible Approach with Ramp
Outdoor Features
- Covered Patio or Porch
- Storage Shed
- Outdoor Gas Grill
Schools
- Reeds Spring Elementary School
- Reeds Spring High School
Utilities
- Central Heating and Cooling System
- Heating System Uses Propane
- Shared Well
- Electric Water Heater
- Water Softener is Owned
- Septic Tank
- Cable TV Available
Community Details
- No Home Owners Association
- Security Acres Subdivision
Listing and Financial Details
- Tax Lot 30
- Assessor Parcel Number 11-9.0-30-004-001-003.000
Map
Create a Home Valuation Report for This Property
The Home Valuation Report is an in-depth analysis detailing your home's value as well as a comparison with similar homes in the area
Home Values in the Area
Average Home Value in this Area
Property History
| Date | Event | Price | List to Sale | Price per Sq Ft | Prior Sale |
|---|---|---|---|---|---|
| 10/31/2025 10/31/25 | Price Changed | $538,900 | 0.0% | $204 / Sq Ft | |
| 10/24/2025 10/24/25 | Price Changed | $539,000 | -0.1% | $204 / Sq Ft | |
| 09/12/2025 09/12/25 | Price Changed | $539,500 | -1.8% | $204 / Sq Ft | |
| 08/15/2025 08/15/25 | Price Changed | $549,500 | -1.4% | $208 / Sq Ft | |
| 07/11/2025 07/11/25 | Price Changed | $557,500 | 0.0% | $211 / Sq Ft | |
| 07/04/2025 07/04/25 | Price Changed | $557,700 | 0.0% | $211 / Sq Ft | |
| 06/06/2025 06/06/25 | Price Changed | $557,800 | 0.0% | $211 / Sq Ft | |
| 05/30/2025 05/30/25 | Price Changed | $557,900 | -0.1% | $211 / Sq Ft | |
| 05/23/2025 05/23/25 | Price Changed | $558,500 | 0.0% | $212 / Sq Ft | |
| 05/02/2025 05/02/25 | Price Changed | $558,700 | 0.0% | $212 / Sq Ft | |
| 04/25/2025 04/25/25 | Price Changed | $558,800 | 0.0% | $212 / Sq Ft | |
| 04/18/2025 04/18/25 | Price Changed | $558,900 | -0.1% | $212 / Sq Ft | |
| 04/11/2025 04/11/25 | Price Changed | $559,400 | -0.1% | $212 / Sq Ft | |
| 04/04/2025 04/04/25 | Price Changed | $559,900 | -1.3% | $212 / Sq Ft | |
| 03/28/2025 03/28/25 | Price Changed | $567,000 | -0.2% | $215 / Sq Ft | |
| 03/21/2025 03/21/25 | Price Changed | $568,000 | -0.2% | $215 / Sq Ft | |
| 01/06/2025 01/06/25 | For Sale | $569,000 | +138.1% | $216 / Sq Ft | |
| 07/20/2012 07/20/12 | Sold | -- | -- | -- | View Prior Sale |
| 06/02/2012 06/02/12 | Pending | -- | -- | -- | |
| 01/17/2012 01/17/12 | For Sale | $239,000 | -- | $90 / Sq Ft |
Source: Southern Missouri Regional MLS
Source: Southern Missouri Regional MLS
MLS Number: 60284605
APN: 11-9.0-30-004-001-003.000
Nearby Homes
- 474 Double O 9 Rd
- 241 Nine Center Ct
- 455 Eagle Dr
- 423 & 425 Eagle Dr
- 303 Deep Water Cir
- 353 Deep Water Cir
- 273 Deep Water Cir
- 425 Eagle Dr
- 423 Eagle Dr
- 88 Deep Water Cir
- 108 Deep Water Cir
- 47 Misty Den Dr
- 152 & 154 Deep Water Cir
- 154 Deep Water Cir
- 134 Deep Water Cir
- 152 Deep Water Cir
- 122 Peaceful Valley Ln
- 21 Tall Cedar Ln
- 11 Tall Cedar Ln
- 84 Starbright Ln
- 136 Kimberling City Ctr Ln
- 136 Kimberling City Ctr Ln
- 235 Ozark Mountain Resort Dr Unit 48
- 235 Ozark Mountain Resort Dr Unit 47
- 17483 Business 13
- 38 Lantern Bay Ln Unit 4
- 3 Treehouse Ln Unit 3
- 2040 Indian Point Rd Unit 12
- 2040 Indian Point Rd Unit 14
- 2907 Vineyards Pkwy Unit 4
- 3515 Arlene Dr
- 360 Schaefer Dr
- 300 Schaefer Dr
- 3524 Keeter St
- 4931 State Highway 39
- 206 Hampshire Dr Unit ID1295586P
- 300 Francis St
- 177 Aster Cir
- 407 Judy St Unit B18
- 225 Dakota Rd
