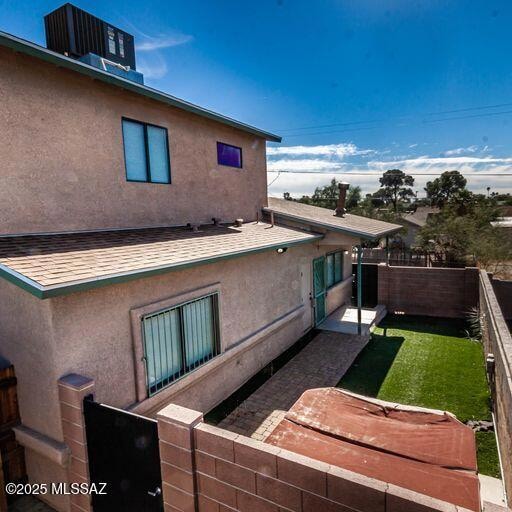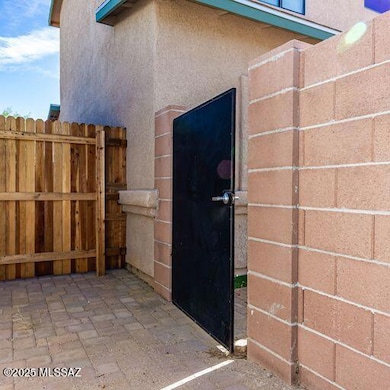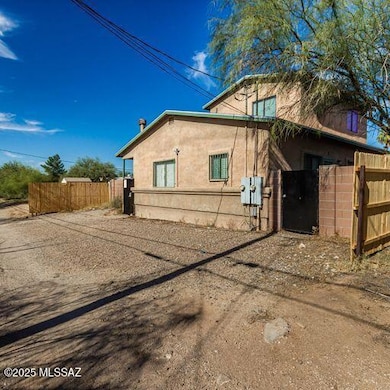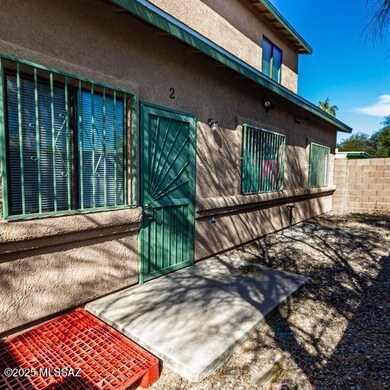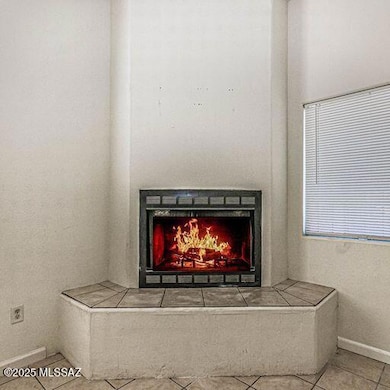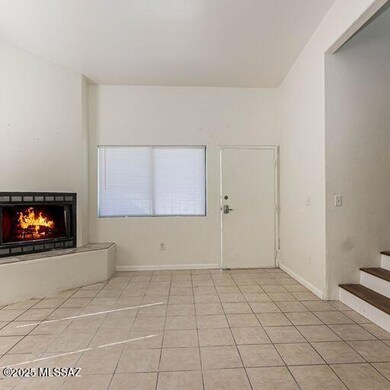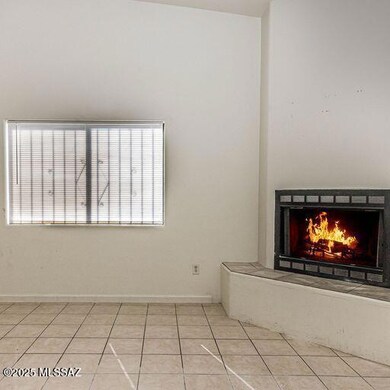610 E Waverly St Unit 2 Tucson, AZ 85705
Jefferson Park NeighborhoodHighlights
- Modern Architecture
- Stainless Steel Appliances
- Walk-In Closet
- Great Room with Fireplace
- Double Pane Windows
- Bathtub with Shower
About This Home
There is room for everyone!! Beautiful Renovation features Stainless Steel Cooks Kitchen with granite and all new cabinetry. 5 bedroom/4 Bath 2 story home has a fireplace in the great room, 2 separate entrances separate yards. All Real Property Management - Rincon residents are enrolled in the Resident Benefits Package (RBP) for $59.95/month which includes liability insurance, credit building to help boost the residents credit score with timely rent payments, up to $1M Identity Theft Protection, HVAC air filter delivery (for applicable properties), our best-in-class resident rewards program, on-demand pest control, and much more! More details upon application. HOME HURRY MUST SEE. Washer/dryer included, pets allowed with landlord approval, pet fee and pet rent.
Listing Agent
Joanne Ahern
Real Property Management Rincon, Inc. Listed on: 10/30/2025
Home Details
Home Type
- Single Family
Year Built
- Built in 1946
Lot Details
- 9,148 Sq Ft Lot
- Lot Dimensions are 57x158x56x158
- Slump Stone Wall
- Block Wall Fence
- Artificial Turf
- Property is zoned Tucson - R2, Tucson - R2
Parking
- Driveway
Home Design
- Modern Architecture
- Frame With Stucco
- Frame Construction
- Tile Roof
Interior Spaces
- 1,894 Sq Ft Home
- 2-Story Property
- Ceiling Fan
- Decorative Fireplace
- Double Pane Windows
- Window Treatments
- Great Room with Fireplace
- Dining Area
Kitchen
- Electric Range
- Microwave
- Dishwasher
- Stainless Steel Appliances
- Disposal
Flooring
- Laminate
- Ceramic Tile
Bedrooms and Bathrooms
- 5 Bedrooms
- Split Bedroom Floorplan
- Walk-In Closet
- 4 Full Bathrooms
- Bathtub and Shower Combination in Primary Bathroom
- Bathtub with Shower
- Primary Bathroom includes a Walk-In Shower
Laundry
- Laundry Room
- Dryer
- Washer
Schools
- Blenman Elementary School
- Doolen Middle School
- Catalina High School
Utilities
- Central Air
- Heating Available
- Natural Gas Not Available
- Electric Water Heater
Listing and Financial Details
- Property Available on 10/30/25
- 12 Month Lease Term
Map
Property History
| Date | Event | Price | List to Sale | Price per Sq Ft |
|---|---|---|---|---|
| 10/30/2025 10/30/25 | For Rent | $2,300 | -- | -- |
Source: MLS of Southern Arizona
MLS Number: 22528226
APN: 115-02-0460
- 622 E Linden St
- 433 E Linden St
- 2140 N Calle Chico
- 2166 N 1st Ave Unit 22
- 2135 N 3rd Ave
- 2226 N Euclid Ave
- 316 E Lester St
- 918 E Elm St
- 243 E Waverly St
- 2343 N Hampton St
- 744 E Adams St
- 244 E Elm St
- 448 E Drachman St
- 1125 E Seneca St
- 1245 N 1st Ave
- 810 E Water St
- 1701 N 6th Ave
- 1227 N 1st Ave
- 416 E Mabel St
- 1249 E Waverly St
- 610 E Waverly St Unit 610 E Waverly St. Unit 2
- 427 E Waverly St Unit 427 E Waverly St
- 416 E Linden St
- 846 E Waverly St
- 846 E Waverly St
- 738 E Elm St Unit 2
- 707-715 E Lee St
- 1823 N Park Ave
- 1823 N Park Ave
- 1701 N Tyndall Ave
- 227 E Linden St
- 721 E Adams St
- 216 E Waverly St Unit 2
- 221 E Elm St Unit 221 Elm #1
- 2427 N Los Altos Ave Unit 1
- 450 E Wilcox Ln Unit 2
- 2326-2366 N 6th Ave
- 1036 E Elm St
- 1347 N Euclid Ave Unit 1
- 1333 N Tyndall Ave
Ask me questions while you tour the home.
