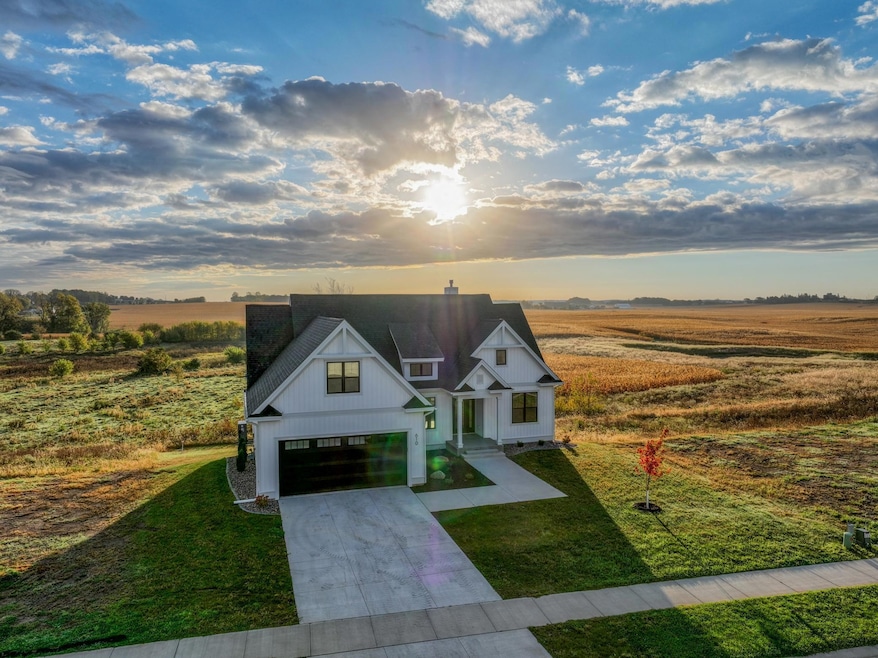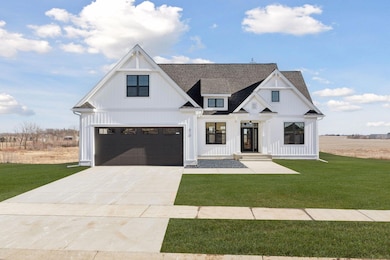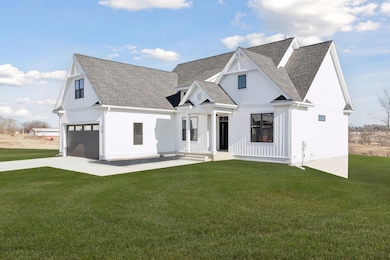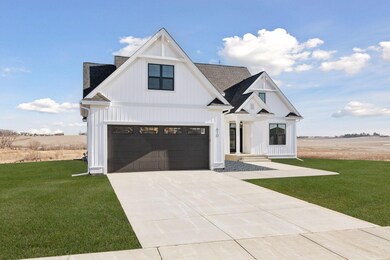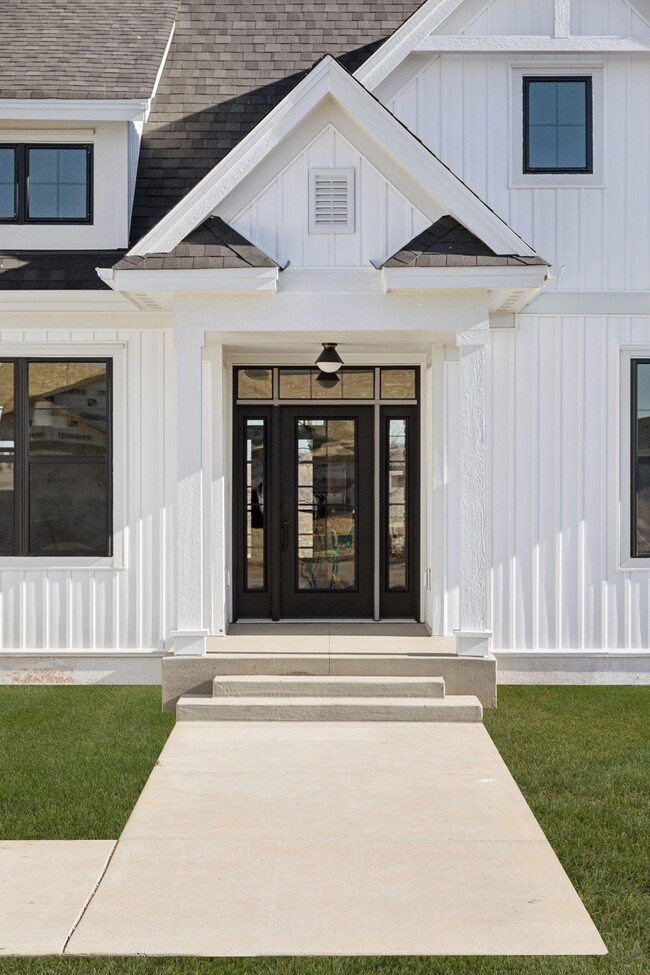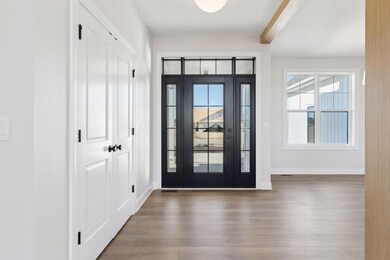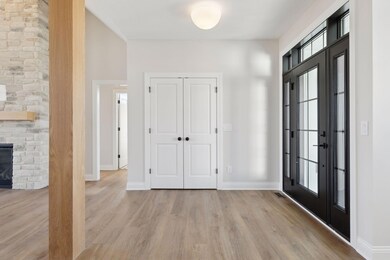610 Field Point St Roberts, WI 54023
Warren NeighborhoodEstimated payment $3,232/month
Highlights
- New Construction
- Great Room
- Stainless Steel Appliances
- Bonus Room
- Electric Vehicle Charging Station
- 2 Car Attached Garage
About This Home
Welcome to your brand-new energy-efficient rambler with over 1,800 finished square feet! This thoughtfully designed home offers spacious main-level living with an unfinished walkout basement, perfect for future expansion and equity building. Enjoy cozy mornings by the living room fireplace or entertain guests in the open-concept kitchen featuring a large center island, quartz countertops, and stainless steel appliances. The primary suite includes his-and-her closets and a private bath with a walk-in shower and glass door. Two additional bedrooms and a full bath on the main level provide comfort for family or guests. Beautiful, easy-to-maintain LVP flooring runs throughout the main level, with tile in all bathrooms for added style and durability. A versatile bonus room above the garage offers the perfect space for a home office, playroom, or extra storage. The oversized two-stall garage comes EV charger ready, combining convenience and sustainability. Located in a desirable neighborhood close to schools, parks, and shopping, this home combines modern style, energy efficiency, and functionality. Your search for the perfect new construction home ends here!
Home Details
Home Type
- Single Family
Est. Annual Taxes
- $433
Year Built
- Built in 2024 | New Construction
Lot Details
- 0.48 Acre Lot
- Lot Dimensions are 90x147x90x256
- Sprinkler System
HOA Fees
- $160 Monthly HOA Fees
Parking
- 2 Car Attached Garage
Home Design
- Architectural Shingle Roof
- Vinyl Siding
Interior Spaces
- 1,865 Sq Ft Home
- 1-Story Property
- Stone Fireplace
- Gas Fireplace
- Great Room
- Living Room with Fireplace
- Dining Room
- Bonus Room
- Unfinished Basement
- Walk-Out Basement
Kitchen
- Cooktop
- Microwave
- Dishwasher
- Stainless Steel Appliances
Bedrooms and Bathrooms
- 3 Bedrooms
Laundry
- Dryer
- Washer
Outdoor Features
- Patio
Utilities
- Forced Air Heating and Cooling System
- Heat Pump System
- Electric Water Heater
Community Details
- Association fees include lawn care, snow removal
- Deer Hills Homeowners Association, Phone Number (715) 338-3608
- Deer Hills Community
- Deer Hills Subdivision
- Electric Vehicle Charging Station
Listing and Financial Details
- Property Available on 11/11/25
- Assessor Parcel Number 176109314000
Map
Home Values in the Area
Average Home Value in this Area
Tax History
| Year | Tax Paid | Tax Assessment Tax Assessment Total Assessment is a certain percentage of the fair market value that is determined by local assessors to be the total taxable value of land and additions on the property. | Land | Improvement |
|---|---|---|---|---|
| 2024 | $5 | $38,400 | $38,400 | $0 |
| 2023 | $433 | $17,700 | $17,700 | $0 |
Property History
| Date | Event | Price | List to Sale | Price per Sq Ft |
|---|---|---|---|---|
| 11/12/2025 11/12/25 | For Sale | $575,000 | -- | $308 / Sq Ft |
Source: NorthstarMLS
MLS Number: 6817249
APN: 176-1093-14-000
- 607 Field Point St
- 613 Field Point St
- 615 Field Point St
- 617 Field Point St
- 603 Field Point St
- 622 Field Point St
- 621 Field Point St
- 112 W Brewer St
- 603 S Division St
- 601 S Division St
- 632 Franklin St
- 634 Franklin St
- 636 Franklin St
- 640 Franklin St
- 642 Franklin St
- 811 130th St
- xxx N Division St
- 403 N Cheyenne St
- 421 N Cheyenne St
- 256 Dakota Ave
- 613 S Division St
- 621 Ashton St
- 623 Ashton St
- 200 N Vine St
- 419 Sierra Place
- 1559 30th Ave Unit House
- 3431 Aberdeen Place
- 3553 Sterling Heights Dr
- 3553 Sterling Heights Dr Unit B
- 1300 146th Ave Unit B
- 1300 146th Ave
- 600 Old Highway 35 S
- 19 Meadowlark Dr
- 88 Bridgewater Trail
- 1496 Pebble Trail
- 80 Heritage Blvd
- 1480 Co Rd A
- 2988 Radio Rd
- 1875 Paulson Rd
- 2550 Dawes Place
