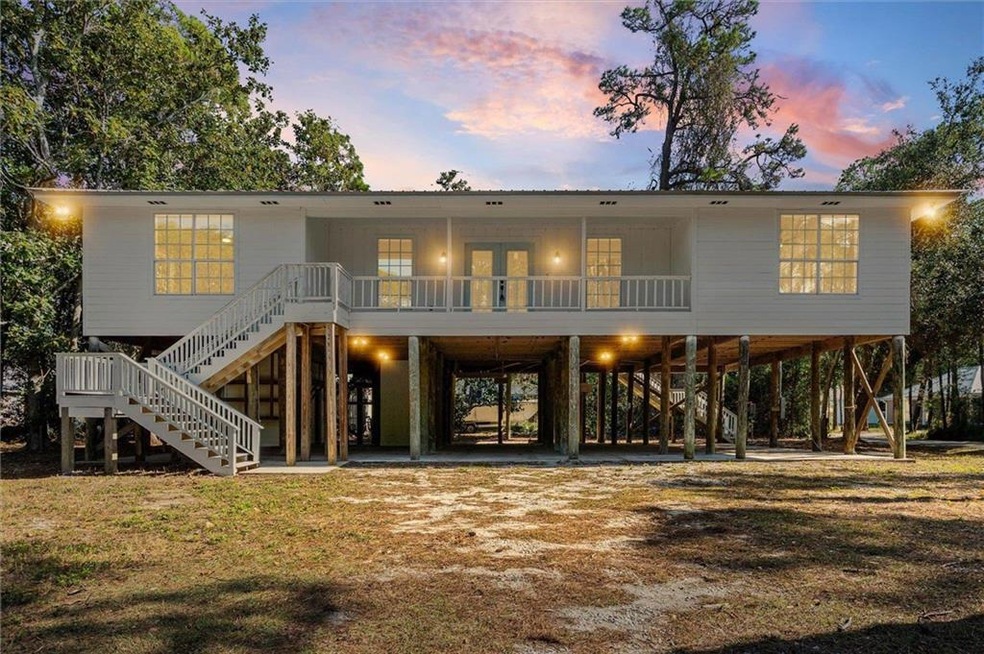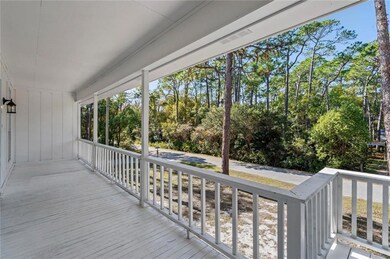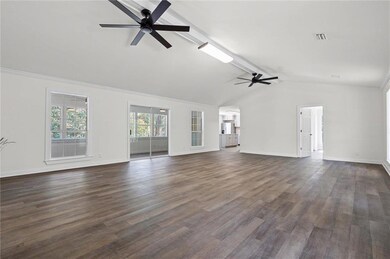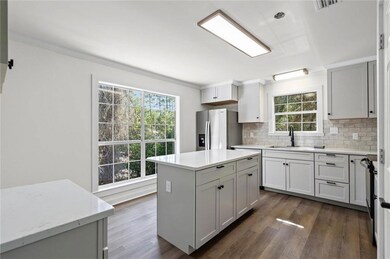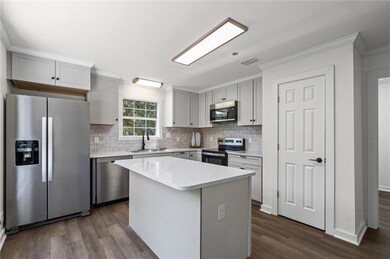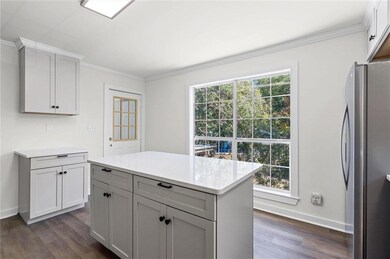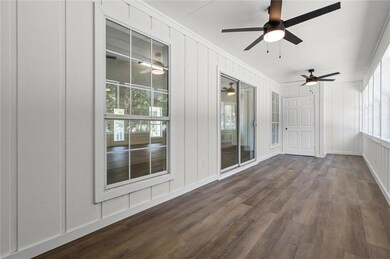610 General Gaines Place Dauphin Island, AL 36528
Estimated payment $2,811/month
Highlights
- Airport or Runway
- Boating
- Fishing
- Community Beach Access
- Open-Concept Dining Room
- RV Access or Parking
About This Home
Welcome to beautiful Dauphin Island. This completely renovated raised beach house is tucked away among the trees mid-island and ready to move in. With every surface touched, this property features 3 bedrooms, 2 baths, a very spacious great room with an oversized sunroom. The living room has a cathedral ceiling & feels extra spacious with all the natural lighting.The open-concept kitchen offers plenty of cabinetry, an island, farmhouse sink, granite countertops, stainless steel appliances (refrigerator, electric range, dishwasher, microwave), tiled back splash and a pantry. The laundry room off the kitchen has space for an extra refrigerator or freezer. The primary bedroom offers two closets, a private bath with double sinks, luxury shower, and plenty of storage with the added linen closet. The hall bath features a tub/shower combo, dual sinks, and linen closet splitting the two guest bedrooms. With crown molding, light and airy smooth walls and ceilings throughout, this home is ready for its next owner to enjoy island living at its best. Under the house, there’s an abundance of storage, entertaining and parking arrangements here. Enjoy stunning sunsets and sunrises, world-class fishing, and a welcoming atmosphere that makes this island so special. Buyer to verify all information during due diligence.
Home Details
Home Type
- Single Family
Est. Annual Taxes
- $2,902
Year Built
- Built in 1993 | Remodeled
Lot Details
- 0.29 Acre Lot
- Lot Dimensions are 100x125
- Private Entrance
- Private Lot
- Corner Lot
- Front Yard
HOA Fees
- $13 Monthly HOA Fees
Home Design
- Beach House
- Pillar, Post or Pier Foundation
- Metal Roof
- HardiePlank Type
Interior Spaces
- 1,992 Sq Ft Home
- 1-Story Property
- Rear Stairs
- Crown Molding
- Beamed Ceilings
- Cathedral Ceiling
- Ceiling Fan
- Double Pane Windows
- Living Room
- Open-Concept Dining Room
- Sun or Florida Room
- Screened Porch
- Views of Woods
Kitchen
- Open to Family Room
- Electric Range
- Microwave
- Dishwasher
- Kitchen Island
- Stone Countertops
- Farmhouse Sink
Flooring
- Ceramic Tile
- Luxury Vinyl Tile
Bedrooms and Bathrooms
- 3 Main Level Bedrooms
- Split Bedroom Floorplan
- Dual Closets
- 2 Full Bathrooms
- Dual Vanity Sinks in Primary Bathroom
- Shower Only
Laundry
- Laundry Room
- Laundry on main level
- Electric Dryer Hookup
Home Security
- Security Lights
- Fire and Smoke Detector
Parking
- 5 Parking Spaces
- 5 Carport Spaces
- Drive Under Main Level
- Driveway Level
- RV Access or Parking
Outdoor Features
- Glass Enclosed
- Exterior Lighting
- Outdoor Storage
Schools
- Dauphin Island Elementary School
- Peter F Alba Middle School
- Alma Bryant High School
Utilities
- Central Heating and Cooling System
- 110 Volts
Listing and Financial Details
- Legal Lot and Block 43 / 43
Community Details
Overview
- Bienville So Forney Subdivision
- Rental Restrictions
Amenities
- Community Barbecue Grill
- Restaurant
- Airport or Runway
- Laundry Facilities
Recreation
- Boating
- Community Beach Access
- Fishing
Map
Home Values in the Area
Average Home Value in this Area
Tax History
| Year | Tax Paid | Tax Assessment Tax Assessment Total Assessment is a certain percentage of the fair market value that is determined by local assessors to be the total taxable value of land and additions on the property. | Land | Improvement |
|---|---|---|---|---|
| 2024 | $2,903 | $50,720 | $12,000 | $38,720 |
| 2023 | $2,509 | $46,900 | $11,940 | $34,960 |
| 2022 | $2,386 | $44,600 | $10,020 | $34,580 |
| 2021 | $2,192 | $40,980 | $8,060 | $32,920 |
| 2020 | $2,136 | $39,920 | $7,000 | $32,920 |
| 2019 | $803 | $17,960 | $0 | $0 |
| 2018 | $756 | $33,900 | $0 | $0 |
| 2017 | $776 | $17,380 | $0 | $0 |
| 2016 | -- | $17,800 | $0 | $0 |
| 2013 | -- | $16,480 | $0 | $0 |
Property History
| Date | Event | Price | List to Sale | Price per Sq Ft |
|---|---|---|---|---|
| 11/14/2025 11/14/25 | For Sale | $485,000 | -- | $243 / Sq Ft |
Purchase History
| Date | Type | Sale Price | Title Company |
|---|---|---|---|
| Quit Claim Deed | $117,500 | None Listed On Document | |
| Quit Claim Deed | $117,500 | None Listed On Document | |
| Public Action Common In Florida Clerks Tax Deed Or Tax Deeds Or Property Sold For Taxes | $26,874 | None Listed On Document |
Source: Gulf Coast MLS (Mobile Area Association of REALTORS®)
MLS Number: 7681912
APN: 52-01-00-0-021-303
- 129 General Gorgas Place
- 605 General Anderson Place
- 51 Hernando St
- 509 Fort Stoddert Place
- 610 Lemoyne Dr Unit D
- 137 Fort Louis Ct
- 505 Fort Mims Place
- 708 Ingraham Place
- 133 Forney Johnston Dr
- 122 Forney Johnston Dr
- 712 Inez Place
- 208 Isabella Ct
- 112 Forney Johnston Dr
- 112 Forney Johnston Dr Unit 11
- 203 Magnolia Ct
- 203 Magnolia Ct Unit 49
- 113 Epinet St
- 113 Epinet St Unit 16
- 712 Indian Place
- 714 Hernando Place
- 500 Lemoyne Dr Unit 1
- 111 Ponce de Leon Ct
- 15639 Dauphin Island Pkwy
- 6727 Kiva Way
- 497 Plantation Rd Unit ID1266533P
- 497 Plantation Rd Unit ID1266624P
- 645 Plantation Rd Unit ID1266295P
- 375 Plantation Rd Unit ID1266061P
- 375 Plantation Rd Unit ID1268004P
- 405 Plantation Rd Unit ID1266225P
- 405 Plantation Rd Unit ID1268095P
- 405 Plantation Rd Unit ID1267985P
- 405 Plantation Rd Unit ID1267860P
- 400 Plantation Rd Unit ID1266333P
- 400 Plantation Rd Unit ID1266174P
- 400 Plantation Rd Unit ID1266535P
- 527 Beach Club Trail Unit ID1268063P
- 9359 Tartane Walk Unit ID1266369P
- 9343 Marigot Promenade Unit ID1266993P
- 8750 University Rd
