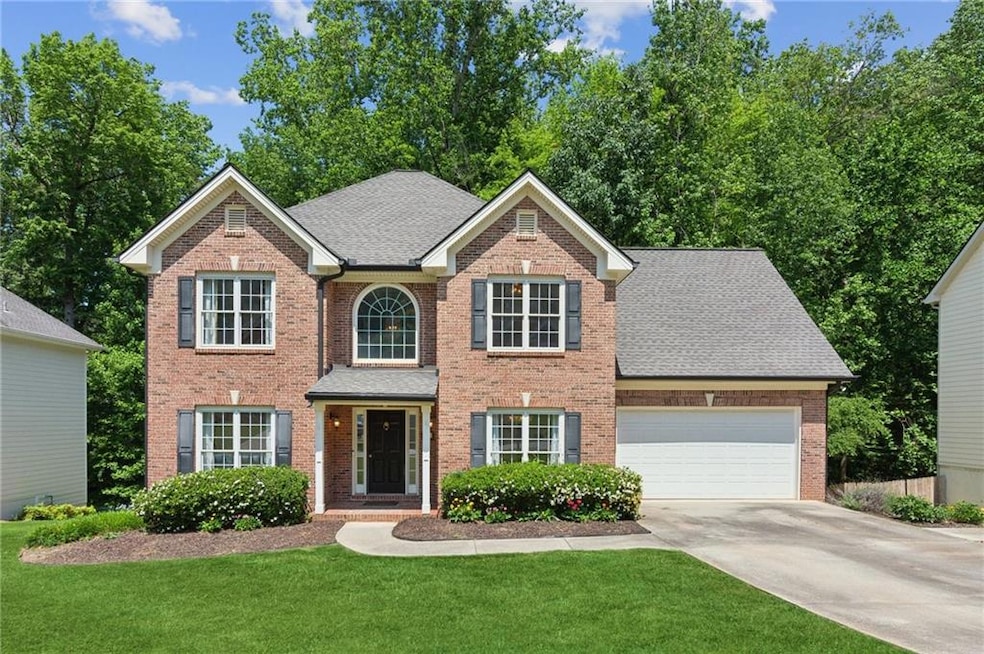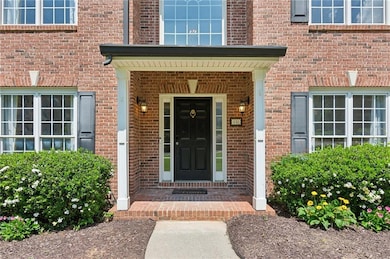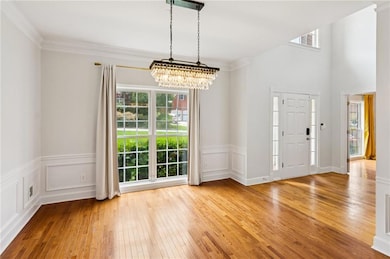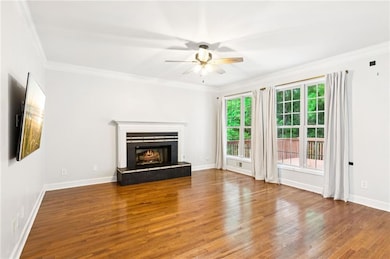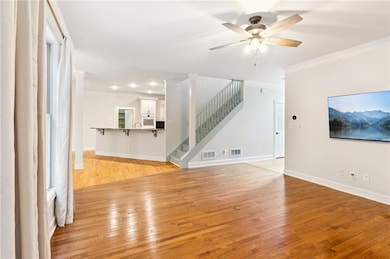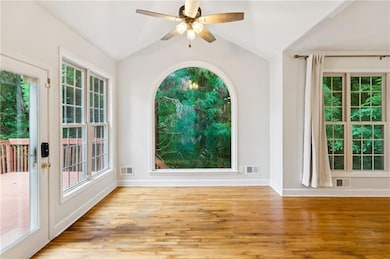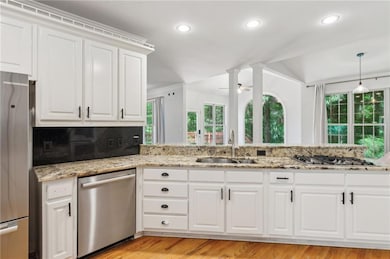610 Golden Meadows Ln Suwanee, GA 30024
Estimated payment $3,643/month
Highlights
- Media Room
- Separate his and hers bathrooms
- View of Trees or Woods
- Roberts Elementary School Rated A
- Sitting Area In Primary Bedroom
- Dining Room Seats More Than Twelve
About This Home
NEW PRICE! Super spacious executive brick-front home in coveted Martins Farm offers the perfect blend of timeless elegance and everyday comfort. Freshly painted with updated designer lighting, removable peel & stick accent walls, and hardwood floors throughout, this classic traditional layout delivers room for everything—and everyone. On the main level, a full suite with bath offers ideal accommodations for guests or multi-generational living. The formal dining room, complete with elegant wainscoting flows seamlessly into a butler’s pantry and the chef’s kitchen—featuring crisp white cabinetry, granite countertops, newer Bosch stainless steel appliances, double ovens, breakfast bar, and walk-in pantry. A breakfast room adds eat-in charm and function, while a bright, vaulted sunroom floods the space with natural light—perfect for morning coffee or afternoon reading. The open-concept family room centers around a cozy fireplace and opens to the rear deck, where you can relax and enjoy your private, wooded backyard with no neighbors behind. Upstairs, find brand new carpet including in the oversized primary suite - a true retreat featuring tray ceiling, spacious walk-in closet, and large bath with new flooring, dual vanities, jetted soaking tub, and separate shower. A private bonus room inside the suite offers the ideal space for a home office, nursery, or quiet sitting room—whatever suits your lifestyle. Generously sized secondary bedrooms share a Jack-and-Jill bath with additional hallway access. Expansive finished basement provides unmatched versatility, boasting spaces for a home theater, gym, playroom, sixth bedroom, craft studio, or whatever your imagination can dream up leading to the covered patio. Located in a peaceful, amenity-rich neighborhood with clubhouse and pool access, and situated within top-rated Gwinnett County schools - this home is also just minutes from Suwanee Greenway, shopping, dining, parks, and entertainment. Discounted rate options and no lender fee future refinancing may be available for qualified buyers of this home!
Home Details
Home Type
- Single Family
Est. Annual Taxes
- $6,658
Year Built
- Built in 1998
Lot Details
- 0.28 Acre Lot
- Lot Dimensions are 82 x 150
- Private Entrance
- Landscaped
- Level Lot
- Wooded Lot
- Private Yard
- Back and Front Yard
HOA Fees
- $58 Monthly HOA Fees
Parking
- 2 Car Attached Garage
- Parking Accessed On Kitchen Level
- Front Facing Garage
Home Design
- Traditional Architecture
- Block Foundation
- Frame Construction
- Composition Roof
- Cement Siding
- Brick Front
- Concrete Perimeter Foundation
Interior Spaces
- 2-Story Property
- Tray Ceiling
- Cathedral Ceiling
- Ceiling Fan
- Fireplace With Gas Starter
- Two Story Entrance Foyer
- Family Room with Fireplace
- Dining Room Seats More Than Twelve
- Breakfast Room
- Formal Dining Room
- Media Room
- Home Office
- Game Room
- Sun or Florida Room
- Home Gym
- Keeping Room
- Views of Woods
- Pull Down Stairs to Attic
- Fire and Smoke Detector
Kitchen
- Open to Family Room
- Eat-In Kitchen
- Breakfast Bar
- Walk-In Pantry
- Double Oven
- Gas Range
- Microwave
- Bosch Dishwasher
- Stone Countertops
- White Kitchen Cabinets
- Wine Rack
Flooring
- Wood
- Carpet
- Tile
Bedrooms and Bathrooms
- Sitting Area In Primary Bedroom
- Oversized primary bedroom
- Walk-In Closet
- Separate his and hers bathrooms
- Vaulted Bathroom Ceilings
- Dual Vanity Sinks in Primary Bathroom
- Separate Shower in Primary Bathroom
- Soaking Tub
Laundry
- Laundry Room
- Laundry on main level
Finished Basement
- Walk-Out Basement
- Basement Fills Entire Space Under The House
- Interior and Exterior Basement Entry
Eco-Friendly Details
- Energy-Efficient Thermostat
Outdoor Features
- Deck
- Front Porch
Schools
- Roberts Elementary School
- North Gwinnett Middle School
- North Gwinnett High School
Utilities
- Forced Air Heating and Cooling System
- Heating System Uses Natural Gas
- 110 Volts
- Phone Available
- Cable TV Available
Listing and Financial Details
- Legal Lot and Block 46 / A
- Assessor Parcel Number R7194 142
Community Details
Overview
- Martins Farm Subdivision
- Rental Restrictions
Amenities
- Clubhouse
Recreation
- Community Pool
Map
Home Values in the Area
Average Home Value in this Area
Tax History
| Year | Tax Paid | Tax Assessment Tax Assessment Total Assessment is a certain percentage of the fair market value that is determined by local assessors to be the total taxable value of land and additions on the property. | Land | Improvement |
|---|---|---|---|---|
| 2024 | $6,658 | $241,800 | $38,800 | $203,000 |
| 2023 | $6,658 | $241,800 | $38,800 | $203,000 |
| 2022 | $5,689 | $241,800 | $38,800 | $203,000 |
| 2021 | $5,213 | $143,200 | $28,000 | $115,200 |
| 2020 | $5,209 | $163,920 | $28,000 | $135,920 |
| 2019 | $4,393 | $163,920 | $28,000 | $135,920 |
| 2018 | $4,076 | $148,200 | $34,000 | $114,200 |
| 2016 | $3,291 | $112,040 | $22,400 | $89,640 |
| 2015 | $3,330 | $112,040 | $22,400 | $89,640 |
| 2014 | $3,349 | $112,040 | $22,400 | $89,640 |
Property History
| Date | Event | Price | List to Sale | Price per Sq Ft | Prior Sale |
|---|---|---|---|---|---|
| 08/26/2025 08/26/25 | Price Changed | $575,000 | -2.5% | $115 / Sq Ft | |
| 06/26/2025 06/26/25 | Price Changed | $589,777 | -1.7% | $118 / Sq Ft | |
| 06/19/2025 06/19/25 | Price Changed | $599,900 | 0.0% | $120 / Sq Ft | |
| 06/05/2025 06/05/25 | For Sale | $600,000 | +67.6% | $120 / Sq Ft | |
| 07/22/2020 07/22/20 | Sold | $358,000 | 0.0% | $86 / Sq Ft | View Prior Sale |
| 06/20/2020 06/20/20 | Pending | -- | -- | -- | |
| 06/18/2020 06/18/20 | Price Changed | $358,000 | -0.6% | $86 / Sq Ft | |
| 05/28/2020 05/28/20 | Price Changed | $360,000 | -0.6% | $87 / Sq Ft | |
| 05/14/2020 05/14/20 | Price Changed | $362,000 | -0.5% | $87 / Sq Ft | |
| 04/23/2020 04/23/20 | Price Changed | $364,000 | -0.3% | $88 / Sq Ft | |
| 04/09/2020 04/09/20 | For Sale | $365,000 | +30.3% | $88 / Sq Ft | |
| 06/10/2013 06/10/13 | Sold | $280,100 | +0.1% | $68 / Sq Ft | View Prior Sale |
| 05/06/2013 05/06/13 | Pending | -- | -- | -- | |
| 05/01/2013 05/01/13 | For Sale | $279,900 | -- | $68 / Sq Ft |
Purchase History
| Date | Type | Sale Price | Title Company |
|---|---|---|---|
| Warranty Deed | -- | -- | |
| Warranty Deed | $358,000 | -- | |
| Warranty Deed | $369,500 | -- | |
| Warranty Deed | $280,100 | -- | |
| Deed | $205,400 | -- | |
| Deed | $100,000 | -- | |
| Deed | $33,500 | -- |
Mortgage History
| Date | Status | Loan Amount | Loan Type |
|---|---|---|---|
| Open | $340,100 | New Conventional | |
| Closed | $340,100 | New Conventional | |
| Previous Owner | $224,080 | New Conventional |
Source: First Multiple Listing Service (FMLS)
MLS Number: 7576921
APN: 7-194-142
- 655 Golden Meadows Ln
- 3695 Rosehaven Way Unit 1
- 841 Woodvale Point
- 821 Woodvale Point
- 377 Danville Ave
- 900 Woodvale Point
- 3770 Annandale Ln
- 588 Myrtle Trace Ln
- 3540 Pierce Arrow Cir Unit 2
- 548 Myrtle Trace Ln
- 3484 Bonneville Way
- 3375 Pierce Arrow Cir Unit 3
- 3390 Northcliff Dr
- 578 Summerbrooke Ct
- 3350 Wildwood Rd
- 637 Stan Hope Ln
- 1526 Halstead Place
- 1476 Halstead Place
- 1926 Frisco Way
- 4160 Pierson Trace Unit 4160
- 2056 Harvest Pond Cir
- 4180 Pierson Trace
- 430 Golden Meadows Ln
- 480 Northolt Pkwy
- 548 Myrtle Trace Ln
- 3305 Northcliff Dr
- 3624 White Sands Way
- 3108 McGinnis Ferry Rd Unit C1
- 3108 McGinnis Ferry Rd Unit B2
- 3108 McGinnis Ferry Rd Unit A6
- 3108 McGinnis Ferry Rd
- 3390 Northcliff Dr
- 500 Buford Hwy
- 400 Buford Hwy
- 1050 Swan Mill Ct
