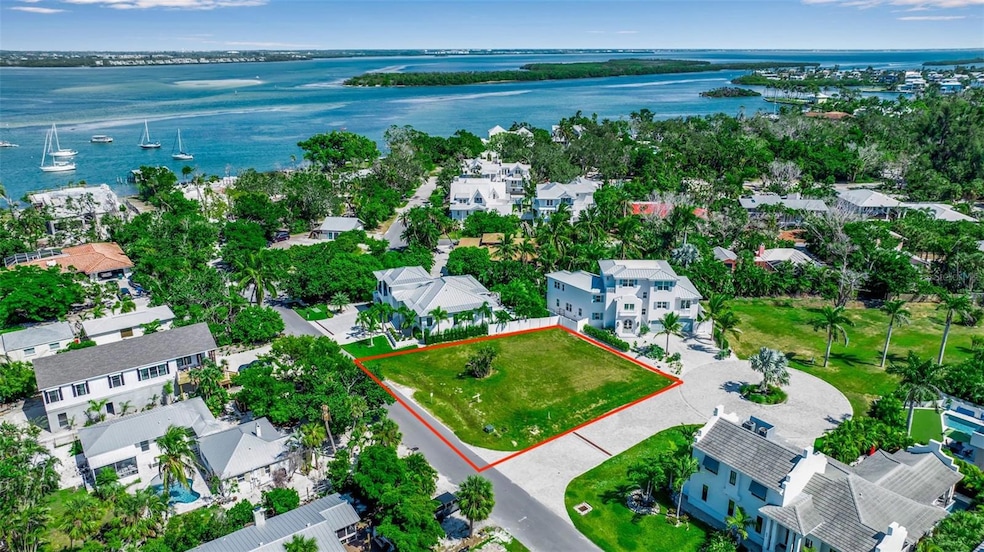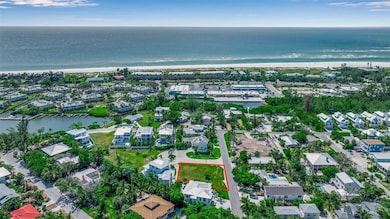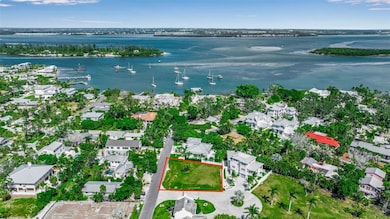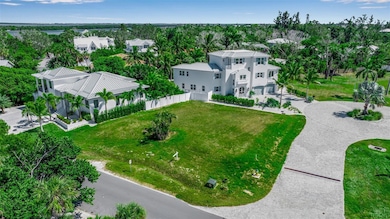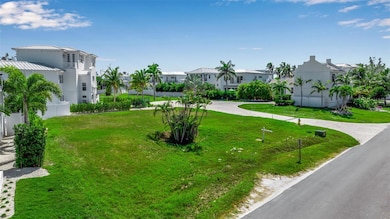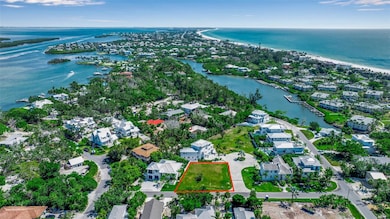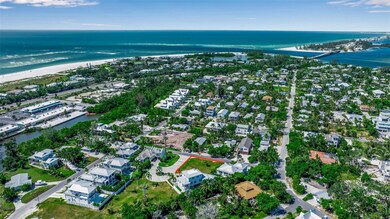610 Hibiscus Way Longboat Key, FL 34228
Estimated payment $5,006/month
Highlights
- Boat Ramp
- Anna Maria Elementary School Rated A-
- Cul-De-Sac
About This Lot
The best-priced homesite in The Preserve on Longboat Key—an exceptional opportunity to create your custom dream home in one of the island’s most picturesque neighborhoods. Nestled in the charming north village, this property offers both privacy and convenience. Walk to local favorites like Shore LBK, Mar Vista, and Whitney’s, enjoy the water with the neighborhood boat dock and ramp, or take your golf cart to the beach for unforgettable Gulf sunsets. Enjoy the Longboat Key lifestyle—where pristine beaches, vibrant dining, and a welcoming community define everyday living. From here, you’re only a short drive to the St. Regis Longboat Key Resort, the boutiques and dining of St. Armands Circle, the island charm of Anna Maria and the world-renowned IMG Sports Academy. Whether as a full-time residence or vacation retreat, this lot provides the perfect canvas to bring your vision to life in paradise. Don’t miss the rare chance to own the best value in The Preserve.
Listing Agent
COLDWELL BANKER REALTY Brokerage Phone: 941-383-6411 License #3082298 Listed on: 10/02/2025

Property Details
Property Type
- Land
Est. Annual Taxes
- $5,312
Lot Details
- 7,336 Sq Ft Lot
- Lot Dimensions are 94x94x90x67
- Cul-De-Sac
- Cleared Lot
HOA Fees
- $83 Monthly HOA Fees
Utilities
- Cable TV Available
Listing and Financial Details
- Tax Lot 103
- Assessor Parcel Number 7782201159
Community Details
Overview
- David E. Novak Association
- Longboat Key Community
- The Preserve/Longbeach Subdivision
Recreation
- Boat Ramp
Map
Home Values in the Area
Average Home Value in this Area
Tax History
| Year | Tax Paid | Tax Assessment Tax Assessment Total Assessment is a certain percentage of the fair market value that is determined by local assessors to be the total taxable value of land and additions on the property. | Land | Improvement |
|---|---|---|---|---|
| 2025 | $5,312 | $293,790 | -- | -- |
| 2024 | $5,312 | $362,766 | $362,766 | -- |
| 2023 | $5,131 | $351,430 | $351,430 | $0 |
| 2022 | $4,134 | $220,729 | $220,729 | $0 |
| 2021 | $3,681 | $200,055 | $200,055 | $0 |
| 2020 | $3,496 | $170,055 | $170,055 | $0 |
| 2019 | $3,519 | $170,055 | $170,055 | $0 |
Property History
| Date | Event | Price | List to Sale | Price per Sq Ft |
|---|---|---|---|---|
| 10/02/2025 10/02/25 | For Sale | $850,000 | -67.9% | -- |
| 03/28/2025 03/28/25 | For Sale | $2,650,000 | -- | $951 / Sq Ft |
Purchase History
| Date | Type | Sale Price | Title Company |
|---|---|---|---|
| Special Warranty Deed | $260,000 | Attorney |
Source: Stellar MLS
MLS Number: A4667206
APN: 77822-0115-9
- 560 Cedar St
- 6800 Longboat Dr S
- 660 Linley St
- 6810 Longboat Dr S
- 691 Linley St
- 6981 Lois Ave
- 620 Jackson Way
- 580 Russell St
- 6700 Gulf of Mexico Dr Unit 118
- 6800 Gulf of Mexico Dr Unit 203
- 591 Russell St
- 6925 Gulf of Mexico Dr Unit 24
- 711 Russell St
- 6951 Gulf of Mexico Dr Unit 14
- 7061 Longboat Dr E
- 311 Firehouse Ct
- 6680 Gulf of Mexico Dr
- 7125 Gulf of Mexico Dr Unit 22
- 7105 Gulf of Mexico Dr Unit 21
- 6701 Gulf of Mexico Dr Unit 311
- 6925 Longboat Dr S
- 6979 Longboat Dr S
- 640 Broadway St
- 614 Norton St
- 615 Dream Island Place Unit 201
- 73 Tidy Island Blvd
- 690 Old Compass Rd
- 5801 Gulf of Mexico Dr
- 5757 Gulf of Mexico Dr Unit 204
- 5757 Gulf of Mexico Dr Unit 305
- 573 Spanish Dr N
- 957 Spanish Dr N
- 655 Cedars Ct
- 535 Forest Way
- 5621 Gulf of Mexico Dr Unit 102
- 5621 Gulf of Mexico Dr Unit 103
- 5611 Gulf of Mexico Dr Unit 5
- 5611 Gulf of Mexico Dr Unit 1
- 825 Tarawitt Dr
- 830 Tarawitt Dr
