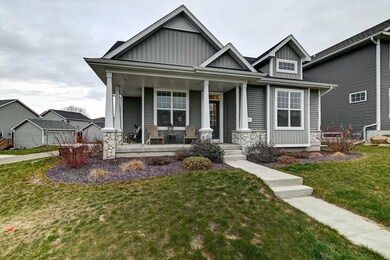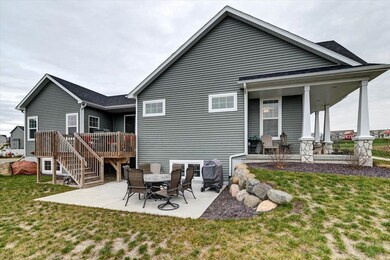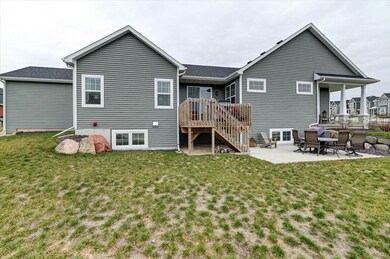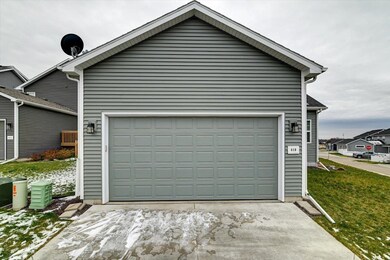
610 Hillcrest Dr Waunakee, WI 53597
Highlights
- Open Floorplan
- National Green Building Certification (NAHB)
- Ranch Style House
- Waunakee Prairie Elementary School Rated A
- Deck
- Wood Flooring
About This Home
As of January 2024This barely lived in home features a smart, open layout and 5 bedrooms, 3 full baths with locally crafted cabinetry, and painted trim and doors throughout. Gourmet kitchen w/ island and stainless appliances. Living room features a beautiful stone fireplace. Owner’s Suite has a private bath, walk-in shower, walk-in closet, and tray ceiling. 2-car attached garage. Fully finished lower level includes large family room, 2 bedrooms with walk-in closets, and a nice size bath with walk-in tile shower. Enjoy your deck and patio around a fire with friends and family.
Last Agent to Sell the Property
Badger Realty Team License #93122-94 Listed on: 12/30/2023
Home Details
Home Type
- Single Family
Est. Annual Taxes
- $7,904
Year Built
- Built in 2021
Lot Details
- 6,970 Sq Ft Lot
- Corner Lot
HOA Fees
- $19 Monthly HOA Fees
Home Design
- Ranch Style House
- Poured Concrete
- Vinyl Siding
- Low Volatile Organic Compounds (VOC) Products or Finishes
- Stone Exterior Construction
Interior Spaces
- Open Floorplan
- Electric Fireplace
- Low Emissivity Windows
- Entrance Foyer
- Great Room
- Wood Flooring
Kitchen
- Breakfast Bar
- Oven or Range
- Microwave
- Dishwasher
- Kitchen Island
- Disposal
Bedrooms and Bathrooms
- 5 Bedrooms
- Split Bedroom Floorplan
- Walk-In Closet
- 3 Full Bathrooms
- Bathtub
- Walk-in Shower
Laundry
- Dryer
- Washer
Finished Basement
- Basement Fills Entire Space Under The House
- Basement Ceilings are 8 Feet High
- Sump Pump
Parking
- 2 Car Attached Garage
- Garage Door Opener
- Driveway Level
Accessible Home Design
- Accessible Full Bathroom
- Accessible Bedroom
- Accessible Doors
- Low Pile Carpeting
Eco-Friendly Details
- National Green Building Certification (NAHB)
- Current financing on the property includes Property-Assessed Clean Energy
- Air Cleaner
Outdoor Features
- Deck
- Patio
Schools
- Prairie Elementary School
- Waunakee Middle School
- Waunakee High School
Utilities
- Forced Air Cooling System
- Water Softener
- Internet Available
- Cable TV Available
Community Details
- Heritage Hills Subdivision
Ownership History
Purchase Details
Home Financials for this Owner
Home Financials are based on the most recent Mortgage that was taken out on this home.Similar Homes in Waunakee, WI
Home Values in the Area
Average Home Value in this Area
Purchase History
| Date | Type | Sale Price | Title Company |
|---|---|---|---|
| Warranty Deed | $555,000 | None Listed On Document |
Mortgage History
| Date | Status | Loan Amount | Loan Type |
|---|---|---|---|
| Previous Owner | $10,000,000 | Construction |
Property History
| Date | Event | Price | Change | Sq Ft Price |
|---|---|---|---|---|
| 01/26/2024 01/26/24 | Sold | $555,000 | +0.9% | $182 / Sq Ft |
| 01/05/2024 01/05/24 | Pending | -- | -- | -- |
| 12/30/2023 12/30/23 | For Sale | $549,900 | +15.8% | $180 / Sq Ft |
| 06/04/2021 06/04/21 | Sold | $474,900 | 0.0% | $277 / Sq Ft |
| 05/05/2021 05/05/21 | Pending | -- | -- | -- |
| 04/01/2021 04/01/21 | For Sale | $474,900 | -- | $277 / Sq Ft |
Tax History Compared to Growth
Tax History
| Year | Tax Paid | Tax Assessment Tax Assessment Total Assessment is a certain percentage of the fair market value that is determined by local assessors to be the total taxable value of land and additions on the property. | Land | Improvement |
|---|---|---|---|---|
| 2024 | $7,897 | $468,500 | $106,500 | $362,000 |
| 2023 | $7,676 | $468,500 | $106,500 | $362,000 |
| 2021 | $3,585 | $179,500 | $103,500 | $76,000 |
Agents Affiliated with this Home
-
Michelle Manriquez
M
Seller's Agent in 2024
Michelle Manriquez
Badger Realty Team
(608) 839-9777
4 in this area
8 Total Sales
-
47 Bricks Realty Group
4
Buyer's Agent in 2024
47 Bricks Realty Group
Real Broker LLC
(608) 912-4747
2 in this area
75 Total Sales
-
A
Seller's Agent in 2021
Ashley Haley
South Central Non-Member
Map
Source: South Central Wisconsin Multiple Listing Service
MLS Number: 1969021
APN: 0809-054-6687-1
- 614 Hillcrest Dr
- 615 Prospect Rd
- The Adler (Twin Home) Plan at Heritage Hills
- The Hendrix Plan at Heritage Hills
- The Caroline Plan at Heritage Hills
- The Olivia (Twin Home) Plan at Heritage Hills
- The Morris Plan at Heritage Hills
- The Tribeca Plan at Heritage Hills
- The Tribeca (Tuck-Under Garage) Plan at Heritage Hills
- The Bryant I Plan at Heritage Hills
- The Julian (Twin Home) Plan at Heritage Hills
- The Gramercy Plan at Heritage Hills
- The Margot Plan at Heritage Hills
- The Astoria Plan at Heritage Hills
- The Bryant I 2 Car Plan at Heritage Hills
- The Weston Plan at Heritage Hills
- The Piper (Twin Home) Plan at Heritage Hills
- The Costello Plan at Heritage Hills
- The Harlow Plan at Heritage Hills
- The Archer (Twin Home) Plan at Heritage Hills






