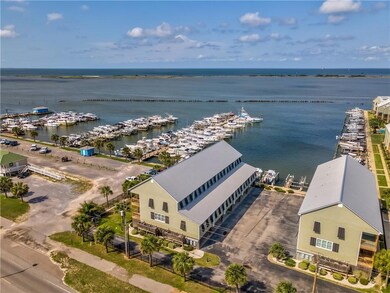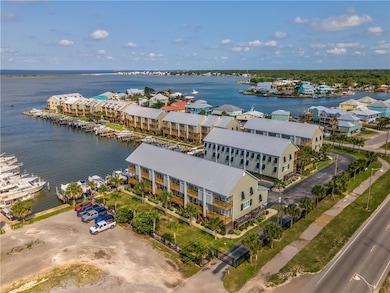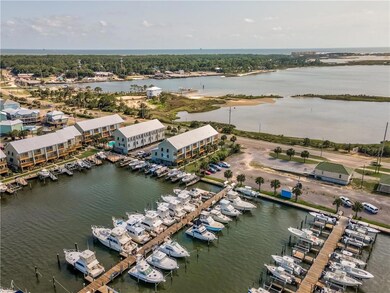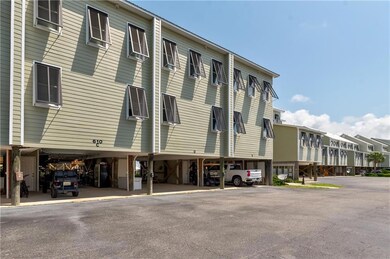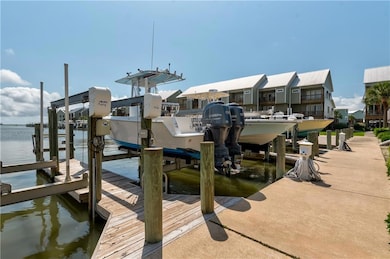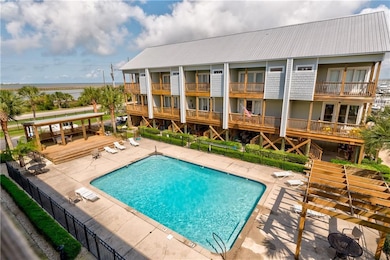610 Lemoyne Dr Unit D Dauphin Island, AL 36528
Estimated payment $2,974/month
Highlights
- Single Slip
- Boat Lift
- Open-Concept Dining Room
- Boating
- Property Fronts a Bay or Harbor
- 5-minute walk to Cadillac Square
About This Home
CALLING ALL BOAT LOVERS!!! You'll love the location of this wonderful unit at Pass Chateau, a fabulous waterfront townhouse community on beautiful Dauphin Island. This spacious 2 bedroom 2-1/2 bath townhouse comes with a deeded boat slip. You're just minutes away by boat from the Bay, Gulf of America and Mississippi Sound. The complex is gated and features 3 swimming pools. This unit overlooks one of the pools and has an elevator. The breezeway underneath is not only great for parking, but also offers a wonderful opportunity for grilling out, relaxing in a hammock or swing, and hosting outdoor parties. On the main level you'll find a great room with covered porch, a gas log fireplace, half bath, kitchen and dining. On the second floor, you'll find a large master bedroom with a private balcony, a spacious bath with a separate shower and jetted garden tub. There is also another guest bedroom with a large closet and private bath. Whether it be a full time residence or your own personal fish camp, now is the time to make your move to the laid-back boater's paradise known as Dauphin Island, the official Sunset Capital of Alabama. All information provided about the property, including but not limited to square footage, is deemed reliable but is not guaranteed and should be independently verified.
Townhouse Details
Home Type
- Townhome
Est. Annual Taxes
- $4,259
Year Built
- Built in 2007
Lot Details
- Property Fronts a Bay or Harbor
- Two or More Common Walls
- Wrought Iron Fence
HOA Fees
- $333 Monthly HOA Fees
Parking
- Drive Under Main Level
Home Design
- Pillar, Post or Pier Foundation
- Metal Roof
- HardiePlank Type
Interior Spaces
- 1,443 Sq Ft Home
- 2-Story Property
- Crown Molding
- Tray Ceiling
- Ceiling height of 9 feet on the main level
- Ceiling Fan
- Gas Log Fireplace
- Great Room with Fireplace
- Open-Concept Dining Room
- Pool Views
- Security Gate
Kitchen
- Open to Family Room
- Breakfast Bar
- Electric Range
- Microwave
- Dishwasher
- Stone Countertops
- Wood Stained Kitchen Cabinets
Flooring
- Carpet
- Ceramic Tile
Bedrooms and Bathrooms
- 2 Bedrooms
- Walk-In Closet
- Separate Shower in Primary Bathroom
- Soaking Tub
Laundry
- Laundry on upper level
- Dryer
- Washer
Accessible Home Design
- Accessible Elevator Installed
Outdoor Features
- In Ground Pool
- Boat Lift
- Single Slip
- Deeded Dock Access
- Balcony
- Deck
- Covered Patio or Porch
- Pergola
- Breezeway
Schools
- Dauphin Island Elementary School
- Peter F Alba Middle School
- Alma Bryant High School
Utilities
- Central Heating and Cooling System
- 220 Volts
- 110 Volts
- Phone Available
- Cable TV Available
Listing and Financial Details
- Assessor Parcel Number 5201000013001034
Community Details
Overview
- 44 Units
- Pass Chateau Harbor Subdivision
- Rental Restrictions
Amenities
- Community Barbecue Grill
Recreation
- Boating
- Powered Boats Allowed
- Community Pool
- Community Spa
- Fishing
Security
- Gated Community
- Hurricane or Storm Shutters
- Fire and Smoke Detector
Map
Home Values in the Area
Average Home Value in this Area
Tax History
| Year | Tax Paid | Tax Assessment Tax Assessment Total Assessment is a certain percentage of the fair market value that is determined by local assessors to be the total taxable value of land and additions on the property. | Land | Improvement |
|---|---|---|---|---|
| 2024 | $4,259 | $55,940 | $10,000 | $45,940 |
| 2023 | $4,259 | $42,780 | $10,000 | $32,780 |
| 2022 | $3,884 | $43,160 | $10,000 | $33,160 |
| 2021 | $3,210 | $35,900 | $2,000 | $33,900 |
| 2020 | $2,836 | $49,900 | $2,000 | $47,900 |
| 2019 | $1,338 | $50,000 | $2,000 | $48,000 |
| 2018 | $1,338 | $25,000 | $0 | $0 |
| 2017 | $2,226 | $41,600 | $0 | $0 |
| 2016 | $2,226 | $41,600 | $0 | $0 |
| 2013 | $1,691 | $31,600 | $0 | $0 |
Property History
| Date | Event | Price | Change | Sq Ft Price |
|---|---|---|---|---|
| 05/21/2025 05/21/25 | For Sale | $429,000 | -- | $297 / Sq Ft |
Purchase History
| Date | Type | Sale Price | Title Company |
|---|---|---|---|
| Warranty Deed | $263,000 | None Available | |
| Warranty Deed | $50,000 | -- |
Mortgage History
| Date | Status | Loan Amount | Loan Type |
|---|---|---|---|
| Previous Owner | $202,500 | New Conventional |
Source: Gulf Coast MLS (Mobile Area Association of REALTORS®)
MLS Number: 7583004
APN: 52-01-00-0-013-001.034
- 708 Ingraham Place
- 129 General Gorgas Place
- 600 Fort Charlotte Ave
- 707 Alabama Ave
- 712 Inez Place
- 51 Hernando St
- 712 Indian Place
- 605 General Anderson Place
- 122 Hernando St
- 720 Bienville Blvd
- 510 Fort Mims Place
- 718 Cadillac Ave
- 137 Fort Louis Ct
- 505 Fort Mims Place
- 503 Conde Ave
- 409 Carolyn Cir
- 133 Forney Johnston Dr
- 811 Ingraham Place
- 509 Fort Stoddert Place
- 807 Iroquois Place
- 500 Lemoyne Dr Unit 1
- 6727 Kiva Way
- 497 Plantation Rd Unit ID1266533P
- 497 Plantation Rd Unit ID1266624P
- 645 Plantation Rd Unit ID1266295P
- 375 Plantation Rd
- 375 Plantation Rd Unit ID1266061P
- 375 Plantation Rd Unit ID1268004P
- 405 Plantation Rd Unit ID1266225P
- 405 Plantation Rd Unit ID1268095P
- 405 Plantation Rd Unit ID1267985P
- 405 Plantation Rd Unit ID1267860P
- 400 Plantation Rd Unit ID1266333P
- 400 Plantation Rd Unit ID1266535P
- 400 Plantation Rd Unit ID1268054P
- 527 Beach Club Trail Unit ID1268063P
- 527 Beach Club Trail Unit FL11-ID1051750P
- 8750 University Rd
- 9359 Tartane Walk Unit ID1266369P
- 13690 Scenic Highway 98

