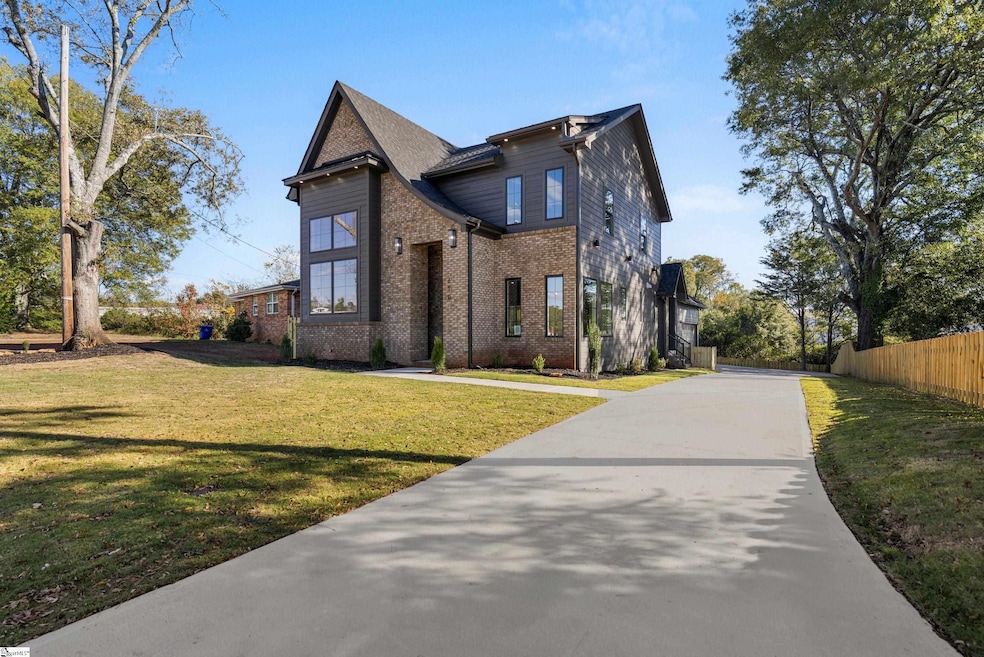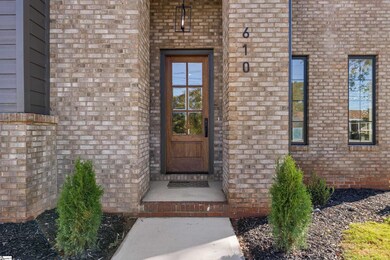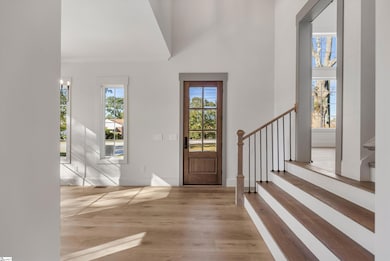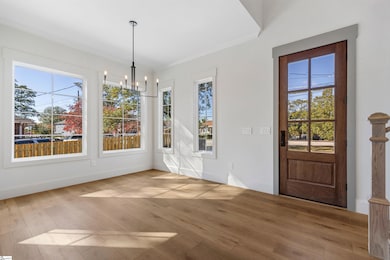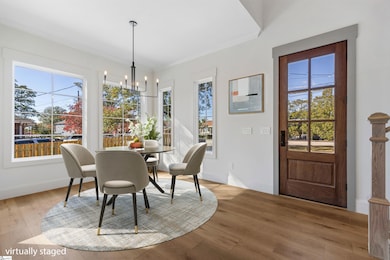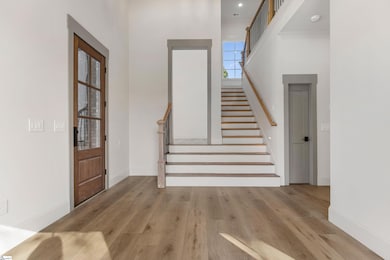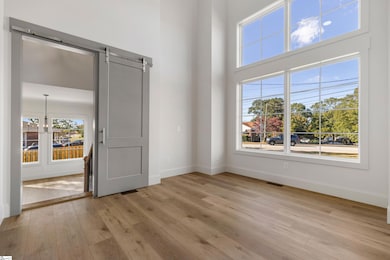610 Lowndes Hill Rd Greenville, SC 29607
Overbrook NeighborhoodEstimated payment $3,781/month
Highlights
- New Construction
- Open Floorplan
- Cathedral Ceiling
- Greenville Middle Academy Rated A-
- Contemporary Architecture
- Wood Flooring
About This Home
Welcome home to 610 Lowndes Hill Road! 610 is a new build by the talented Velocity Homes family. Their attention to detail and appointments throughout the home show a deep regard for a job well done and their desire to go above and beyond the standards that are present in many newly built homes. They have a great passion to provide the new owner with an incredible, beautiful home. You will fall in love with 610 as soon as you walk in the home, as a beautiful, solid wood door welcomes you at first glance. The main level includes an exquisite home office, a nice design space in the dining room, an expansive great room, and a luxurious kitchen. Adjacent to the great room is a nicely situated screen porch, and in the rear of the main level is the laundry room, half bath, and garage entry. Up the stairs to the second level are all three bedrooms, including the master bedroom suite. Enjoy being incredibly close to Downtown Greenville - accessible by car, bicycle, or a run/walk down one of the newest installed sections of the Swamp Rabbit Trail on the other side of I-385. You’ll love living in one of Greenville’s hottest neighborhoods, Overbrook, and the nearby Overbrook Historic District! New restaurants such as Perch Gastropub, Mr. Crisp, and Fork and Plough, as well as locally famous dessert spots such as Clare’s Creamery, Scout Doughnuts, and The Pound Cake Man, are just steps away! To burn off calories after visiting these local spots, you will love walking through the quiet streets of Overbrook, around Hessie Morrah Park – a small, tranquil neighborhood park. Continue walking a few more steps, and you will reach the newly opened Swamp Rabbit Trail extension, connecting Overbrook directly with the hustle and bustle of Downtown Greenville. Families with children will love being close to the Greenville Zoo, Cleveland Park, and all the amenities the Swamp Rabbit Trail has to offer. A visit to 610 is a must-see and a must-have home to call your own!
Home Details
Home Type
- Single Family
Est. Annual Taxes
- $1,333
Year Built
- Built in 2025 | New Construction
Lot Details
- Lot Dimensions are 64x125x73x152
- Fenced Yard
- Sprinkler System
- Few Trees
Home Design
- Home is estimated to be completed on 11/17/25
- Contemporary Architecture
- Brick Exterior Construction
- Architectural Shingle Roof
- Aluminum Trim
- Hardboard
Interior Spaces
- 2,200-2,399 Sq Ft Home
- 2-Story Property
- Open Floorplan
- Smooth Ceilings
- Cathedral Ceiling
- Ceiling Fan
- Fireplace With Gas Starter
- Insulated Windows
- Tilt-In Windows
- Great Room
- Dining Room
- Home Office
- Screened Porch
- Crawl Space
Kitchen
- Walk-In Pantry
- Electric Oven
- Self-Cleaning Oven
- Gas Cooktop
- Range Hood
- Quartz Countertops
Flooring
- Wood
- Ceramic Tile
- Luxury Vinyl Plank Tile
Bedrooms and Bathrooms
- 3 Bedrooms
- Walk-In Closet
Laundry
- Laundry Room
- Laundry on main level
- Electric Dryer Hookup
Attic
- Storage In Attic
- Pull Down Stairs to Attic
Parking
- 2 Car Attached Garage
- Side or Rear Entrance to Parking
- Driveway
Schools
- East North St Elementary School
- Greenville Middle School
- Wade Hampton High School
Utilities
- Forced Air Heating and Cooling System
- Heating System Uses Natural Gas
- Gas Water Heater
- Cable TV Available
Community Details
- Built by Velocity Homes LLC
- Overbrook Subdivision, Stamford Floorplan
Listing and Financial Details
- Assessor Parcel Number 0277.00-02-130.00
Map
Home Values in the Area
Average Home Value in this Area
Tax History
| Year | Tax Paid | Tax Assessment Tax Assessment Total Assessment is a certain percentage of the fair market value that is determined by local assessors to be the total taxable value of land and additions on the property. | Land | Improvement |
|---|---|---|---|---|
| 2024 | $1,333 | $3,590 | $3,590 | $0 |
| 2023 | $1,333 | $700 | $700 | $0 |
| 2022 | $286 | $700 | $700 | $0 |
| 2021 | $283 | $700 | $700 | $0 |
| 2020 | $275 | $610 | $610 | $0 |
| 2019 | $276 | $610 | $610 | $0 |
| 2018 | $271 | $610 | $610 | $0 |
| 2017 | $267 | $610 | $610 | $0 |
| 2016 | $247 | $10,170 | $10,170 | $0 |
| 2015 | $246 | $10,170 | $10,170 | $0 |
| 2014 | $219 | $8,856 | $8,856 | $0 |
Property History
| Date | Event | Price | List to Sale | Price per Sq Ft |
|---|---|---|---|---|
| 11/21/2025 11/21/25 | For Sale | $695,000 | -- | $316 / Sq Ft |
Purchase History
| Date | Type | Sale Price | Title Company |
|---|---|---|---|
| Deed | $60,000 | -- |
Source: Greater Greenville Association of REALTORS®
MLS Number: 1575529
APN: 0282.00-04-032.00
- 37 Baywood Ave
- 210 Keith Dr
- 106 Provence St
- 127 W Circle Ave
- 46 Briarcliff Dr
- 14 Dixie Ave
- 12 Dixie Ave
- 10 Keith Dr
- 317 Briarcliff Dr
- 15 Haley Ct
- 19 E Circle Ave
- 1904 E North St
- 102 Griffin Dr
- 2006 E North St
- 32 Blair St
- 28 Blackburn St
- 309 Beechwood Ave
- 2101 E North St
- 123 Princeton Ave
- 18 Mcadoo Ave
- 570 Lowndes Hill Rd
- 11 Century Dr
- 4 Aisha St
- 65 Century Cir
- 99 Falcon Crest Dr Unit 30
- 16 Converse St
- 15 Villa Rd
- 16 Underwood Ave
- 55 Villa Rd
- 65 Villa Rd
- 20 Overbrook Ct
- 126 Inglewood Way
- 2 Bigby St
- 100 Pelham Rd
- 300 Pelham Rd
- 211 Batesview Dr
- 260 Pelham Rd
- 219 Nichol St Unit A
- 23 Itasca Dr
- 25 Pelham Rd
