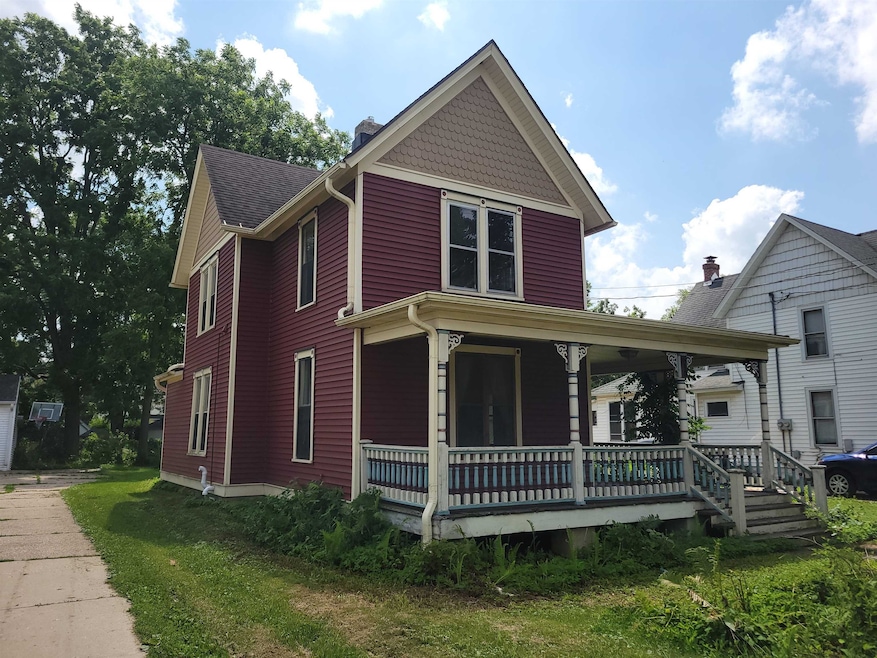
610 Milton Ave Janesville, WI 53545
Estimated payment $911/month
About This Home
Diamond in the rough. Wonderful opportunity to bring this lovely Victorian back to it's original grandeur. Newer boiler and hot water heater. Home has updated vinyl siding for ease of exterior maintenance. If you need a home with lots of space and don't mind putting in some "sweat equity", this could be a good fit for you. Sold "as is" as seller will not do further updates.
Listing Agent
Century 21 Affiliated Brokerage Phone: 608-756-4196 License #29550-90 Listed on: 07/11/2025

Home Details
Home Type
- Single Family
Year Built
- Built in 1890
Lot Details
- 7,841 Sq Ft Lot
- Lot Dimensions are 60x132
- Property is zoned R2
Parking
- Shared Driveway
Home Design
- Victorian Architecture
- Vinyl Siding
Interior Spaces
- 1,912 Sq Ft Home
- 2-Story Property
- Den
- Partial Basement
Bedrooms and Bathrooms
- 4 Bedrooms
Schools
- Adams Elementary School
- Marshall Middle School
- Craig High School
Utilities
- Radiant Heating System
Map
Home Values in the Area
Average Home Value in this Area
Tax History
| Year | Tax Paid | Tax Assessment Tax Assessment Total Assessment is a certain percentage of the fair market value that is determined by local assessors to be the total taxable value of land and additions on the property. | Land | Improvement |
|---|---|---|---|---|
| 2024 | $3,107 | $196,300 | $21,400 | $174,900 |
| 2023 | $3,102 | $196,300 | $21,400 | $174,900 |
| 2022 | $2,732 | $124,800 | $21,400 | $103,400 |
| 2021 | $2,499 | $115,300 | $21,400 | $93,900 |
| 2020 | $2,631 | $115,300 | $21,400 | $93,900 |
| 2019 | $2,381 | $115,300 | $21,400 | $93,900 |
| 2018 | $2,127 | $84,800 | $21,400 | $63,400 |
| 2017 | $2,035 | $84,800 | $21,400 | $63,400 |
| 2016 | $2,566 | $84,800 | $21,400 | $63,400 |
Property History
| Date | Event | Price | Change | Sq Ft Price |
|---|---|---|---|---|
| 08/16/2025 08/16/25 | Price Changed | $119,900 | -4.1% | $63 / Sq Ft |
| 07/11/2025 07/11/25 | For Sale | $125,000 | -- | $65 / Sq Ft |
Similar Homes in Janesville, WI
Source: South Central Wisconsin Multiple Listing Service
MLS Number: 2004388
APN: 012-5300408
- 603 N Garfield Ave
- 849 E Milwaukee St
- 22 S Garfield Ave
- 838 Prairie Ave
- 1208 E Milwaukee St
- 875 Blaine Ave
- 621 Prospect Ave
- 917 Eisenhower Ave
- 1237 Sherman Ave
- 1117 Yuba St
- 36 S Blackhawk St
- 624 Harding St
- 1150 Milton Ave
- 915 Sutherland Ave
- 1517 E Memorial Dr
- 1413 E Van Buren St
- 220 Saint Lawrence Ave
- 315 E Holmes St
- 2010 Eastwood Ave
- 1507 Lowell St
- 718 Yuba St
- 521 E Court St Unit 4
- 102 N River St
- 1315 Woodman Rd
- 222 N Franklin St
- 420 N Jackson St Unit 3
- 5 S High St
- 1601 N Randall Ave Unit 44
- 1601 N Randall Ave Unit 18
- 1601 N Randall Ave
- 1231 Vista Ave
- 255 S Jackson St Unit 3
- 333 Lincoln St Unit Lincoln st
- 323 S Academy St
- 2727 Park Place Ln
- 3121 Village Ct
- 3007-3107 Palmer Dr
- 800 Myrtle Way
- 701-711 Myrtle Way
- 1717 Green Forest Run






