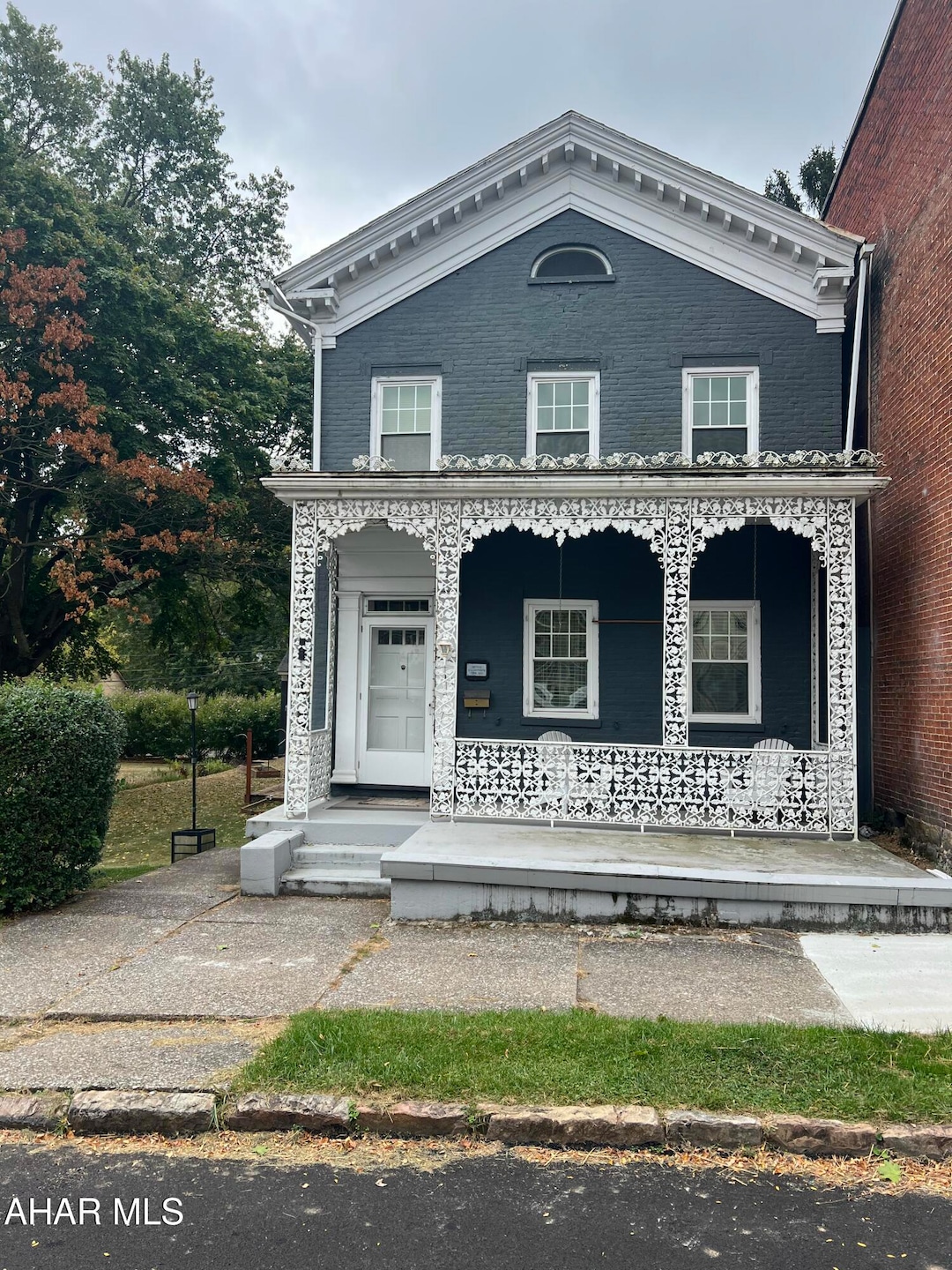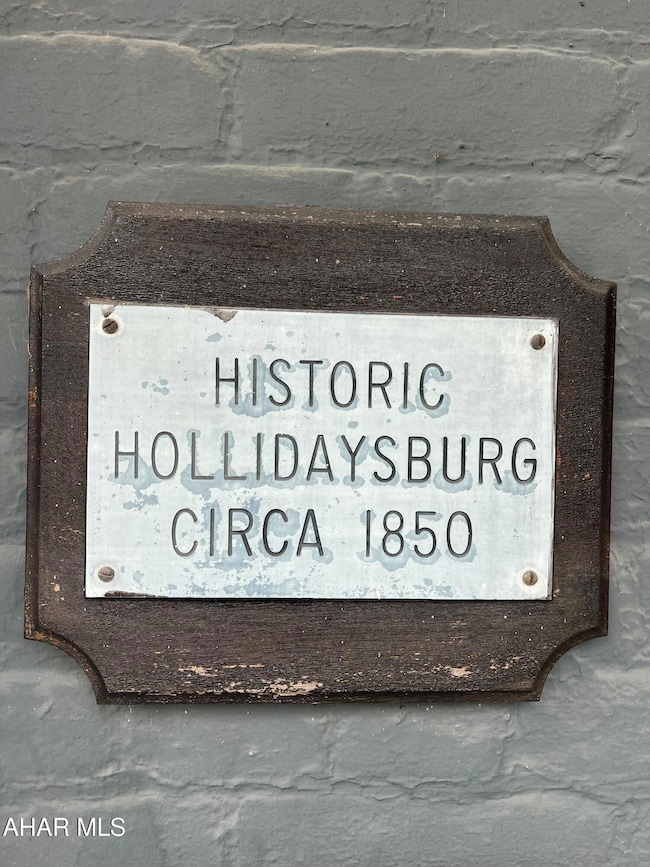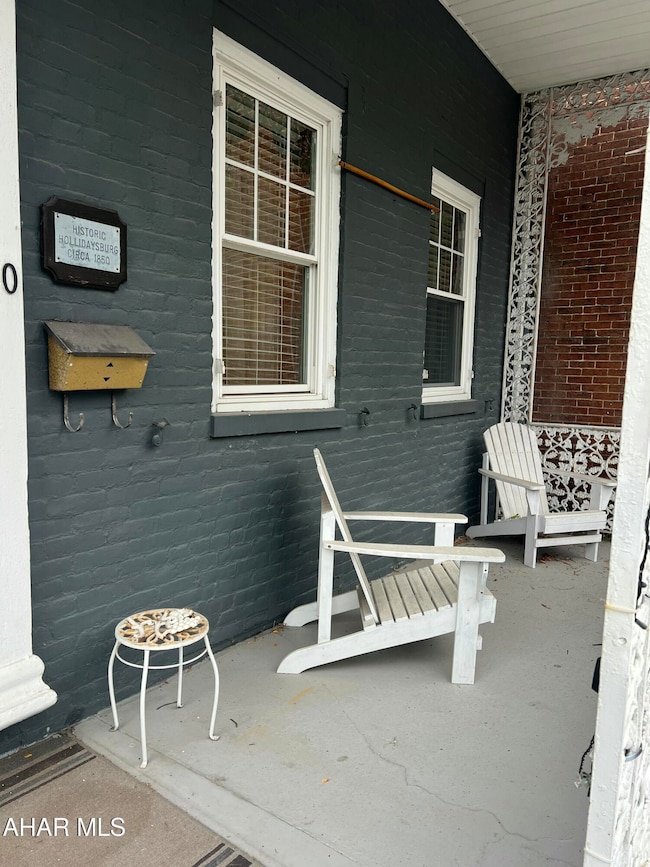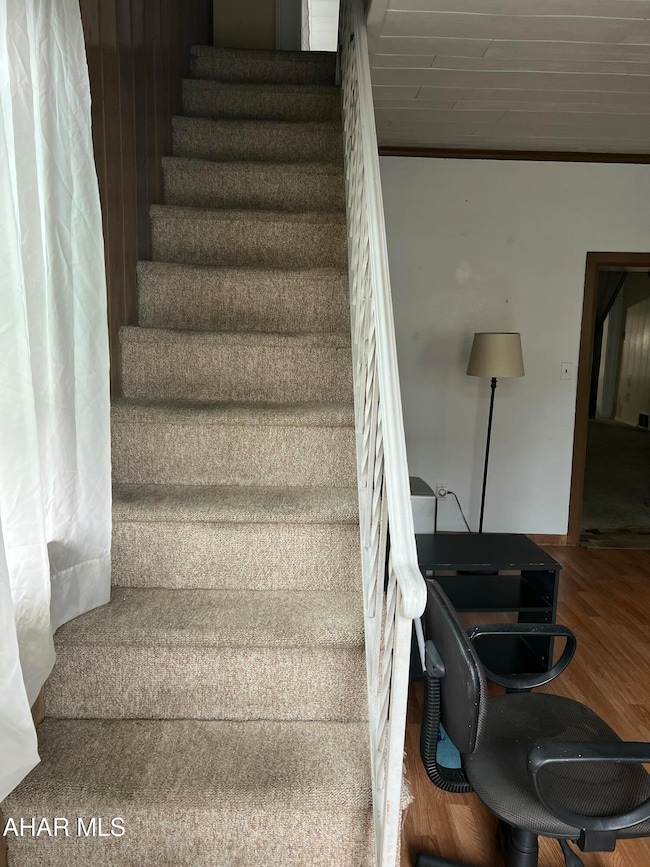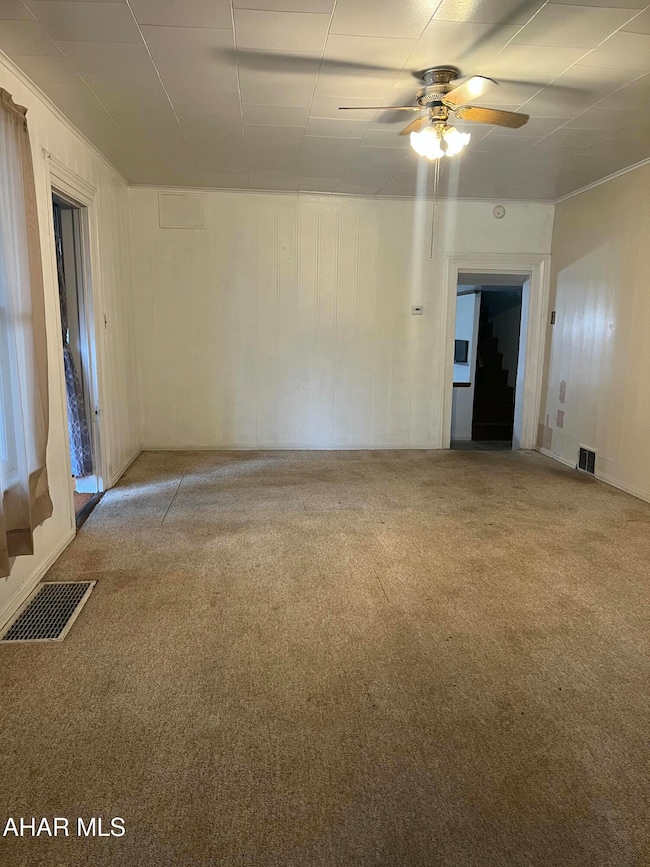610 Mulberry St Hollidaysburg, PA 16648
Estimated payment $1,037/month
Highlights
- Deck
- No HOA
- Detached Garage
- Traditional Architecture
- Covered Patio or Porch
- 3-minute walk to Canoe Creek State Park
About This Home
Don't miss your chance to own this rare find in the historic Hollidaysburg district! This two-story home offers 3 bedrooms with the option for a fourth, 2 full bathrooms, and four-seasons rooms on both levels for year-round living space. This residence blends architectural character with modern comfort. The unique sunken kitchen adds character you won't find anywhere else, while the spacious lawn, deck, and fire pit make entertaining a breeze. A large two-bay garage with soaring ceilings and a built-in workspace is perfect for hobbies, storage, or even a home business. This home is full of charm, comfort, and possibility in a sought-after location. Homes like this in Hollidaysburg don't stay on the market long—schedule your showing today before it's gone!
Home Details
Home Type
- Single Family
Est. Annual Taxes
- $2,707
Year Built
- Built in 1856
Lot Details
- 9,583 Sq Ft Lot
- Level Lot
Home Design
- Traditional Architecture
- Block Foundation
- Shingle Roof
- Concrete Perimeter Foundation
Interior Spaces
- 2,100 Sq Ft Home
- 2-Story Property
- Ceiling Fan
- Unfinished Attic
- Unfinished Basement
Kitchen
- Oven
- Range
Flooring
- Carpet
- Linoleum
Bedrooms and Bathrooms
- 3 Bedrooms
- 2 Full Bathrooms
Laundry
- Dryer
- Washer
Parking
- Detached Garage
- Carport
- Off-Street Parking
Outdoor Features
- Deck
- Covered Patio or Porch
- Fire Pit
Utilities
- No Cooling
- Forced Air Heating System
- Heating System Uses Natural Gas
- Hot Water Heating System
Community Details
- No Home Owners Association
- Hollidaysburg Subdivision
Listing and Financial Details
- Assessor Parcel Number 11.03-11..-017.00-000
Map
Home Values in the Area
Average Home Value in this Area
Tax History
| Year | Tax Paid | Tax Assessment Tax Assessment Total Assessment is a certain percentage of the fair market value that is determined by local assessors to be the total taxable value of land and additions on the property. | Land | Improvement |
|---|---|---|---|---|
| 2025 | $2,817 | $152,600 | $17,700 | $134,900 |
| 2024 | $2,762 | $152,600 | $17,700 | $134,900 |
| 2023 | $2,624 | $152,600 | $17,700 | $134,900 |
| 2022 | $2,606 | $152,600 | $17,700 | $134,900 |
| 2021 | $2,555 | $152,600 | $17,700 | $134,900 |
| 2020 | $2,551 | $152,600 | $17,700 | $134,900 |
| 2019 | $2,428 | $152,600 | $17,700 | $134,900 |
| 2018 | $2,428 | $152,600 | $17,700 | $134,900 |
| 2017 | $16,059 | $152,600 | $17,700 | $134,900 |
| 2016 | $621 | $9,300 | $1,380 | $7,920 |
| 2015 | $621 | $9,300 | $1,380 | $7,920 |
| 2014 | $621 | $9,300 | $1,380 | $7,920 |
Property History
| Date | Event | Price | List to Sale | Price per Sq Ft | Prior Sale |
|---|---|---|---|---|---|
| 10/26/2025 10/26/25 | Price Changed | $154,900 | -11.4% | $74 / Sq Ft | |
| 10/08/2025 10/08/25 | Price Changed | $174,900 | +2.9% | $83 / Sq Ft | |
| 09/22/2025 09/22/25 | For Sale | $169,900 | +63.4% | $81 / Sq Ft | |
| 08/07/2017 08/07/17 | Sold | $104,000 | -4.6% | $50 / Sq Ft | View Prior Sale |
| 06/05/2017 06/05/17 | Pending | -- | -- | -- | |
| 05/02/2017 05/02/17 | For Sale | $109,000 | -- | $52 / Sq Ft |
Purchase History
| Date | Type | Sale Price | Title Company |
|---|---|---|---|
| Deed | $104,000 | None Available |
Mortgage History
| Date | Status | Loan Amount | Loan Type |
|---|---|---|---|
| Open | $100,800 | New Conventional |
Source: Allegheny Highland Association of REALTORS®
MLS Number: 78518
APN: 11-00014623
- 619 Mulberry St
- 605 Blair St
- 708 Mulberry St
- 419 Penn St Unit 2
- 807 Walnut St
- 418 N Montgomery St
- 610 Jones St
- 173 S Montgomery St
- 511 Pine St
- 1111 Walnut St
- 806 Jones St
- 1401 Allegheny St
- 515 Garber St
- 127-129 Bedford St
- 314 Hart St
- 268 Railroad St
- 423 Cedar Blvd
- 1110 Fairway Townhouse Ln
- 259 Chimney Rocks Rd
- 585 Berwind Rd
- 312 Wayne St Unit 312 Wayne Street
- 306 Blair St
- 405 Blossom Dr
- 844 5th Ave
- 1143 Frankstown Rd
- 1408 3rd Ave Unit 4
- 124 Skyline Dr
- 104 Zimmerman Ln
- 101 41st St Unit 4
- 106 Ruskin Dr Unit 1
- 106 Ruskin Dr
- 1201 S 27th St
- 3925 Burgoon Rd
- 2730 6th Ave Unit 3
- 896 29th St Unit 896
- 2020 7th Ave
- 517 18th St
- 517 18th St
- 517 18th St
- 1416 3rd Ave
