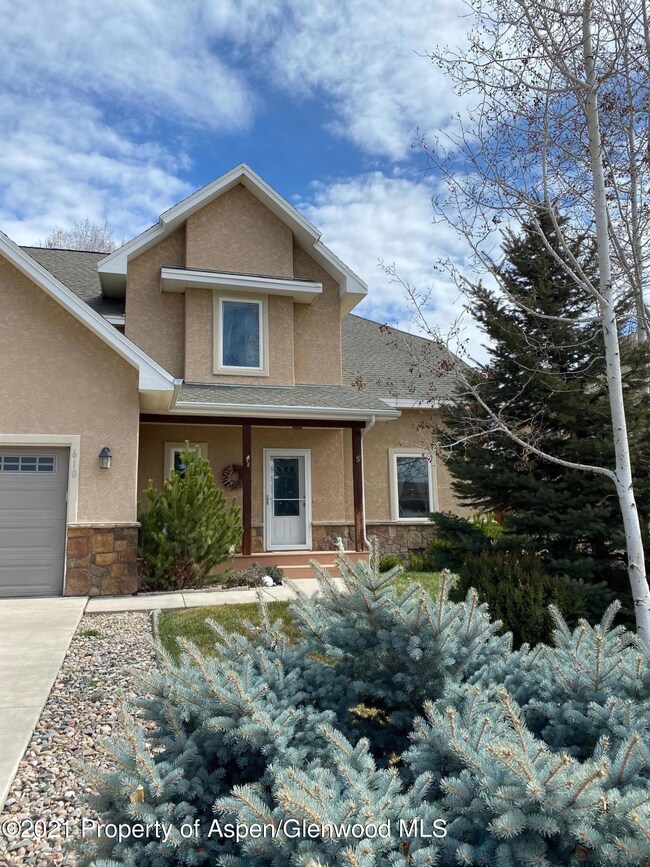
Highlights
- Spa
- Hydromassage or Jetted Bathtub
- Views
- Green Building
- Brick Veneer
- Patio
About This Home
As of March 2023This home is conveniently located a block away from a park, close to interstate access and does not have a HOA! Lots of room for your garden, pets and toys on .28 of an acre. Enjoy entertaining with all the space of a living, family and formal dining rooms. All bedrooms are upstairs with an added non-conforming bedroom 4th room, that could be an office or easily turned into another bedroom. Entire interior has just been painted and carpets cleaned. Ready for you to move in today!
Last Agent to Sell the Property
Brandy Chaffin
Berkshire Hathaway HomeService Western Colorado Properties License #FA100076084 Listed on: 03/24/2021
Home Details
Home Type
- Single Family
Est. Annual Taxes
- $2,025
Year Built
- Built in 2007
Lot Details
- 0.28 Acre Lot
- West Facing Home
- Fenced
- Landscaped
- Gentle Sloping Lot
- Sprinkler System
- Property is in good condition
- Property is zoned R1
Parking
- 2 Car Garage
Home Design
- Brick Veneer
- Frame Construction
- Composition Roof
- Composition Shingle Roof
- Stucco Exterior
Interior Spaces
- 2,028 Sq Ft Home
- 2-Story Property
- Ceiling Fan
- Gas Fireplace
- Crawl Space
- Laundry Room
- Property Views
Kitchen
- Oven
- Stove
- Range
- Microwave
- Dishwasher
Bedrooms and Bathrooms
- 4 Bedrooms
- Hydromassage or Jetted Bathtub
Outdoor Features
- Spa
- Patio
- Storage Shed
- Outbuilding
Utilities
- Forced Air Heating and Cooling System
- Heating System Uses Natural Gas
- Water Rights Not Included
- Water Softener
Additional Features
- Green Building
- Mineral Rights Excluded
Community Details
- Property has a Home Owners Association
- Association fees include sewer
- Chandler Sub Subdivision
Listing and Financial Details
- Assessor Parcel Number 217903430007
Ownership History
Purchase Details
Home Financials for this Owner
Home Financials are based on the most recent Mortgage that was taken out on this home.Purchase Details
Home Financials for this Owner
Home Financials are based on the most recent Mortgage that was taken out on this home.Purchase Details
Home Financials for this Owner
Home Financials are based on the most recent Mortgage that was taken out on this home.Purchase Details
Purchase Details
Similar Homes in Silt, CO
Home Values in the Area
Average Home Value in this Area
Purchase History
| Date | Type | Sale Price | Title Company |
|---|---|---|---|
| Special Warranty Deed | $554,000 | Title Company Of The Rockies | |
| Special Warranty Deed | $446,500 | Title Company Of The Rockies | |
| Special Warranty Deed | $365,000 | Land Title Guarantee Company | |
| Special Warranty Deed | $92,000 | Land Title Guarantee Company | |
| Quit Claim Deed | -- | None Available |
Mortgage History
| Date | Status | Loan Amount | Loan Type |
|---|---|---|---|
| Open | $643,965 | FHA | |
| Previous Owner | $304,000 | VA | |
| Previous Owner | $334,815 | FHA | |
| Previous Owner | $338,500 | Purchase Money Mortgage | |
| Closed | $21,758 | No Value Available |
Property History
| Date | Event | Price | Change | Sq Ft Price |
|---|---|---|---|---|
| 03/31/2023 03/31/23 | Sold | $554,000 | -1.1% | $273 / Sq Ft |
| 03/01/2023 03/01/23 | Pending | -- | -- | -- |
| 01/23/2023 01/23/23 | Price Changed | $559,900 | -1.8% | $276 / Sq Ft |
| 12/08/2022 12/08/22 | Price Changed | $570,000 | -1.7% | $281 / Sq Ft |
| 11/12/2022 11/12/22 | For Sale | $580,000 | +29.9% | $286 / Sq Ft |
| 04/12/2021 04/12/21 | Sold | $446,500 | +5.1% | $220 / Sq Ft |
| 03/26/2021 03/26/21 | Pending | -- | -- | -- |
| 03/24/2021 03/24/21 | For Sale | $425,000 | -- | $210 / Sq Ft |
Tax History Compared to Growth
Tax History
| Year | Tax Paid | Tax Assessment Tax Assessment Total Assessment is a certain percentage of the fair market value that is determined by local assessors to be the total taxable value of land and additions on the property. | Land | Improvement |
|---|---|---|---|---|
| 2024 | $2,583 | $32,310 | $5,110 | $27,200 |
| 2023 | $2,583 | $32,310 | $5,110 | $27,200 |
| 2022 | $2,121 | $28,160 | $4,520 | $23,640 |
| 2021 | $2,423 | $28,970 | $4,650 | $24,320 |
| 2020 | $2,025 | $26,350 | $3,220 | $23,130 |
| 2019 | $1,922 | $26,350 | $3,220 | $23,130 |
| 2018 | $1,642 | $22,040 | $2,740 | $19,300 |
| 2017 | $1,492 | $22,040 | $2,740 | $19,300 |
| 2016 | $1,298 | $21,550 | $1,670 | $19,880 |
| 2015 | $1,204 | $21,550 | $1,670 | $19,880 |
| 2014 | $950 | $16,880 | $1,430 | $15,450 |
Agents Affiliated with this Home
-
B
Seller's Agent in 2023
Brandy Chaffin
Maverick Realty
-
Corrie Murray
C
Buyer's Agent in 2023
Corrie Murray
Compass Aspen
(970) 618-5291
4 in this area
34 Total Sales
Map
Source: Aspen Glenwood MLS
MLS Number: 169206
APN: R044028
- 1618 Grand Ave
- 434 Kim Dr
- 913 County Road 218
- 1170 N 16th St
- 1814 Fawn Ct
- 1217 Domelby Ct
- 2018 E Ballard Ave
- 2019 E Ballard Ave
- 1804 Silver Spur
- 373 Roan Ct
- 372 Roan Ct
- 332 Roan Ct
- 505 N 8th St
- 2120 Sorrel Ln
- 693 N 7th St Unit 2
- 682 Eagles Nest Dr
- TBD 1001 W Sabino Ln
- Lot 1002/1003 W Sabino Ln
- TBD Lot 1001 W Sabino Ln
- TBD 50acre Tbd






