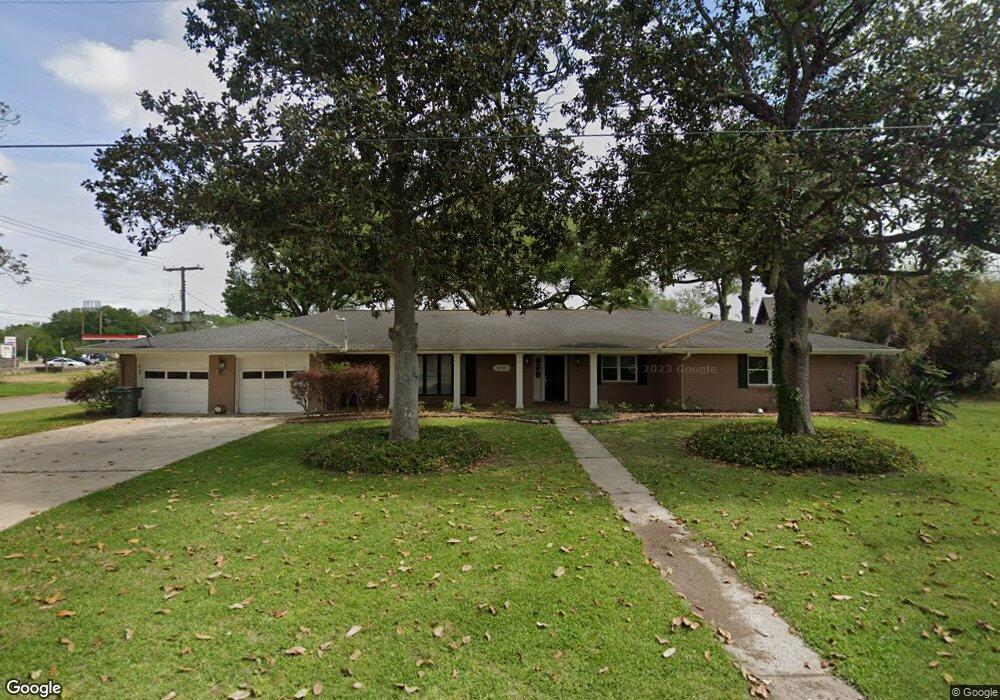Estimated Value: $268,978 - $316,000
3
Beds
3
Baths
3,155
Sq Ft
$91/Sq Ft
Est. Value
About This Home
This home is located at 610 N Elm St, Welsh, LA 70591 and is currently estimated at $287,745, approximately $91 per square foot. 610 N Elm St is a home located in Jefferson Davis Parish with nearby schools including Welsh Elementary School, Welsh-Roanoke Junior High School, and Welsh High School.
Create a Home Valuation Report for This Property
The Home Valuation Report is an in-depth analysis detailing your home's value as well as a comparison with similar homes in the area
Home Values in the Area
Average Home Value in this Area
Tax History Compared to Growth
Tax History
| Year | Tax Paid | Tax Assessment Tax Assessment Total Assessment is a certain percentage of the fair market value that is determined by local assessors to be the total taxable value of land and additions on the property. | Land | Improvement |
|---|---|---|---|---|
| 2024 | $2,350 | $27,589 | $1,800 | $25,789 |
| 2023 | $1,811 | $24,225 | $1,800 | $22,425 |
| 2022 | $1,816 | $24,300 | $1,800 | $22,500 |
| 2021 | $1,091 | $14,600 | $1,800 | $12,800 |
| 2020 | $1,090 | $14,600 | $1,800 | $12,800 |
| 2019 | $1,112 | $14,600 | $1,800 | $12,800 |
| 2018 | $1,327 | $15,200 | $2,400 | $12,800 |
| 2017 | $1,328 | $15,200 | $2,400 | $12,800 |
| 2015 | $1,209 | $13,900 | $2,400 | $11,500 |
| 2014 | $1,211 | $13,900 | $2,400 | $11,500 |
| 2013 | $1,239 | $13,900 | $2,400 | $11,500 |
Source: Public Records
Map
Nearby Homes
- 507 Beaufort St
- 406 W Hudspeth St
- 602 W Hudspeth St
- 207 Powers St
- 501 S Polk St
- 617 Beaufort St
- 201 W Russell Ave
- 17188 Highway 90
- 0 Highway 90
- 409 Pine St
- 0 Dautel St Unit SWL25101889
- 705 E Russell Ave
- 310 Louviere St
- 0 Grove St Unit SWL25002212
- 0 Grove St Unit SWL25002213
- 0 Grove St Unit SWL25002211
- 0 Grove St Unit SWL25002210
- 0 Plank Rd
- 0 S Simmons St Unit SWL25002203
- 0 S Simmons St Unit SWL25002209
