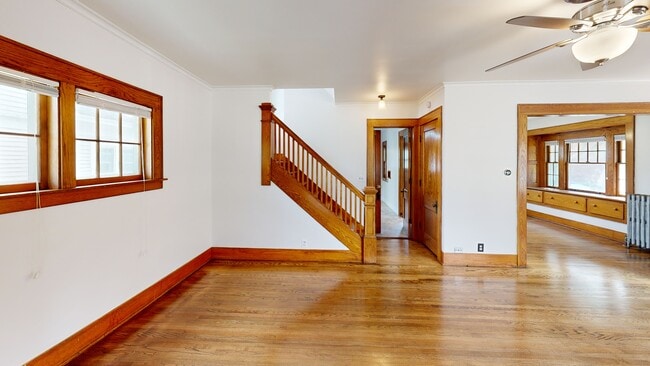
610 N Pine St Lansing, MI 48933
Downtown Lansing NeighborhoodEstimated payment $1,326/month
Highlights
- Very Popular Property
- Bonus Room
- Separate Outdoor Workshop
- Traditional Architecture
- Formal Dining Room
- 4-minute walk to Ferris Park
About This Home
WELCOME HOME TO 610 N. PINE STREET! THIS AMAZING 2 STORY CLASSIC BEAUTY FEATURES 3 LARGE BEDROOMS, 1.5 BATHS, INCREDIBLE ORIGINAL HARDWOOD TRIM, WINDOWS, AND REFINISHED FLOORS, A HUGE LIVING ROOM WITH FIREPLACE, AND BEAUTIFUL WOOD-FRAMED WINDOWS, FORMAL DINING WITH AWESOME BUILT-IN WINDOW DRAWER FEATURE AND A SPACIOUS KITCHEN WITH SOLID WOOD CABINETRY, APPLIANCES, AND ATTACHED 1/2 BATH! THERE IS A NICE DRY BASEMENT WITH WORKSHOP, LAUNDRY, AND NEWER HOT WATER BOILER! THERE IS A BONUS 3RD FLOOR AREA PERFECT FOR AN ART STUDIO, CRAFTING, AND MORE! THERE IS AN OVERSIZED 1 CAR GARAGE WITH OVERHEAD STORAGE! NEW ROOFS, AND MANY UPDATES! WALKING DISTANCE TO PARKS AND LCC! IMMEDIATE OCCUPANCY! SCHEDULE YOUR PRIVATE SHOWING TODAY!
Listing Agent
RE/MAX Real Estate Professionals License #6501323451 Listed on: 09/09/2025

Home Details
Home Type
- Single Family
Est. Annual Taxes
- $4,011
Year Built
- Built in 1924 | Remodeled
Lot Details
- 6,621 Sq Ft Lot
- Lot Dimensions are 40x165
Home Design
- Traditional Architecture
- Permanent Foundation
- Block Foundation
- Shingle Roof
- Wood Siding
Interior Spaces
- 2.5-Story Property
- Built-In Features
- Woodwork
- Crown Molding
- Ceiling Fan
- Wood Burning Fireplace
- Bay Window
- Wood Frame Window
- Entrance Foyer
- Family Room
- Living Room with Fireplace
- Formal Dining Room
- Bonus Room
- Storage
Kitchen
- Oven
- Range
- Microwave
- Dishwasher
- Laminate Countertops
- Disposal
Bedrooms and Bathrooms
- 3 Bedrooms
- Dual Closets
Laundry
- Laundry Room
- Washer and Dryer
- Sink Near Laundry
Partially Finished Basement
- Basement Fills Entire Space Under The House
- Laundry in Basement
Parking
- Direct Access Garage
- Oversized Parking
- Parking Storage or Cabinetry
- Front Facing Garage
Outdoor Features
- Separate Outdoor Workshop
- Outdoor Storage
Utilities
- Cooling System Mounted In Outer Wall Opening
- Heating System Uses Natural Gas
- Radiant Heating System
- Hot Water Heating System
- 100 Amp Service
Map
Home Values in the Area
Average Home Value in this Area
Tax History
| Year | Tax Paid | Tax Assessment Tax Assessment Total Assessment is a certain percentage of the fair market value that is determined by local assessors to be the total taxable value of land and additions on the property. | Land | Improvement |
|---|---|---|---|---|
| 2025 | $4,011 | $67,300 | $5,000 | $62,300 |
| 2024 | $34 | $63,900 | $5,000 | $58,900 |
| 2023 | $3,773 | $57,500 | $5,000 | $52,500 |
| 2022 | $3,442 | $51,700 | $5,500 | $46,200 |
| 2021 | $3,362 | $49,800 | $7,000 | $42,800 |
| 2020 | $3,339 | $46,800 | $7,000 | $39,800 |
| 2019 | $3,228 | $42,500 | $7,000 | $35,500 |
| 2018 | $3,059 | $41,800 | $7,000 | $34,800 |
| 2017 | $2,945 | $41,800 | $7,000 | $34,800 |
| 2016 | $2,828 | $41,100 | $7,000 | $34,100 |
| 2015 | $2,828 | $40,000 | $14,000 | $26,000 |
| 2014 | $2,828 | $38,000 | $17,000 | $21,000 |
Property History
| Date | Event | Price | Change | Sq Ft Price |
|---|---|---|---|---|
| 09/09/2025 09/09/25 | For Sale | $187,700 | -- | $104 / Sq Ft |
Purchase History
| Date | Type | Sale Price | Title Company |
|---|---|---|---|
| Quit Claim Deed | -- | None Listed On Document | |
| Warranty Deed | $20,000 | Bell Title Company |
About the Listing Agent

Experience-Awards:
I am Daily Practicing the "Golden Rule" Professionally and Personally Over 37 years of Sales / Sales Management Experience
Greater Lansing Homebuilders Association Member Since 2004
QUALITY BUSINESS AWARDS #1 RATED REALTOR IN EAST LANSING FOR 2024
GLAR Member Since 2004 / MI Licensed Realtor since January 2004
RE/MAX CHAIRMAN’S CLUB AWARD-WINNING AGENT 2023-2024
#1 Individual Coldwell Banker Agent in Michigan in 2018 & 2019 for Units
#3 Individual
Travis' Other Listings
Source: Greater Lansing Association of Realtors®
MLS Number: 291083
APN: 01-01-16-103-031
- 611 N Pine St
- 509 N Walnut St Unit 1
- 609 W Shiawassee St
- 325 N Sycamore St
- 927 N Chestnut St
- 513 W Kilborn St
- 420 W Ionia St
- 921 N Sycamore St
- 433 N Butler Blvd
- 425/425.5 N Butler Blvd
- 427 N Butler Blvd
- 411 W Ionia St
- 406 W Kilborn St
- 624 Brook St
- 806 Princeton Ave
- 1017 W Genesee St
- 1017 W Oakland Ave
- 422 N Martin Luther King Junior Blvd
- 418 N Martin Luther King Junior Blvd
- 416 N Martin Luther King Junior Blvd
- 426 W Saginaw St
- 426 W Saginaw St
- 424 W Saginaw St
- 424 W Saginaw St
- 624 W Lapeer St
- 624 W Lapeer St
- 624 W Lapeer St
- 624 W Lapeer St
- 422 W Saginaw St
- 422 W Saginaw St
- 418 W Saginaw St
- 416 W Saginaw St
- 416 W Saginaw St
- 706 W Saginaw St
- 706 W Saginaw St
- 507 N Sycamore St
- 507 N Sycamore St
- 501 N Walnut St Unit 1
- 323 W Madison St
- 829 N Walnut St Unit 1





