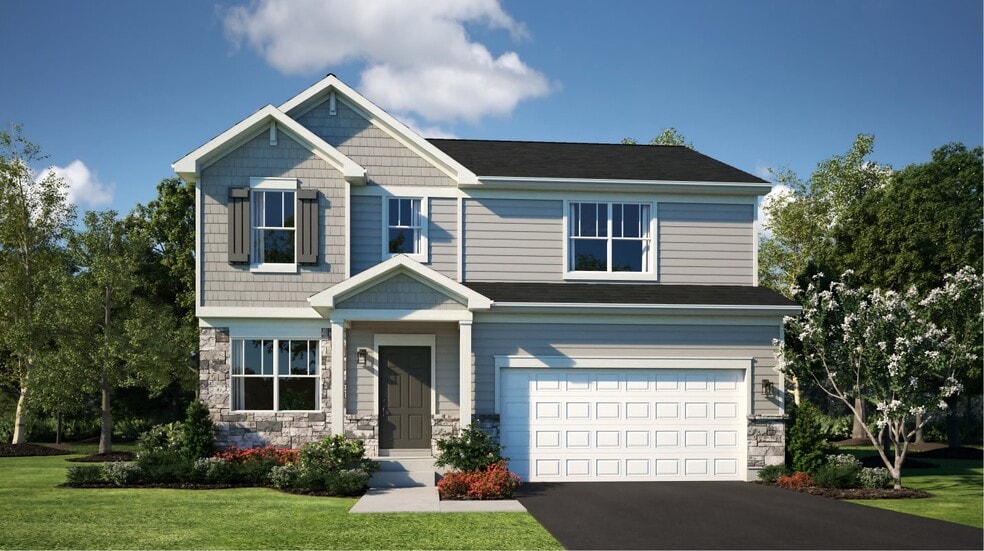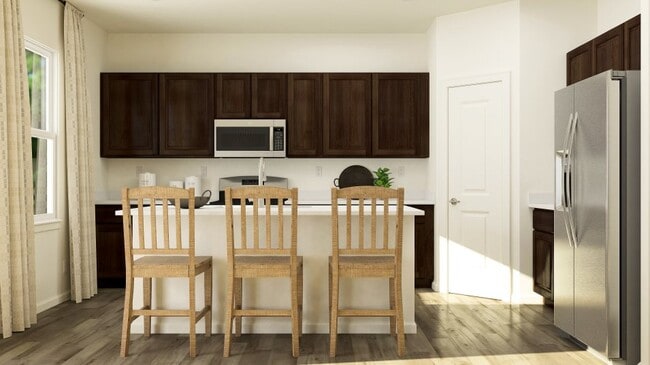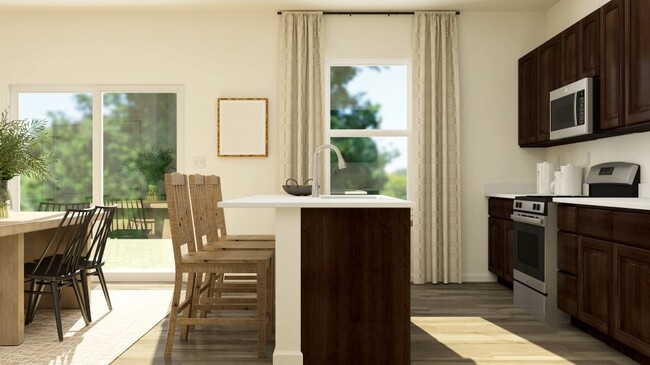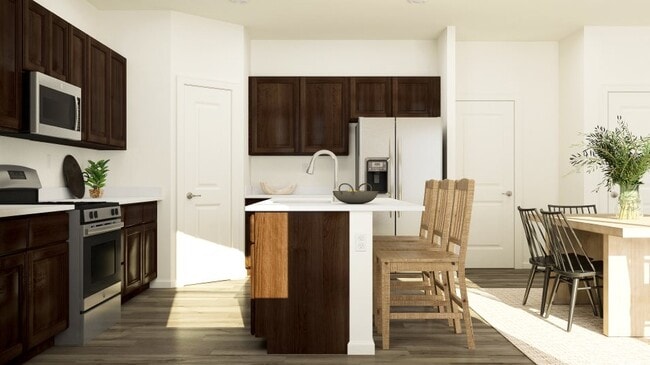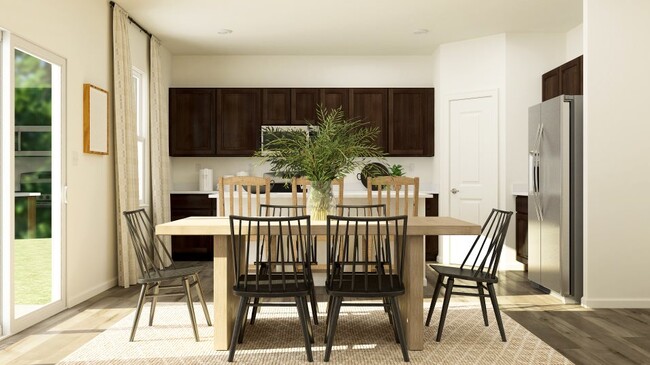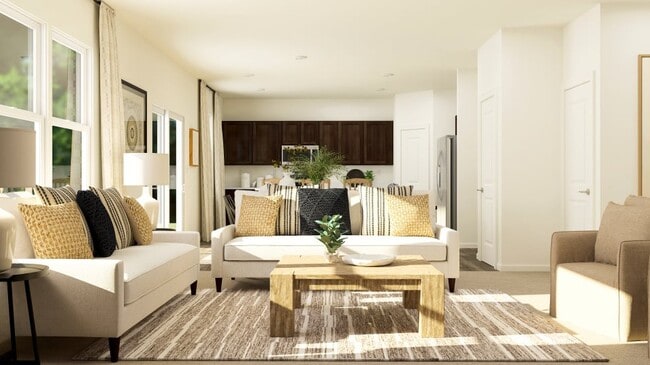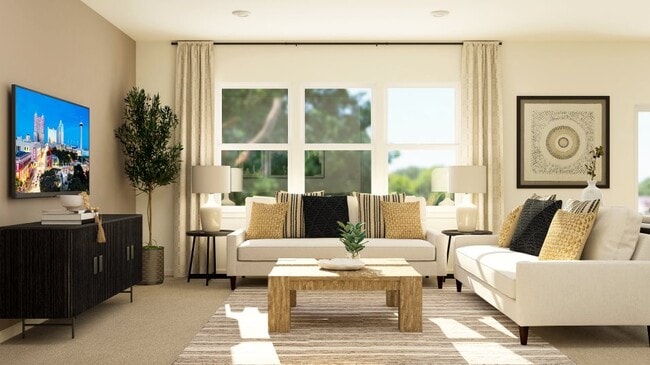
NEW CONSTRUCTION
AVAILABLE
Estimated payment $2,425/month
Total Views
1,975
4
Beds
2
Baths
2,203
Sq Ft
$172
Price per Sq Ft
Highlights
- New Construction
- Living Room
- Park
- Hinckley-Big Rock Middle School Rated 9+
- Community Playground
- Dining Room
About This Home
This two-story home provides modern comfort and ample room to grow. Upon entry is a flex room well-suited for hosting guests, followed by a spacious open layout for seamless family living and relaxing. Separate from the downstairs main living area, the second level hosts all four bedrooms to provide great personal space and privacy. The sprawling owner’s suite is a serene haven with a full-sized bathroom and walk-in closet. A two-car garage completes the home.
Sales Office
Hours
| Monday - Saturday |
10:00 AM - 5:00 PM
|
| Sunday |
11:00 AM - 5:00 PM
|
Office Address
101 Christensen St
Hinckley, IL 60520
Home Details
Home Type
- Single Family
HOA Fees
- $44 Monthly HOA Fees
Parking
- 2 Car Garage
Taxes
- Special Tax
Home Design
- New Construction
Interior Spaces
- 2-Story Property
- Living Room
- Dining Room
- Basement
Bedrooms and Bathrooms
- 4 Bedrooms
- 2 Full Bathrooms
Community Details
Recreation
- Community Playground
- Park
Map
Other Move In Ready Homes in Royal Estates
About the Builder
Since 1954, Lennar has built over one million new homes for families across America. They build in some of the nation’s most popular cities, and their communities cater to all lifestyles and family dynamics, whether you are a first-time or move-up buyer, multigenerational family, or Active Adult.
Nearby Homes
- Royal Estates
- 170 Christensen St
- 6128 E Sandwich Rd
- 15582 Douglas Ave
- 15655 S Memory Ln
- 3720 W Sandwich Rd
- 0 Orchard Rd
- Fairwinds
- 1650 Highway 30
- 980 Prairie View Dr
- 990 Prairie View Dr
- 1015 Fox Trail Ln
- 1020 Prairie View Dr
- 000 Finley Rd
- Heritage Hill Estates
- 44W099 Finley Rd
- Lot 3 Indian Springs Dr
- 239 S Kincaid St
- 126 S Sugar Grove Pkwy
- 3825 Drew Ave
