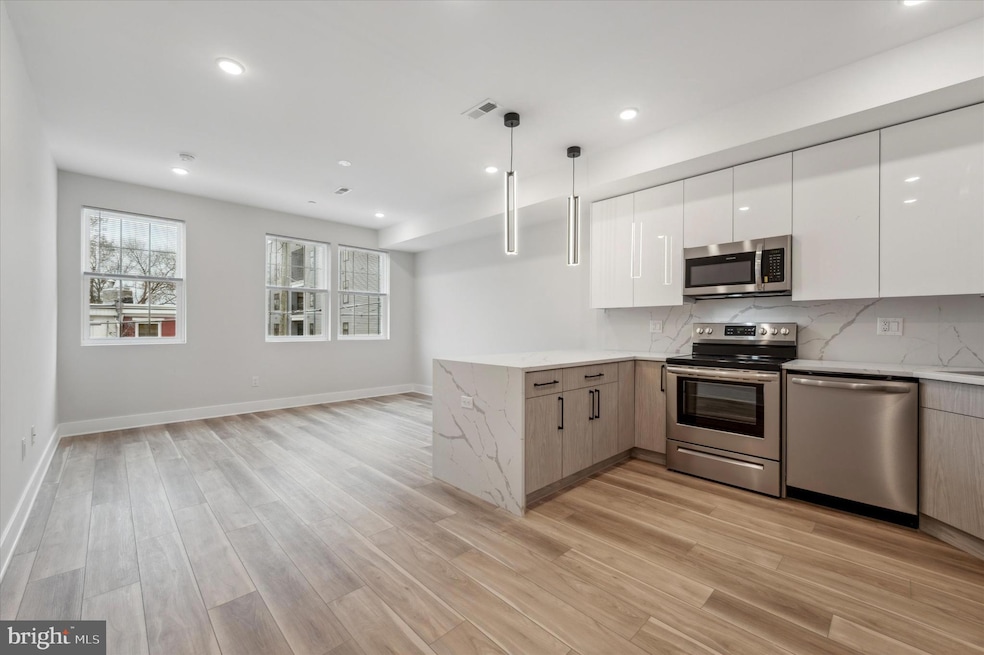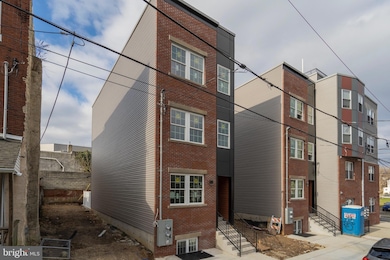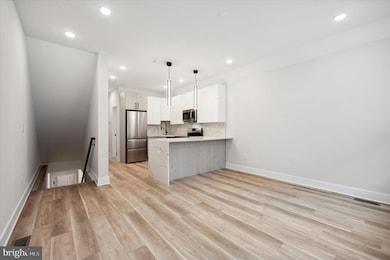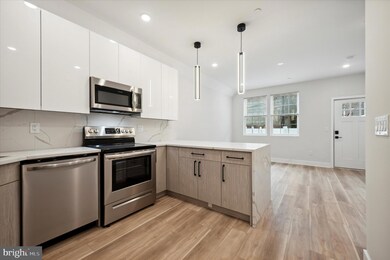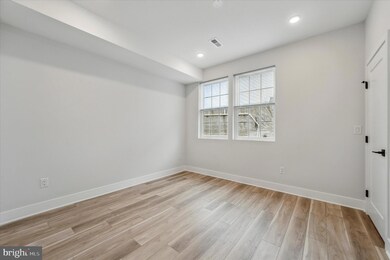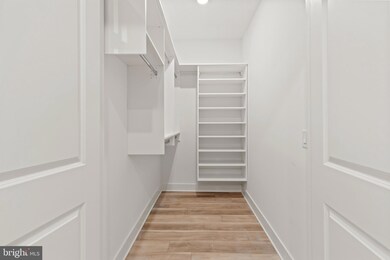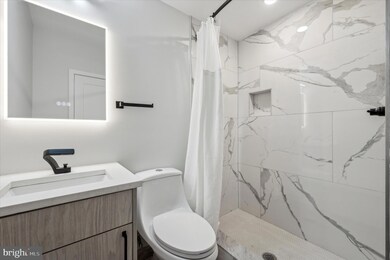610 N Union St Philadelphia, PA 19104
Mantua NeighborhoodEstimated payment $3,989/month
Highlights
- New Construction
- 2-minute walk to Lancaster Avenue And 40Th Street
- Upgraded Countertops
- Contemporary Architecture
- No HOA
- 1-minute walk to Urban Thinkscape
About This Home
Introducing an amazing investment opportunity in the heart of University City. This recently constructed duplex, completed in 2023, offers not only modern luxury and strong rental income but also the highly sought-after original Philadelphia 10-year tax abatement, with eight years remaining an advantage that enhances long-term returns. Just moments from Drexel University and the University of Pennsylvania, this property features two meticulously designed bi-level apartments that seamlessly blend luxury and functionality. The open-concept layouts are bathed in natural light, complemented by wide plank flooring, gleaming stainless-steel appliances, and gourmet kitchens outfitted with dual-colored cabinetry, quartz countertops, and stylish accent lighting. Each unit boasts three spacious bedrooms and three well-appointed bathrooms, ensuring ample accommodation for tenants. Unit A is currently leased at $2,450 per month, while Unit B rents for $2,650, generating a combined $5,100 in monthly rental income. Both units feature expansive common areas and oversized walk-in closets, with Unit 1 offering a private backyard and Unit 2 showcasing a stunning roof deck with panoramic city views. Designed for convenience, the property includes separate metering for gas, water, and electric, along with in-unit washers and dryers. Its prime location near Drexel University and Penn Presbyterian Hospital makes it an ideal choice for students, medical professionals, and university staff. With a Walkscore of 81, a Transit Score of 61, and a Bike Score of 98, residents enjoy effortless access to public transportation, University City, and Downtown Philadelphia. Surrounded by a diverse array of restaurants, cafes, and boutiques, this property epitomizes urban living at its finest. Contact us today to learn more about 610 Union St and take the next step in elevating your real estate portfolio.
Listing Agent
(215) 678-8895 edvotsky@gmail.com BHHS Fox & Roach-Center City Walnut License #rs332410 Listed on: 03/31/2025

Co-Listing Agent
(412) 965-8859 jason@phillyhomeadvisors.com BHHS Fox & Roach-Center City Walnut License #AB068249
Property Details
Home Type
- Multi-Family
Est. Annual Taxes
- $1,117
Year Built
- Built in 2023 | New Construction
Lot Details
- 990 Sq Ft Lot
- Lot Dimensions are 15.00 x 66.00
- Sprinkler System
- Property is in excellent condition
Parking
- On-Street Parking
Home Design
- Duplex
- Contemporary Architecture
- Slab Foundation
- Masonry
Interior Spaces
- 2,800 Sq Ft Home
- Recessed Lighting
- Family Room Off Kitchen
Kitchen
- Gas Oven or Range
- Microwave
- Dishwasher
- Stainless Steel Appliances
- Upgraded Countertops
Laundry
- Dryer
- Washer
Home Security
- Intercom
- Fire Sprinkler System
Eco-Friendly Details
- Energy-Efficient Appliances
Utilities
- Forced Air Heating and Cooling System
- Electric Water Heater
- Municipal Trash
- Public Septic
Listing and Financial Details
- Assessor Parcel Number 242235510
Community Details
Overview
- No Home Owners Association
- 2 Units
Pet Policy
- No Pets Allowed
Building Details
- 2 Vacant Units
Map
Home Values in the Area
Average Home Value in this Area
Tax History
| Year | Tax Paid | Tax Assessment Tax Assessment Total Assessment is a certain percentage of the fair market value that is determined by local assessors to be the total taxable value of land and additions on the property. | Land | Improvement |
|---|---|---|---|---|
| 2026 | $368 | $725,000 | $145,000 | $580,000 |
| 2025 | $368 | $79,800 | $79,800 | -- |
| 2024 | $368 | $79,800 | $79,800 | -- |
| 2023 | -- | $26,300 | $26,300 | $57,040 |
| 2022 | $0 | $71,300 | $0 | $0 |
| 2021 | $1,795 | $41,800 | $12,540 | $29,260 |
| 2020 | $1,795 | $0 | $0 | $0 |
| 2019 | $1,795 | $0 | $0 | $0 |
| 2018 | $1,795 | $0 | $0 | $0 |
| 2017 | -- | $0 | $0 | $0 |
| 2016 | -- | $0 | $0 | $0 |
| 2015 | -- | $0 | $0 | $0 |
| 2014 | -- | $74,600 | $10,095 | $64,505 |
| 2012 | -- | $800 | $90 | $710 |
Property History
| Date | Event | Price | List to Sale | Price per Sq Ft |
|---|---|---|---|---|
| 03/31/2025 03/31/25 | For Sale | $740,000 | -- | $264 / Sq Ft |
Purchase History
| Date | Type | Sale Price | Title Company |
|---|---|---|---|
| Deed | $110,000 | Sentex Settlement Svcs Inc | |
| Deed | -- | -- |
Source: Bright MLS
MLS Number: PAPH2464294
APN: 242235510
- 624 N Union St
- 4211 Lancaster Ave
- 4209 Lancaster Ave
- 4213 15 Lancaster Ave
- 3917 Haverford Ave
- 4424-26-28 Lancaster Ave
- 3823 Wallace St
- 3807 Wallace St
- 3907 Haverford Ave
- 3957 Wallace St
- 655 N Union St
- 3917 Brandywine St
- 3915 Brandywine St
- 3958 Melon St
- 3918 Brandywine St
- 3905 Brandywine St
- 3914 Brandywine St
- 724 Wiota St
- 3912 Wallace St
- 708 Wiota St
- 3958 Mount Vernon St Unit 2
- 3925 Haverford Ave Unit 305
- 3925 Haverford Ave Unit 6
- 3925 Haverford Ave Unit 206
- 3925 Haverford Ave Unit 307
- 3925 29 Haverford Ave Unit LL4
- 3925 29 Haverford Ave Unit 302
- 3965 Lancaster Ave Unit 201
- 3945 49 Lancaster Ave Unit 3B
- 3945 Lancaster Ave Unit 3B
- 3936 Haverford Ave Unit 1
- 3952 Lancaster Ave Unit 302
- 3952 Lancaster Ave Unit 101
- 3933 Lancaster Ave Unit A
- 4004 Haverford Ave Unit 3
- 3907 Spring Garden St Unit 3
- 3907 Spring Garden St Unit 1
- 3907 Spring Garden St Unit 2
- 3917 Melon St
- 4025 Green St
