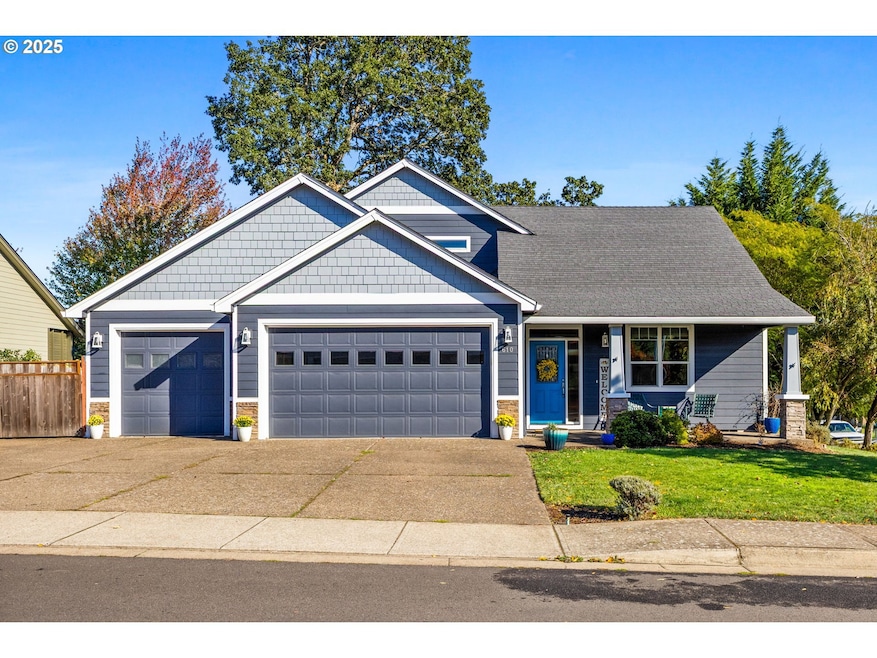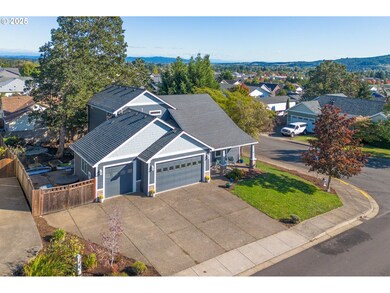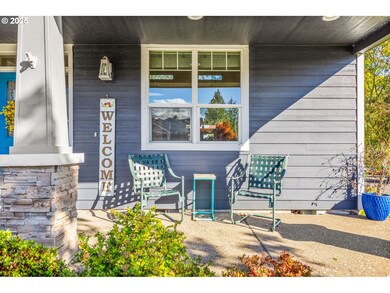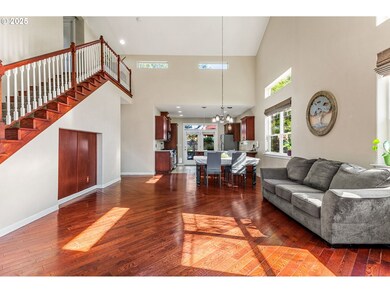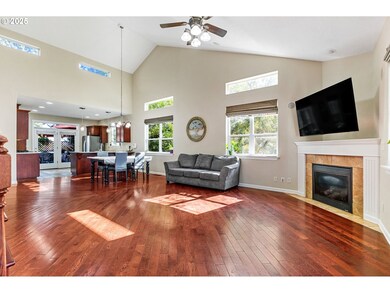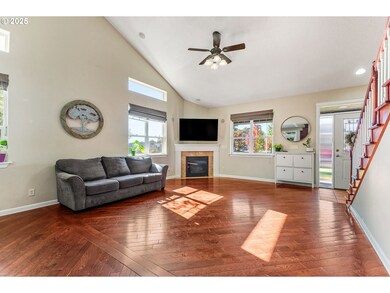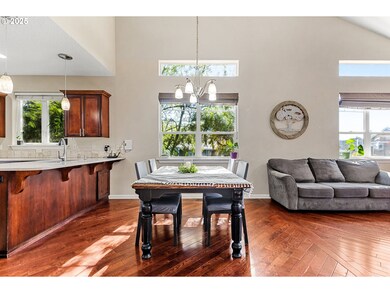610 NW Hillcrest Dr Dallas, OR 97338
Estimated payment $3,111/month
Highlights
- RV Access or Parking
- Mountain View
- Engineered Wood Flooring
- Custom Home
- Deck
- Main Floor Primary Bedroom
About This Home
This truly unique, custom 2006 build is made for flexible, potential dual-living with primary suites with bathrooms and walk-in closets on both the main and second floors- the main level planned with ADA features/accessibility in mind. You’ll love the airy great room and open kitchen with quartz countertops. Soaring ceilings, engineered hardwood floors, and a cozy gas fireplace. New furnace 2024 and exterior paint 2021. 3rd car finished garage perfect for workshop/bonus space. Gated RV pad with plug-ins.Set on a large corner lot in a quiet, desirable neighborhood the backyard is perfect for entertaining or play with curated spaces, and a deck with entrances to bedroom and kitchen. Close to Salem and 40 minutes from the coast. 2 bedrooms upstairs and 2 bedrooms on the main floor with 3 full baths.
Listing Agent
Premiere Property Group LLC License #201234667 Listed on: 10/16/2025

Home Details
Home Type
- Single Family
Est. Annual Taxes
- $3,820
Year Built
- Built in 2006
Lot Details
- 8,015 Sq Ft Lot
- Lot Dimensions are 80 x 100
- Fenced
- Corner Lot
- Level Lot
- Sprinkler System
- Private Yard
- Raised Garden Beds
Parking
- 3 Car Attached Garage
- Garage on Main Level
- Workshop in Garage
- Driveway
- RV Access or Parking
Property Views
- Mountain
- Territorial
Home Design
- Custom Home
- Composition Roof
- Lap Siding
- Cement Siding
- Concrete Perimeter Foundation
Interior Spaces
- 1,907 Sq Ft Home
- 2-Story Property
- High Ceiling
- Gas Fireplace
- Double Pane Windows
- Vinyl Clad Windows
- Family Room
- Combination Dining and Living Room
- First Floor Utility Room
- Storage Room
- Utility Room
- Crawl Space
Kitchen
- Stove
- Microwave
- Dishwasher
- Granite Countertops
- Disposal
Flooring
- Engineered Wood
- Wall to Wall Carpet
- Tile
Bedrooms and Bathrooms
- 4 Bedrooms
- Primary Bedroom on Main
- Walk-in Shower
Laundry
- Laundry Room
- Washer and Dryer
Accessible Home Design
- Accessible Full Bathroom
- Accessible Hallway
- Accessibility Features
- Accessible Doors
Outdoor Features
- Deck
- Patio
- Fire Pit
- Porch
Schools
- Lyle Elementary School
- Lacreole Middle School
- Dallas High School
Utilities
- 95% Forced Air Zoned Heating and Cooling System
- Heating System Uses Gas
- Gas Water Heater
- High Speed Internet
Community Details
- No Home Owners Association
Listing and Financial Details
- Assessor Parcel Number 568443
Map
Home Values in the Area
Average Home Value in this Area
Tax History
| Year | Tax Paid | Tax Assessment Tax Assessment Total Assessment is a certain percentage of the fair market value that is determined by local assessors to be the total taxable value of land and additions on the property. | Land | Improvement |
|---|---|---|---|---|
| 2025 | $3,820 | $278,910 | $78,040 | $200,870 |
| 2024 | $3,820 | $270,790 | $75,770 | $195,020 |
| 2023 | $3,673 | $262,910 | $73,560 | $189,350 |
| 2022 | $3,577 | $255,260 | $71,410 | $183,850 |
| 2021 | $3,479 | $247,830 | $69,330 | $178,500 |
| 2020 | $3,379 | $240,620 | $67,310 | $173,310 |
| 2019 | $3,282 | $233,620 | $65,350 | $168,270 |
| 2018 | $3,273 | $226,820 | $63,440 | $163,380 |
| 2017 | $3,144 | $220,220 | $61,600 | $158,620 |
| 2016 | $3,164 | $213,810 | $59,810 | $154,000 |
| 2015 | $3,120 | $207,590 | $58,070 | $149,520 |
| 2014 | -- | $201,550 | $56,380 | $145,170 |
Property History
| Date | Event | Price | List to Sale | Price per Sq Ft | Prior Sale |
|---|---|---|---|---|---|
| 11/03/2025 11/03/25 | Price Changed | $529,000 | -1.1% | $277 / Sq Ft | |
| 10/16/2025 10/16/25 | For Sale | $535,000 | +21.6% | $281 / Sq Ft | |
| 03/26/2021 03/26/21 | Sold | $440,100 | +2.3% | $241 / Sq Ft | View Prior Sale |
| 02/04/2021 02/04/21 | For Sale | $430,000 | +10.0% | $235 / Sq Ft | |
| 05/12/2020 05/12/20 | Sold | $391,000 | +2.9% | $214 / Sq Ft | View Prior Sale |
| 03/15/2020 03/15/20 | For Sale | $379,900 | +4.1% | $208 / Sq Ft | |
| 08/30/2019 08/30/19 | Sold | $365,000 | 0.0% | $200 / Sq Ft | View Prior Sale |
| 08/30/2019 08/30/19 | Sold | $365,000 | 0.0% | $200 / Sq Ft | View Prior Sale |
| 07/24/2019 07/24/19 | Pending | -- | -- | -- | |
| 07/12/2019 07/12/19 | Price Changed | $365,000 | -3.4% | $200 / Sq Ft | |
| 06/24/2019 06/24/19 | Price Changed | $377,900 | 0.0% | $207 / Sq Ft | |
| 06/17/2019 06/17/19 | Price Changed | $377,900 | -3.0% | $207 / Sq Ft | |
| 06/06/2019 06/06/19 | For Sale | $389,740 | 0.0% | $213 / Sq Ft | |
| 05/10/2019 05/10/19 | For Sale | $389,740 | +42.8% | $213 / Sq Ft | |
| 07/24/2015 07/24/15 | Sold | $273,000 | -2.5% | $150 / Sq Ft | View Prior Sale |
| 06/11/2015 06/11/15 | Pending | -- | -- | -- | |
| 05/26/2015 05/26/15 | For Sale | $279,900 | -- | $153 / Sq Ft |
Purchase History
| Date | Type | Sale Price | Title Company |
|---|---|---|---|
| Warranty Deed | $440,100 | First American | |
| Warranty Deed | $391,000 | First American | |
| Warranty Deed | $365,000 | First American | |
| Interfamily Deed Transfer | -- | None Available | |
| Warranty Deed | $273,000 | Amerititle | |
| Interfamily Deed Transfer | -- | First American Title | |
| Warranty Deed | $75,000 | First American Title |
Mortgage History
| Date | Status | Loan Amount | Loan Type |
|---|---|---|---|
| Open | $450,222 | VA | |
| Previous Owner | $312,800 | New Conventional | |
| Previous Owner | $292,000 | New Conventional | |
| Previous Owner | $193,000 | New Conventional |
Source: Regional Multiple Listing Service (RMLS)
MLS Number: 382510495
APN: 568443
- 607 NW Heath St
- 540 NW Hillcrest Dr
- 466 NW Denton Ave
- 338 NW Foxglove St
- 383 NW Denton Ave
- 595 NW Denton Ave
- 201 NW Howard Ln
- 553 NW Douglas St
- 287 NW Bonanza Ave
- 246 NW Lalack Place
- 257 NW Douglas (-259) St
- 140 Orchard Dr
- 0 Tbd Unit 700 702 198653503
- 694 Orchard Dr
- 213 NW Lalack Ct
- 253/ 255 NW Douglas St
- 481 NW Douglas St
- 147 NW Douglas St
- 175 NE Fern Ct
- 221 SW Rainbow Ave
- 1191 SE Jefferson St Unit Jefferson
- 1540 SW Fairview Ave
- 1250 SE Godsey Rd
- 643-733 Knox St N
- 298 Powell St E
- 331 Monmouth Ave S
- 675 White Oak Cir
- 205 N Gun Club Rd
- 405 S 11th St Unit 403 S. 11th Street
- 201 Deann Dr
- 353-367 S 8th St
- 75 C St
- 478 S Main St
- 375 Osprey Ln
- 881 Limelight Ave NW
- 3045 Gehlar Rd NW
- 200 SE Riverside Dr
- 1518 7th St NW
- 1518 7th St NW
- 1809 Linwood Dr NW
