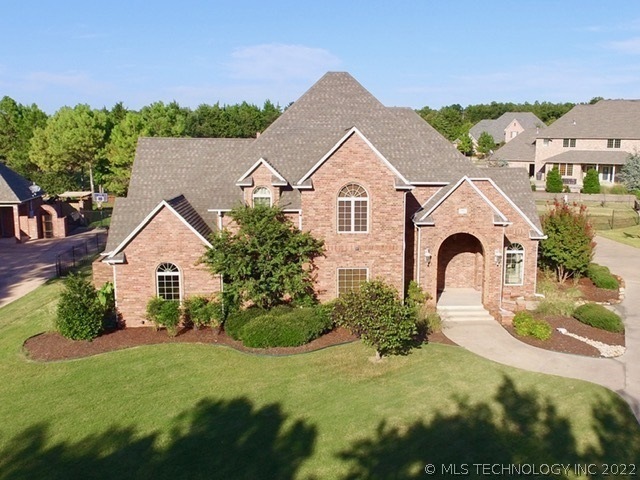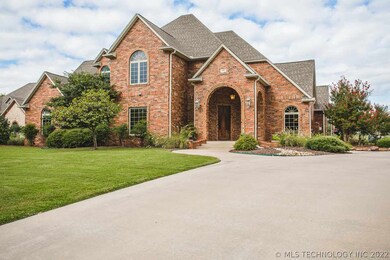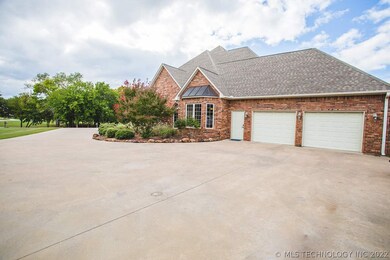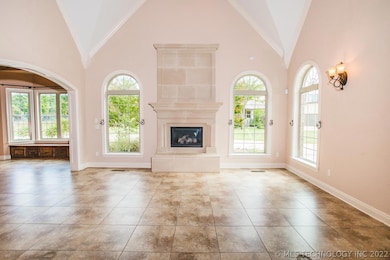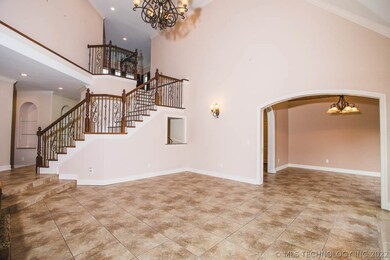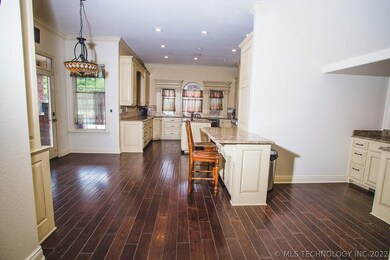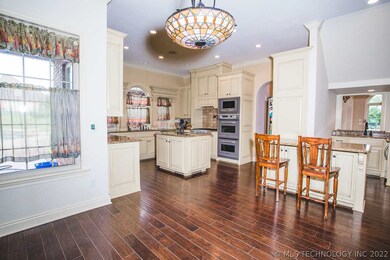610 Pebble Beach Dr Ardmore, OK 73401
Estimated Value: $607,000 - $963,000
Highlights
- In Ground Pool
- Vaulted Ceiling
- Partially Wooded Lot
- Plainview Primary School Rated A-
- Ranch Style House
- Wood Flooring
About This Home
As of May 2020Stately home in the Rockford Addition! This property has 4 Bedrooms, Office, 2 Full Baths, a 3/4 Bath and a 1/2 Bath. Interior features: Vaulted Ceiling in Great Room, Barrel Ceiling in Formal Dining, Granite Counter tops in Kit and Baths, Large Kit with prep Island, Wet Bar, Built in China Cabinet and "nook" seating area. Cabinets are Glazed and there is pull out spice storage. Sink overlooks an outdoor Garden Area. Down Lights, Recessed Lighting and Chandeliers all enhance the interior. Cast Concrete Fireplace w/ Gas Logs and beautiful Wrought-Iron Staircase are dramatic features of the Living Room. Downstairs Master Suite is large with Sitting Area and built-in Entertainment Center. Master Bath has over-sized Walk In Shower, Jetted Tub and double Vanities. Office features Knotty Alder wood work with built-in computer desk and tons of Cabinets. Enjoy a "Staycation" in your own backyard with In-Ground Pool, waterfall and Hot Tub. Covered Back Patio offers an outside Kit
Home Details
Home Type
- Single Family
Est. Annual Taxes
- $6,495
Year Built
- Built in 2007
Lot Details
- 0.7 Acre Lot
- Cul-De-Sac
- Partially Fenced Property
- Sprinkler System
- Partially Wooded Lot
Parking
- 2 Car Garage
Home Design
- Ranch Style House
- Brick Exterior Construction
- Slab Foundation
Interior Spaces
- 4,041 Sq Ft Home
- Wet Bar
- Central Vacuum
- Vaulted Ceiling
- Ceiling Fan
- 1 Fireplace
- Vinyl Clad Windows
- Security System Owned
- Attic
Kitchen
- Oven
- Range
- Microwave
- Ice Maker
- Dishwasher
- Trash Compactor
- Disposal
Flooring
- Wood
- Tile
Bedrooms and Bathrooms
- 4 Bedrooms
Pool
- In Ground Pool
- Spa
Outdoor Features
- Covered Patio or Porch
- Outdoor Grill
Utilities
- Zoned Heating and Cooling
- Gas Water Heater
Community Details
Overview
- Rockford2 Subdivision
Recreation
- Community Spa
Ownership History
Purchase Details
Home Financials for this Owner
Home Financials are based on the most recent Mortgage that was taken out on this home.Purchase Details
Home Values in the Area
Average Home Value in this Area
Purchase History
| Date | Buyer | Sale Price | Title Company |
|---|---|---|---|
| Plowman Paul B | $525,000 | Stewart Title Guaranty Co | |
| Meacham Development Co | $15,000 | -- |
Mortgage History
| Date | Status | Borrower | Loan Amount |
|---|---|---|---|
| Open | Plowman Paul B | $525,000 |
Property History
| Date | Event | Price | List to Sale | Price per Sq Ft |
|---|---|---|---|---|
| 05/01/2020 05/01/20 | Sold | $525,000 | -4.5% | $130 / Sq Ft |
| 09/19/2019 09/19/19 | Pending | -- | -- | -- |
| 09/19/2019 09/19/19 | For Sale | $549,500 | -- | $136 / Sq Ft |
Tax History Compared to Growth
Tax History
| Year | Tax Paid | Tax Assessment Tax Assessment Total Assessment is a certain percentage of the fair market value that is determined by local assessors to be the total taxable value of land and additions on the property. | Land | Improvement |
|---|---|---|---|---|
| 2024 | $7,027 | $72,931 | $9,138 | $63,793 |
| 2023 | $6,691 | $69,457 | $9,081 | $60,376 |
| 2022 | $5,991 | $66,150 | $8,945 | $57,205 |
| 2021 | $5,870 | $63,000 | $8,815 | $54,185 |
| 2020 | $6,123 | $66,036 | $9,240 | $56,796 |
| 2016 | $6,406 | $71,390 | $5,400 | $65,990 |
| 2015 | $6,646 | $71,390 | $5,400 | $65,990 |
| 2014 | $6,466 | $69,311 | $5,400 | $63,911 |
Map
Source: MLS Technology
MLS Number: 36060
APN: 1070-00-003-005-0-001-00
- 2410 Augusta Rd
- 2412 S Rockford Pkwy
- 811 Rosewood St
- 535 Sunset Dr SW
- 820 Virginia Ln
- 1804 Stanley St SW
- 824 Sunset Dr SW
- 1800 SW 6th St
- 2200 Cloverleaf Place
- 2212 Cloverleaf Place
- 2222 Cloverleaf Place
- 1703 3rd Ave SW
- 58 Overland Route
- 917 Q St SW
- 1723 Bixby St
- 35 Overland Route
- 1616 6th Ave SW
- 36 Overland Route
- 307 P St SW
- 0 N Rockford Rd Unit 2411009
- 610 Pebble Beach
- 608 Pebble Beach Dr
- 609 Pine Hurst
- 612 Pebble Beach Dr
- 2311 Augusta Rd
- 2311 Augusta Rd
- Blk 1 lot Augusta Dr
- 0 Augusta Dr Unit 30807
- 0 Augusta Dr Unit 31902
- 0 Augusta Dr Unit 1039001
- 2230 S Rockford Pkwy
- 604 Pebble Beach Dr
- 2224 S Rockford Pkwy
- 604 Pine Hurst
- 2218 S Rockford Pkwy
- 610 Pine Hurst
- 2308 S Rockford Pkwy
- 2305 Augusta Rd
- 2316 Augusta Rd
