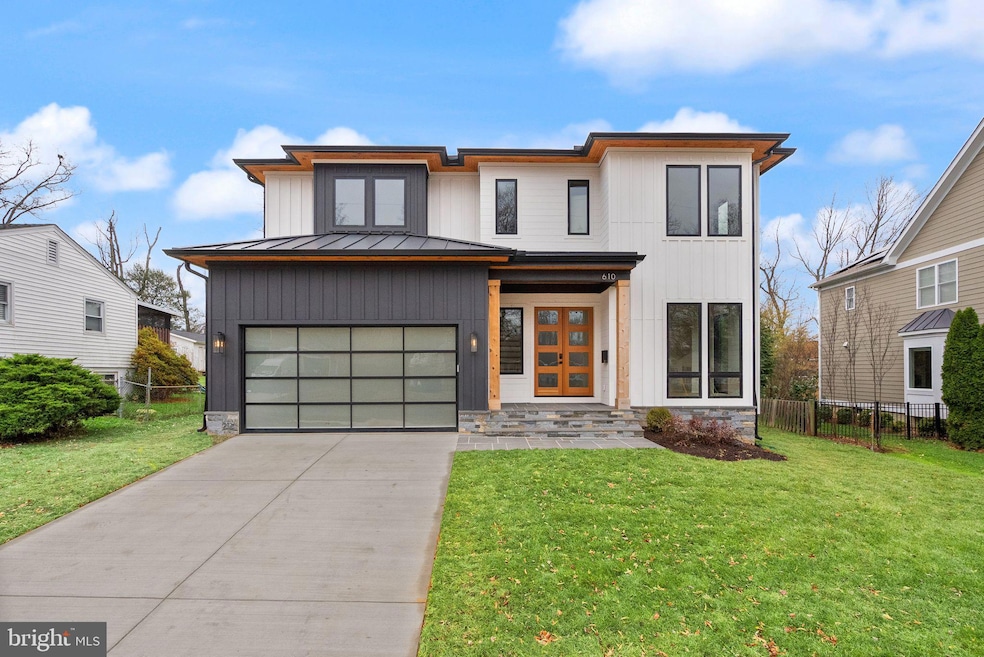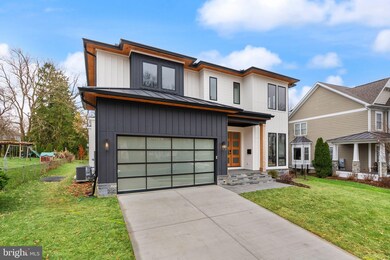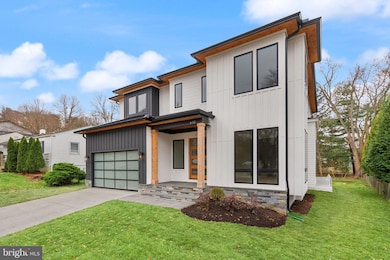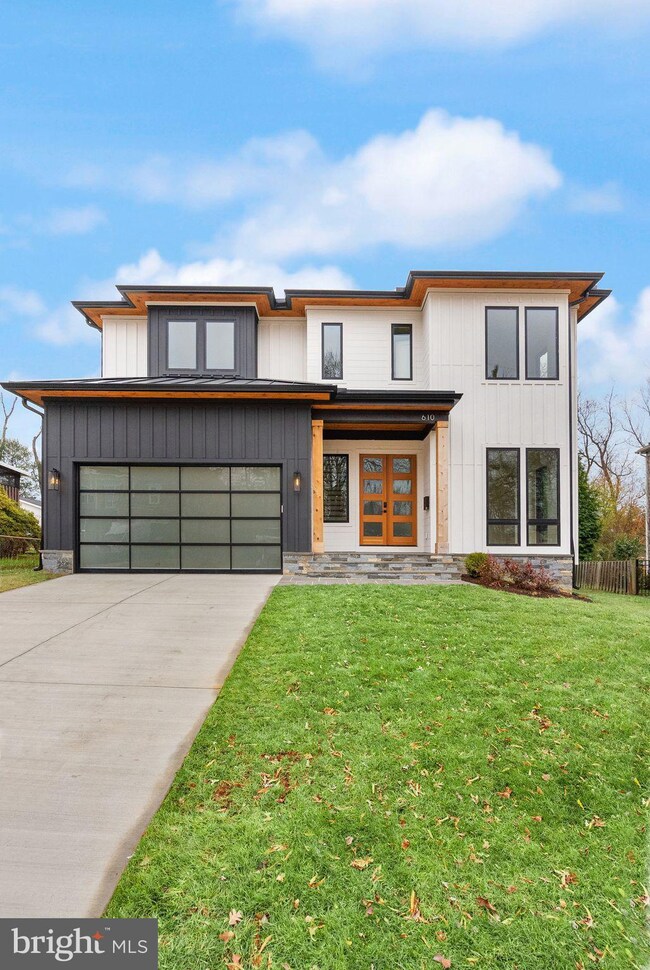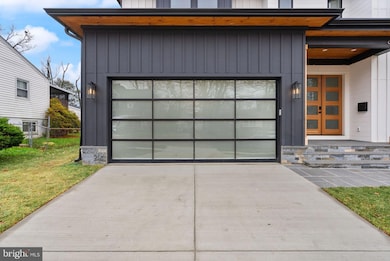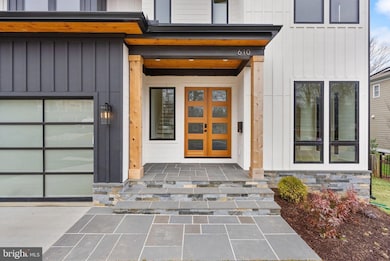
610 Plum St SW Vienna, VA 22180
Highlights
- Home Theater
- New Construction
- Open Floorplan
- Vienna Elementary School Rated A
- Eat-In Gourmet Kitchen
- Deck
About This Home
As of December 2024Gorgeous NEW CONSTRUCTION Transitional Style Custom Home with over 5,600 finished square feet on a level ¼ acre lot in the highly sought after Vienna Woods neighborhood. This luxurious home features an open floor plan with 6 bedrooms, 6.5 bathrooms on three levels. Exquisite attention to detail and high end finishes throughout! The showcase gourmet kitchen boasts Thermador appliances and a large breakfast area open to the family room, both with access to the screened porch and large deck. Main floor bedroom with full en-suite bathroom. Separate office with built in custom shelving and cabinetry. Opulent primary suite with separate sitting room, oversized 150 sq.ft. custom closet and spa-like primary bath. Three secondary bedrooms, each with its own en-suite bath and walk-in closet. Spacious basement with walk-up wet bar, oversized exercise room, and bedroom with full bath. Flagstone front porch. Private backyard perfect for entertaining. Very conveniently located close to I-66, Rt. 123, Vienna Metro, and Tysons. Just 1.5 miles to Westwood Country Club and 3 miles to Army Navy Country Club. Nottoway Park, with its tennis, basketball, and volleyball courts, fitness trails, seasonal Farmer’s Market, and summertime free concert series, just 1 mile away. 3 short miles to Tysons. Only Blocks away from downtown Vienna shops, restaurants, and entertainment. VIENNA ES, THOREAU MS, MADISON HS all less than 1.5 miles. Expected Delivery Date is Late Fall 2024.
Home Details
Home Type
- Single Family
Est. Annual Taxes
- $4,866
Year Built
- Built in 2024 | New Construction
Lot Details
- 10,568 Sq Ft Lot
- Northeast Facing Home
- Landscaped
- Level Lot
- Back, Front, and Side Yard
- Property is in excellent condition
- Property is zoned 904
Parking
- 2 Car Direct Access Garage
- Front Facing Garage
- Garage Door Opener
- Driveway
- On-Street Parking
Home Design
- Transitional Architecture
- Poured Concrete
- Architectural Shingle Roof
- Stone Siding
- Concrete Perimeter Foundation
- HardiePlank Type
Interior Spaces
- Property has 3 Levels
- Open Floorplan
- Wet Bar
- Built-In Features
- Ceiling height of 9 feet or more
- Ceiling Fan
- Recessed Lighting
- Gas Fireplace
- Double Pane Windows
- Insulated Windows
- Transom Windows
- Casement Windows
- Double Door Entry
- French Doors
- Sliding Doors
- Insulated Doors
- Mud Room
- Family Room Off Kitchen
- Sitting Room
- Formal Dining Room
- Home Theater
- Den
- Recreation Room
- Screened Porch
- Home Gym
Kitchen
- Eat-In Gourmet Kitchen
- Breakfast Room
- Butlers Pantry
- Double Self-Cleaning Oven
- Gas Oven or Range
- Six Burner Stove
- Built-In Range
- Range Hood
- Built-In Microwave
- Dishwasher
- Stainless Steel Appliances
- Kitchen Island
- Upgraded Countertops
- Disposal
Flooring
- Wood
- Ceramic Tile
- Luxury Vinyl Plank Tile
Bedrooms and Bathrooms
- En-Suite Primary Bedroom
- En-Suite Bathroom
- Walk-In Closet
- Soaking Tub
- Bathtub with Shower
- Walk-in Shower
Laundry
- Laundry Room
- Laundry on upper level
- Washer and Dryer Hookup
Finished Basement
- Heated Basement
- Basement Fills Entire Space Under The House
- Walk-Up Access
- Connecting Stairway
- Interior and Side Basement Entry
- Water Proofing System
- Sump Pump
- Space For Rooms
- Basement Windows
Home Security
- Carbon Monoxide Detectors
- Fire and Smoke Detector
- Flood Lights
Eco-Friendly Details
- Energy-Efficient Appliances
- Energy-Efficient Windows with Low Emissivity
Outdoor Features
- Deck
- Screened Patio
- Exterior Lighting
Location
- Suburban Location
Schools
- Vienna Elementary School
- Thoreau Middle School
- Madison High School
Utilities
- Forced Air Zoned Heating and Cooling System
- Humidifier
- Programmable Thermostat
- 60 Gallon+ Natural Gas Water Heater
- 60 Gallon+ High-Efficiency Water Heater
Community Details
- No Home Owners Association
- Built by Hanahim LLC
- West Vienna Woods Subdivision
Listing and Financial Details
- Tax Lot 1405
- Assessor Parcel Number 0384 15 1405
Ownership History
Purchase Details
Home Financials for this Owner
Home Financials are based on the most recent Mortgage that was taken out on this home.Purchase Details
Home Financials for this Owner
Home Financials are based on the most recent Mortgage that was taken out on this home.Similar Homes in Vienna, VA
Home Values in the Area
Average Home Value in this Area
Purchase History
| Date | Type | Sale Price | Title Company |
|---|---|---|---|
| Deed | $2,253,500 | First American Title | |
| Deed | $2,253,500 | First American Title | |
| Warranty Deed | $863,500 | First American Title |
Mortgage History
| Date | Status | Loan Amount | Loan Type |
|---|---|---|---|
| Open | $853,500 | New Conventional | |
| Closed | $853,500 | New Conventional | |
| Previous Owner | $900,000 | Credit Line Revolving | |
| Previous Owner | $125,000 | Credit Line Revolving | |
| Previous Owner | $253,000 | Stand Alone Refi Refinance Of Original Loan |
Property History
| Date | Event | Price | Change | Sq Ft Price |
|---|---|---|---|---|
| 12/20/2024 12/20/24 | Sold | $2,253,500 | -1.4% | $400 / Sq Ft |
| 10/18/2024 10/18/24 | Pending | -- | -- | -- |
| 10/18/2024 10/18/24 | For Sale | $2,285,000 | +164.6% | $405 / Sq Ft |
| 05/12/2023 05/12/23 | Sold | $863,500 | +4.7% | $816 / Sq Ft |
| 04/29/2023 04/29/23 | Pending | -- | -- | -- |
| 04/28/2023 04/28/23 | For Sale | $825,000 | -- | $780 / Sq Ft |
Tax History Compared to Growth
Tax History
| Year | Tax Paid | Tax Assessment Tax Assessment Total Assessment is a certain percentage of the fair market value that is determined by local assessors to be the total taxable value of land and additions on the property. | Land | Improvement |
|---|---|---|---|---|
| 2024 | $4,866 | $420,000 | $420,000 | $0 |
| 2023 | $8,391 | $743,550 | $400,000 | $343,550 |
| 2022 | $7,732 | $676,210 | $350,000 | $326,210 |
| 2021 | $7,371 | $628,120 | $340,000 | $288,120 |
| 2020 | $7,079 | $598,180 | $330,000 | $268,180 |
| 2019 | $6,907 | $583,610 | $330,000 | $253,610 |
| 2018 | $6,567 | $571,070 | $320,000 | $251,070 |
| 2017 | $6,349 | $546,860 | $310,000 | $236,860 |
| 2016 | $6,173 | $532,810 | $310,000 | $222,810 |
| 2015 | $5,720 | $512,550 | $310,000 | $202,550 |
| 2014 | $6,612 | $492,550 | $290,000 | $202,550 |
Agents Affiliated with this Home
-

Seller's Agent in 2024
Tom Francis
Keller Williams Realty
(703) 930-7743
2 in this area
169 Total Sales
-

Buyer's Agent in 2024
Laura Schwartz
Real Broker, LLC
(703) 283-6120
25 in this area
193 Total Sales
-

Seller's Agent in 2023
Doug Richards
TTR Sotheby's International Realty
(202) 931-5674
21 in this area
139 Total Sales
-

Seller Co-Listing Agent in 2023
Mona Banes
TTR Sotheby's International Realty
(703) 909-5620
12 in this area
209 Total Sales
-

Buyer's Agent in 2023
Christopher Audino
Keller Williams Realty
(703) 343-3705
5 in this area
80 Total Sales
Map
Source: Bright MLS
MLS Number: VAFX2206134
APN: 0384-15-1405
- 506 Birch St SW
- 216 Battle St SW
- 506 Cottage St SW
- 123 Dogwood St SW
- 809 Plum St SW
- 806 Desale St SW
- 910 Cottage St SW
- 310 Johnson St SW
- 102 Moore Ave SW
- 906 Frederick St SW
- 118 Tapawingo Rd SW
- 516 Center St S
- 105 Tapawingo Rd SW
- 611 Gibson Dr SW
- 602 Tapawingo Rd SW
- 913 Symphony Cir SW
- 242 Hillside Cir SW
- 616 Gibson Cir SW
- 607 Truman Cir SW
- 917 Ware St SW
