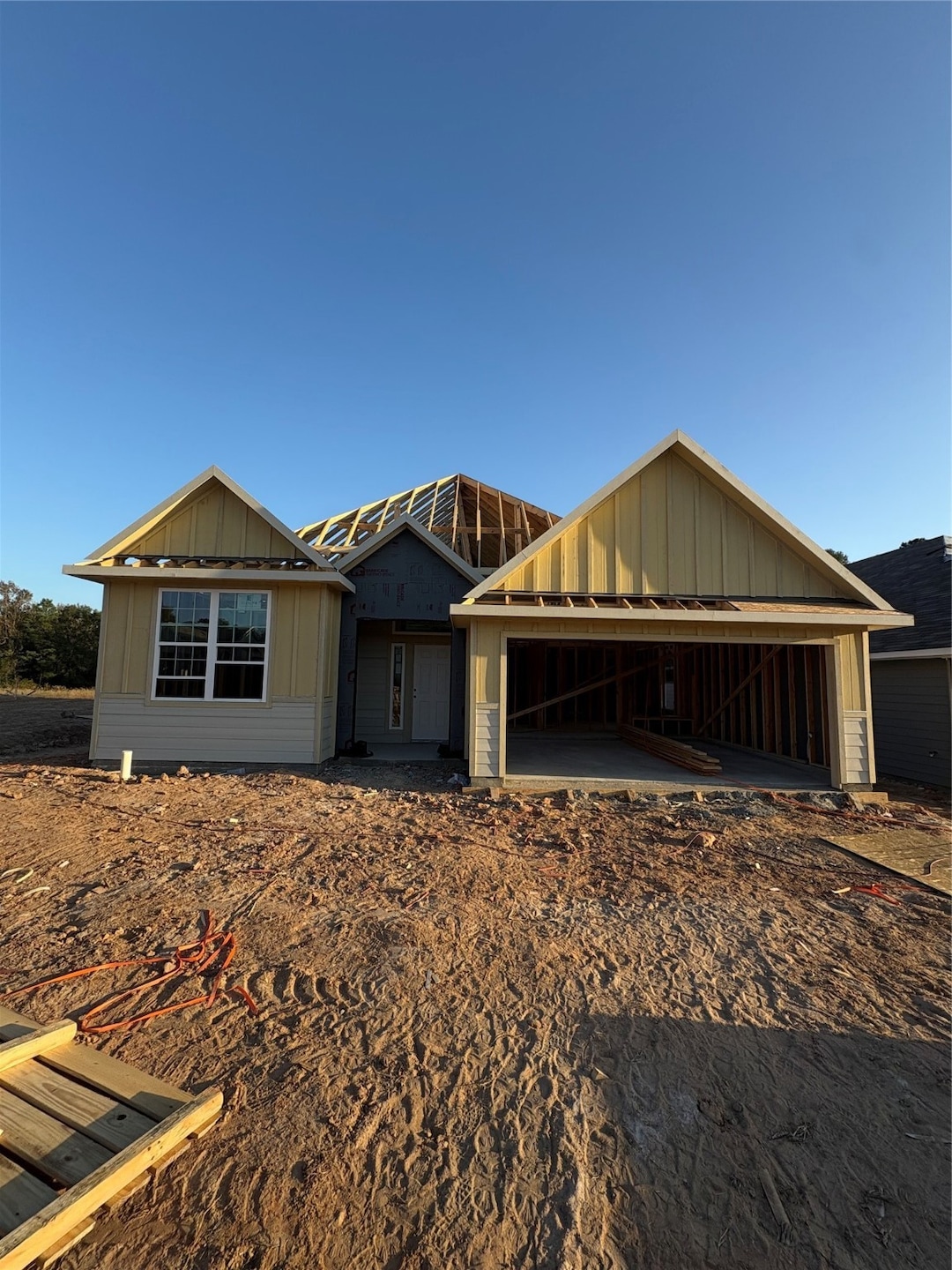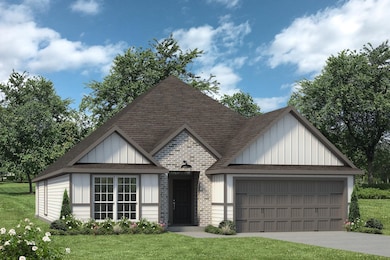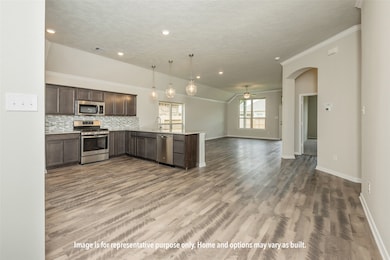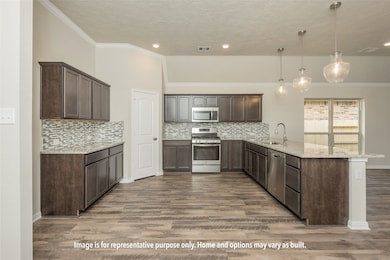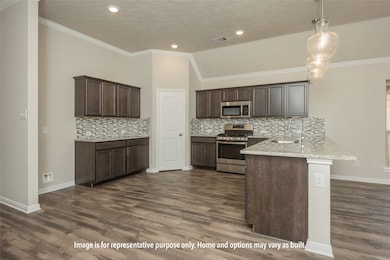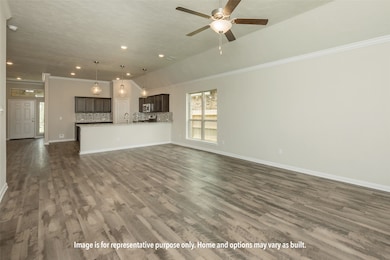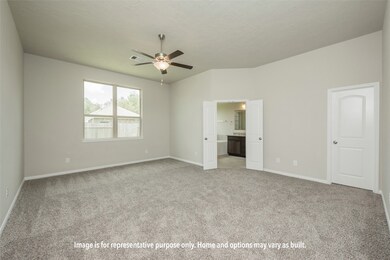610 Rockbridge Dr Huntsville, TX 77340
Estimated payment $1,920/month
4
Beds
3
Baths
2,043
Sq Ft
$148
Price per Sq Ft
Highlights
- Under Construction
- 2 Car Attached Garage
- Central Heating and Cooling System
- Traditional Architecture
- Programmable Thermostat
- Ceiling Fan
About This Home
This charming four bedroom, three bath home is known for its intelligent use of space and now features an even more open living area. The large kitchen granite-topped island opens up to your living room to provide a cozy flow throughout the home. Your dining area features the most charming window you'll ever see. Featuring large walk-in closets, luxury flooring, and volume ceilings - the 2082 certainly delivers when it comes to affordable luxury.
Home Details
Home Type
- Single Family
Year Built
- Built in 2025 | Under Construction
HOA Fees
- $28 Monthly HOA Fees
Parking
- 2 Car Attached Garage
Home Design
- Traditional Architecture
- Brick Exterior Construction
- Slab Foundation
- Composition Roof
- Cement Siding
- Stone Siding
Interior Spaces
- 2,043 Sq Ft Home
- 1-Story Property
- Ceiling Fan
- Washer and Electric Dryer Hookup
Kitchen
- Electric Oven
- Electric Range
- Microwave
- Dishwasher
- Disposal
Bedrooms and Bathrooms
- 4 Bedrooms
- 3 Full Bathrooms
Eco-Friendly Details
- Energy-Efficient Thermostat
- Ventilation
Schools
- Samuel W Houston Elementary School
- Mance Park Middle School
- Huntsville High School
Utilities
- Central Heating and Cooling System
- Programmable Thermostat
Community Details
- Rockbridge East Homeowners Associ Association, Phone Number (979) 764-2500
- Built by Stylecraft
- Rockbridge East Subdivision
Map
Create a Home Valuation Report for This Property
The Home Valuation Report is an in-depth analysis detailing your home's value as well as a comparison with similar homes in the area
Home Values in the Area
Average Home Value in this Area
Property History
| Date | Event | Price | List to Sale | Price per Sq Ft |
|---|---|---|---|---|
| 11/18/2025 11/18/25 | For Sale | $301,600 | -- | $148 / Sq Ft |
Source: Houston Association of REALTORS®
Source: Houston Association of REALTORS®
MLS Number: 11452181
Nearby Homes
- 205 Rockbridge Dr
- 203 Blanco Dr
- 105 Blanco Dr
- The 1443 Plan at Rockbridge - East
- The 1514 Plan at Rockbridge - East
- The 1363 Plan at Rockbridge - East
- Bellvue Plan at Rockbridge
- The 1651 Plan at Rockbridge - East
- The 1818 Plan at Rockbridge - East
- Ashburn Plan at Rockbridge
- Kingston Plan at Rockbridge
- Camden Plan at Rockbridge
- The 2082 Plan at Rockbridge - East
- The 1613 Plan at Rockbridge - East
- Elgin Plan at Rockbridge
- The 1262 Plan at Rockbridge - East
- Texas Cali Plan at Rockbridge
- Fargo Plan at Rockbridge
- 125 Barton Creek Dr
- 604 Rockbridge Dr
- 103 Comal Dr
- 123 Barton Creek Dr
- 217 Rockbridge Dr
- 88 Gazebo St Unit D
- 138 -B Summer Place
- 3272 State Highway 30
- 149 Col Etheredge Blvd
- 172 Ravenwood Village
- 1440 Brazos Dr
- 196 Interstate 45 N
- 144 Interstate 45 N
- 700 Hickory St
- 2521 Crosstimbers St Unit B4
- 2521 Crosstimbers St Unit F5
- 2521 Crosstimbers St Unit J5
- 1915 Normal Park Dr Unit B
- 620 Hickory St
- 1905 Normal Park Dr
- 2002 20th St Unit 201
- 2001 19th St
